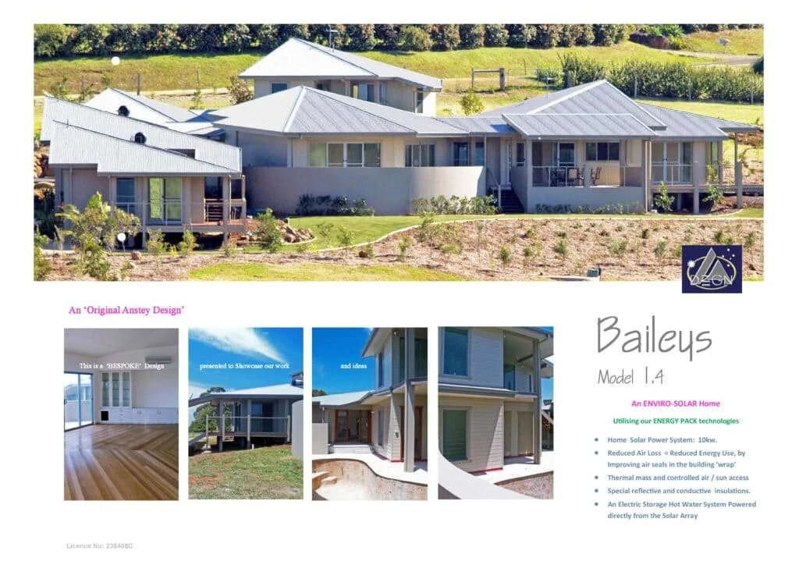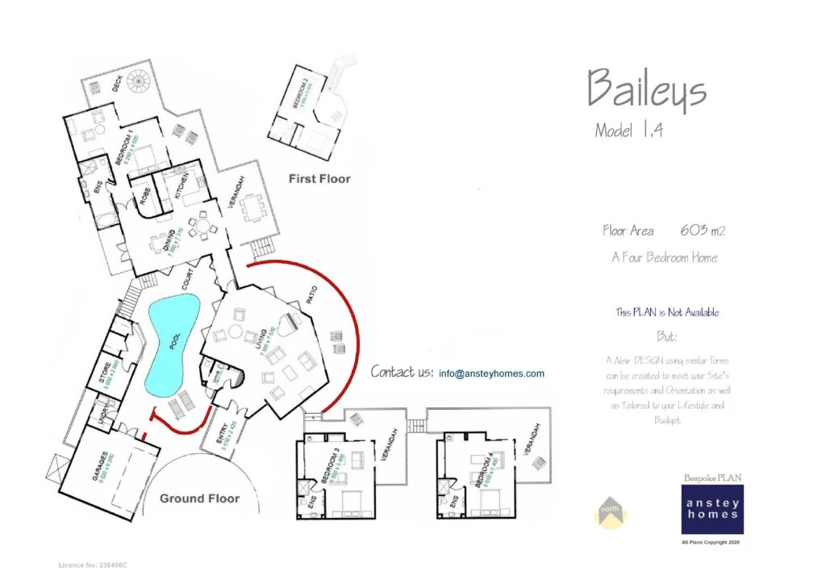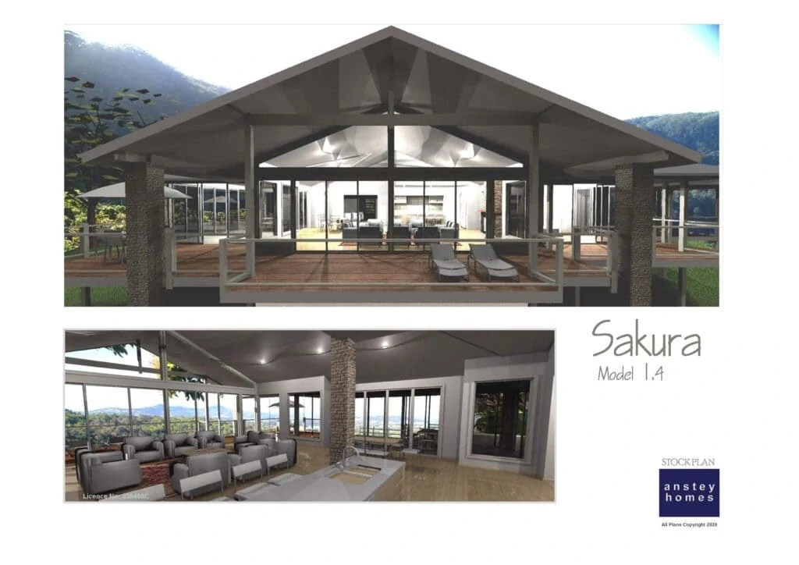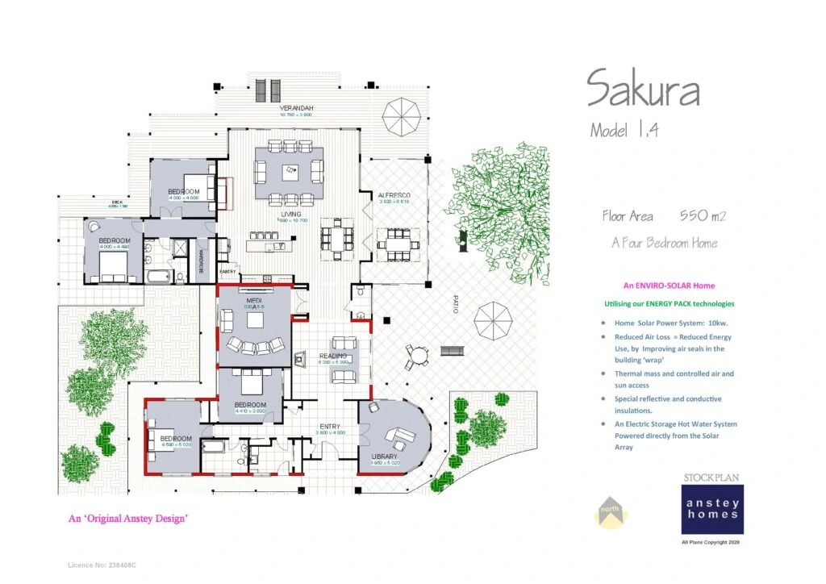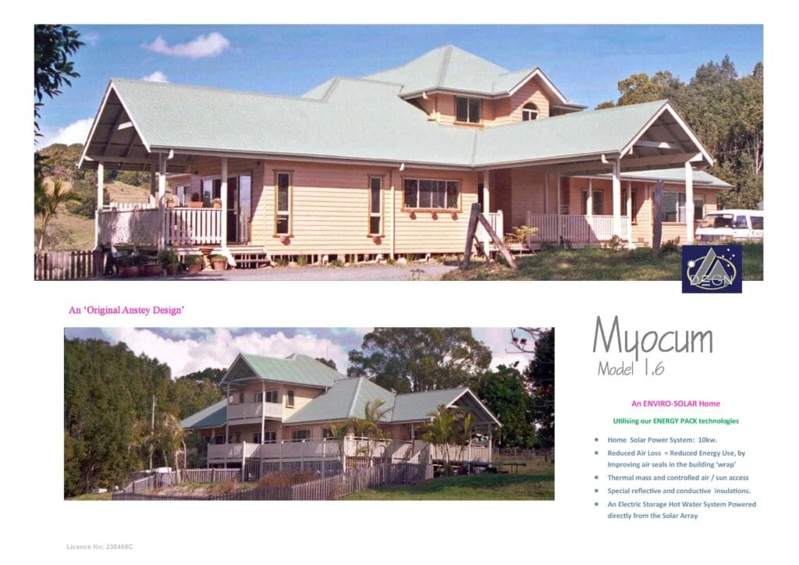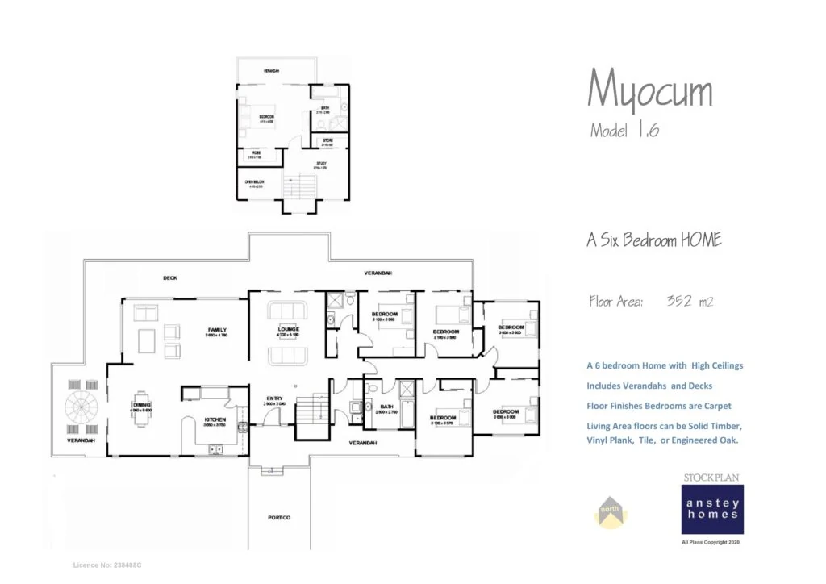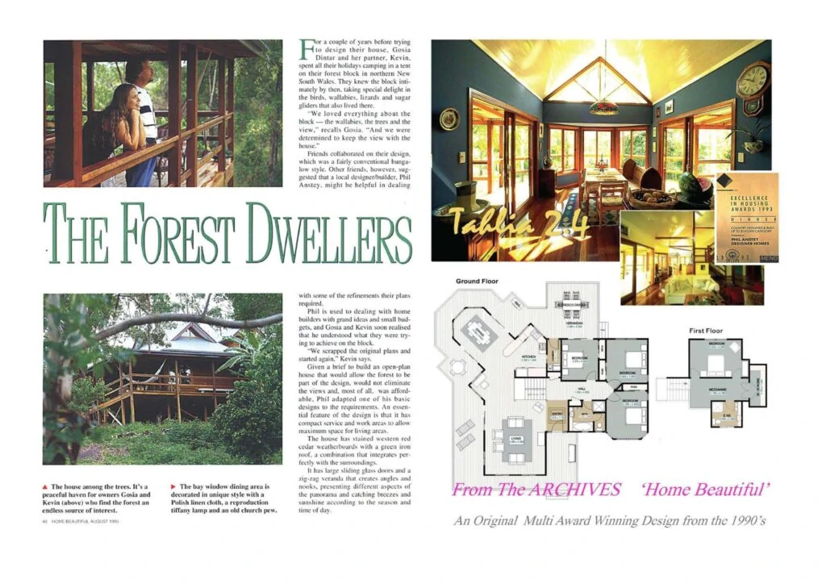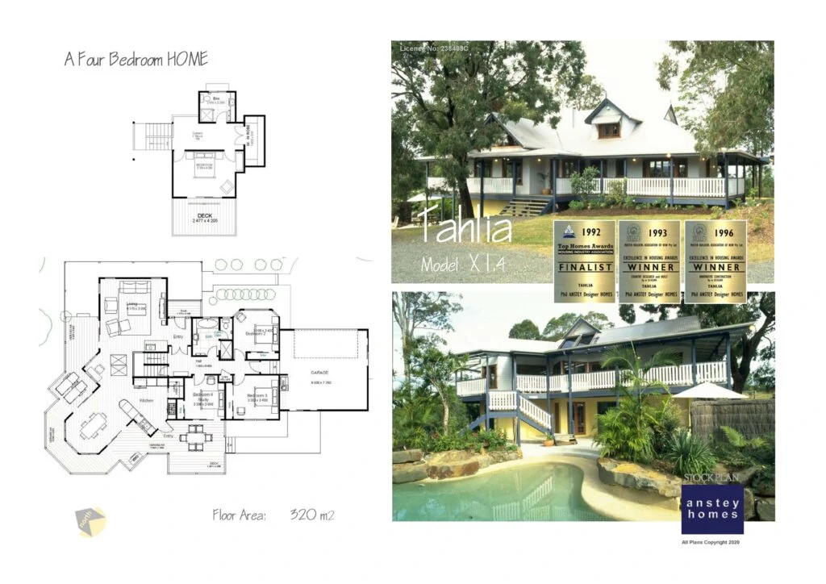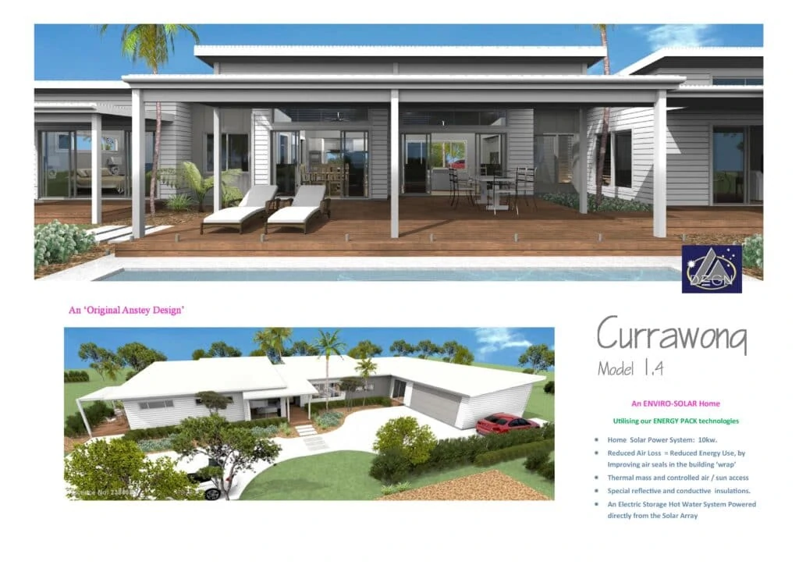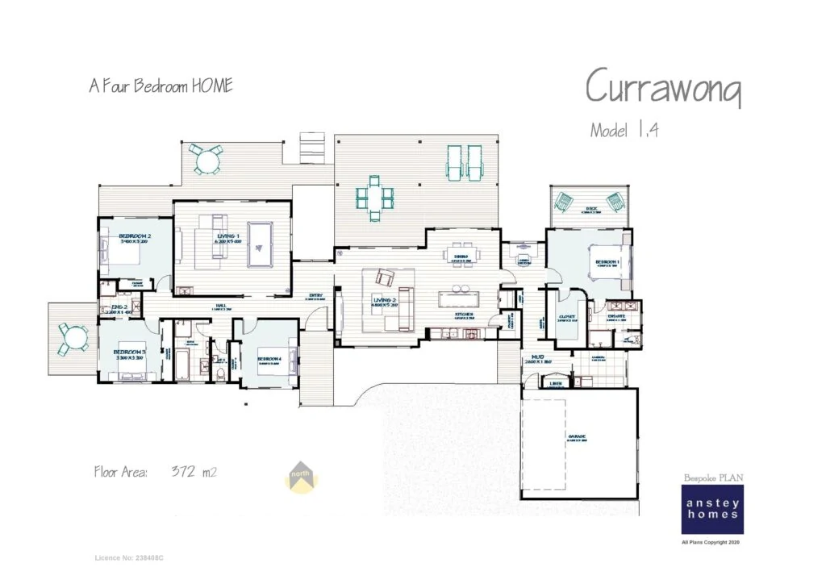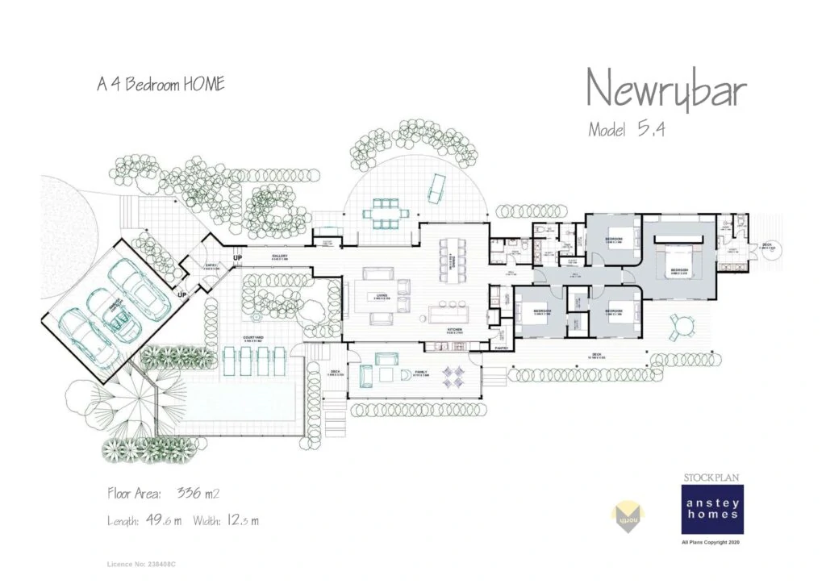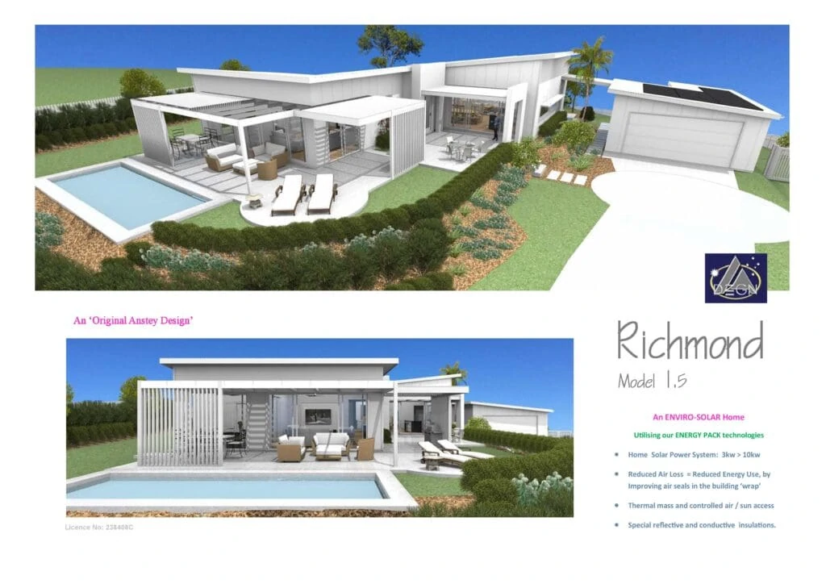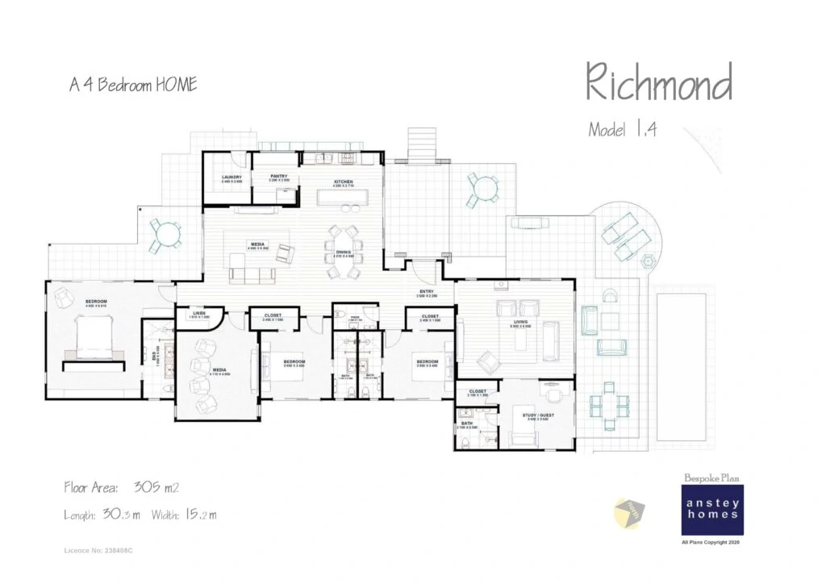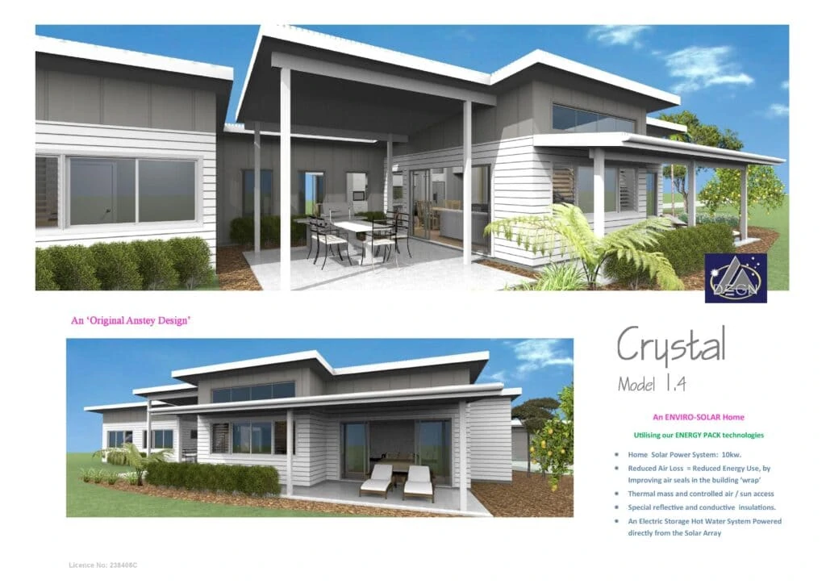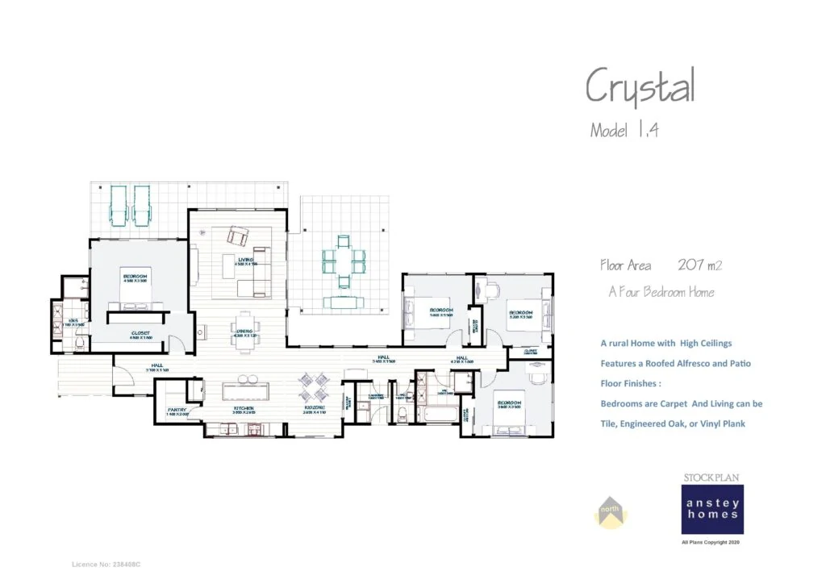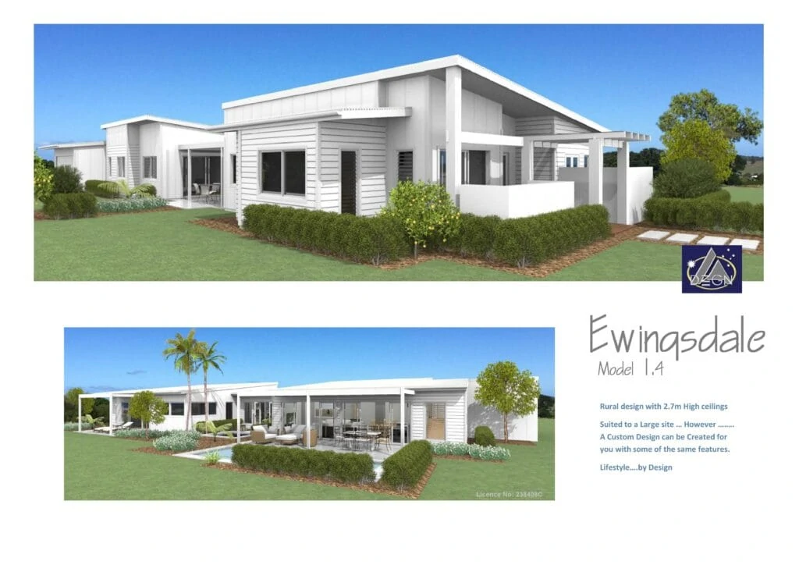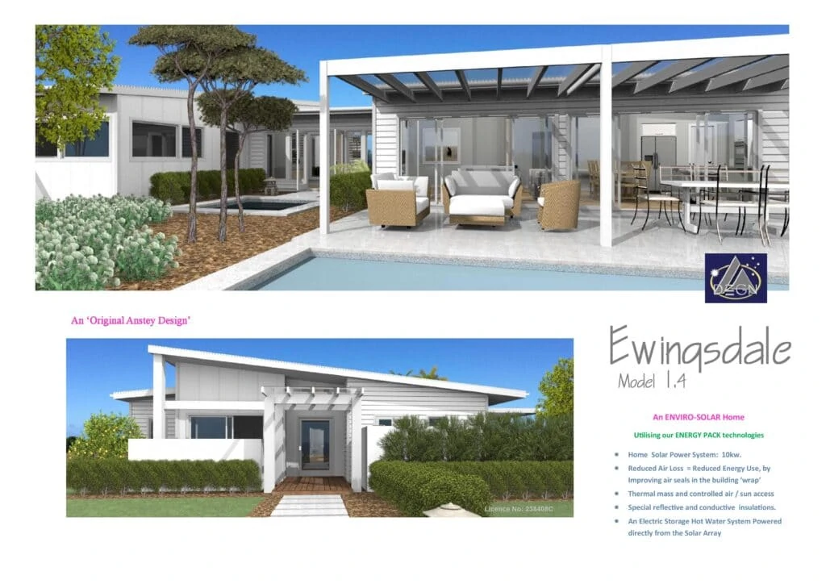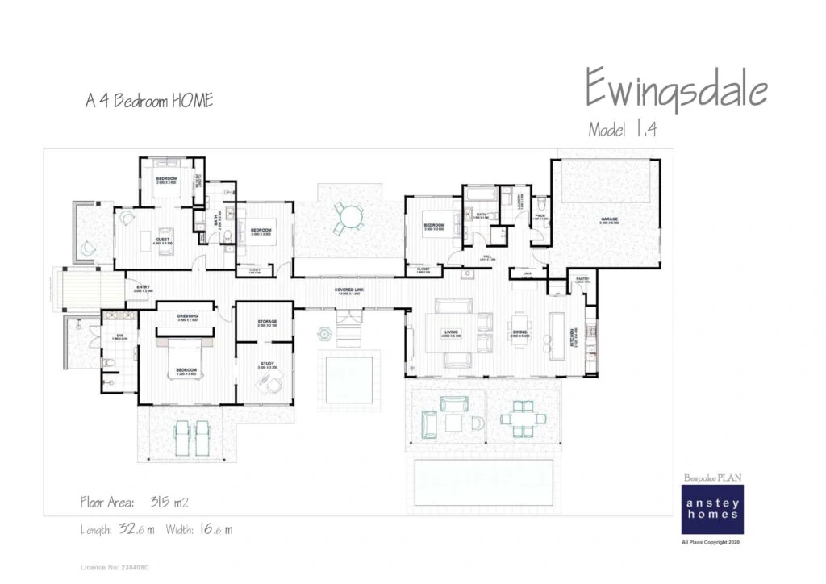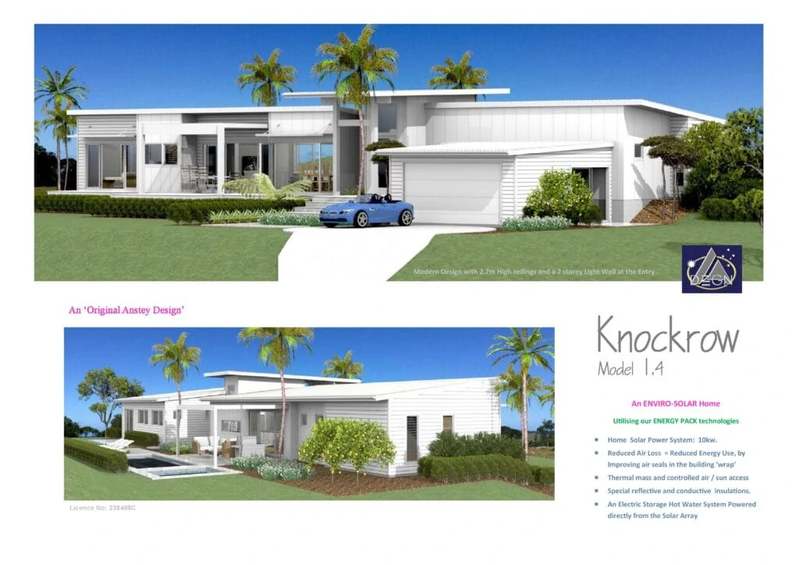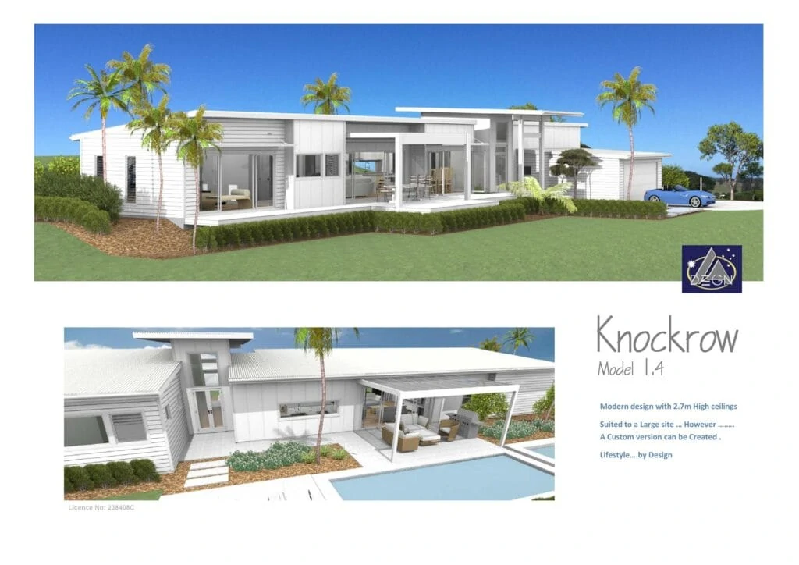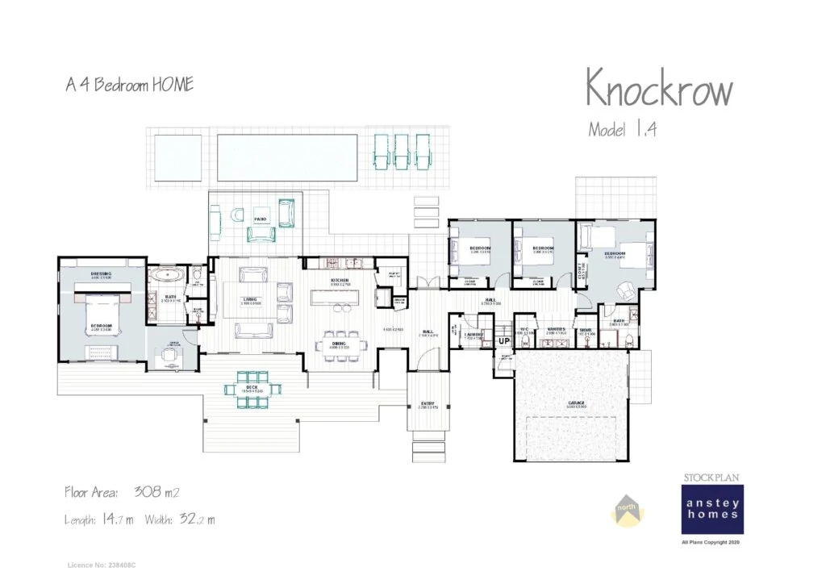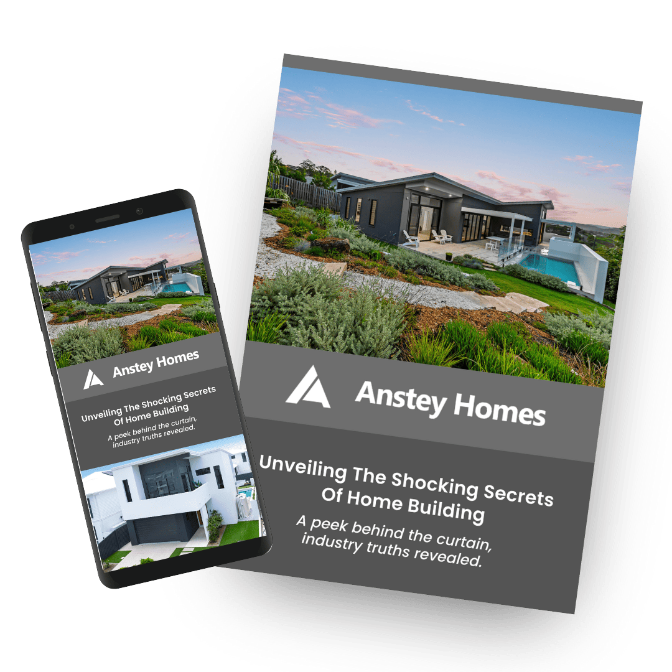Bespoke Rural Homes
For the privacy of a nature-filled landscape, or just for sheer space, a rural site offers an idyllic lifestyle.
At Anstey Homes, we create individualy designed homes through a consultative design and building process.
-
Introduction
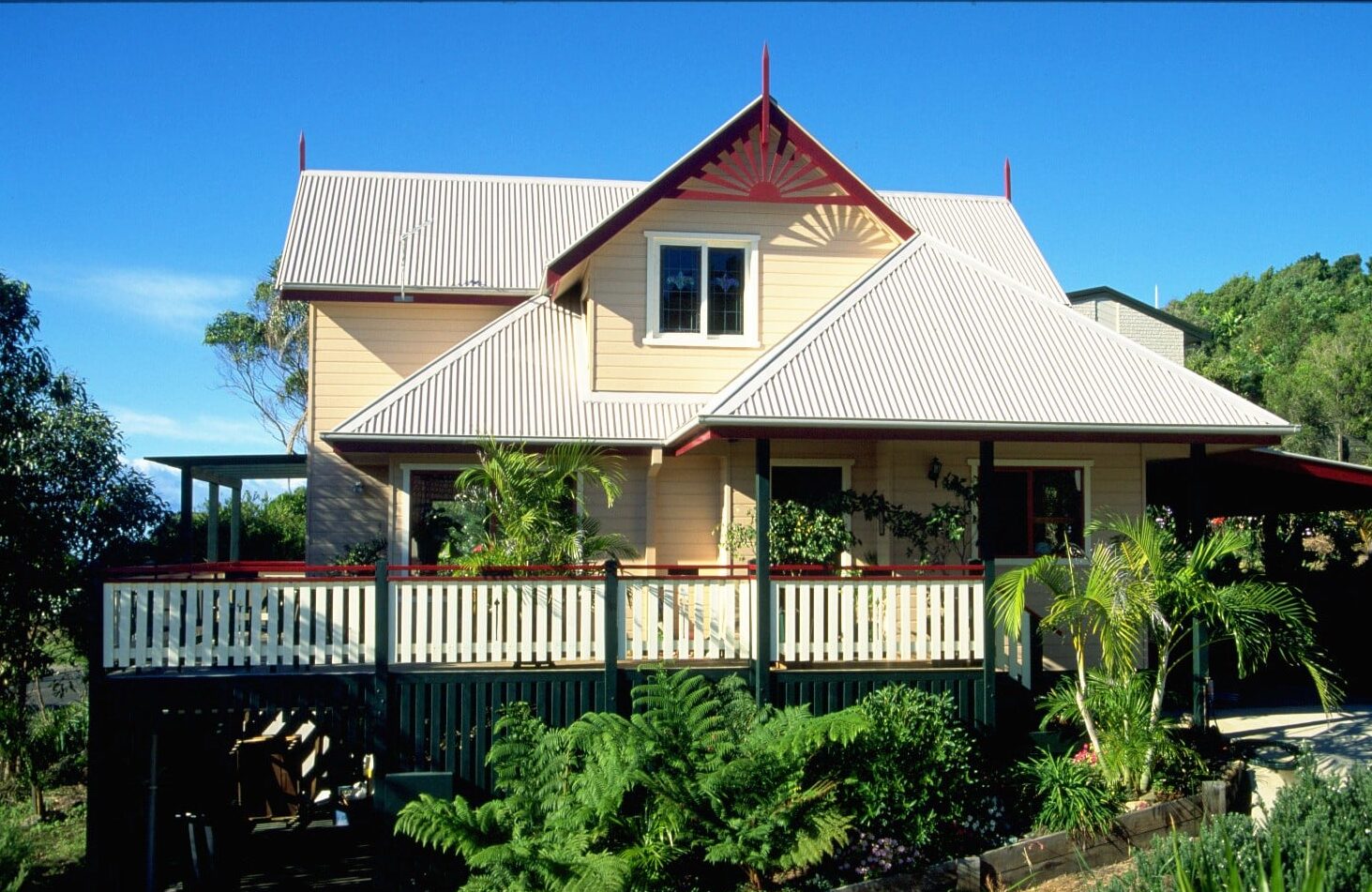
View our fantastic range of Rural Home Designs.
-
Baileys 1.4
Baileys
Model 1.4
An Enviro-Solar home utilising our energy pack technologies.
A 4 Bedroom Home. This plan is not available but a new design using similar forms can be created to meet your site’s requirements and orientation as tailored to your lifestyle and budget.
Floor Area: 603m2
- Home Solar Power System: 10kw
- Reduced Air Loss = Reduced Energy Use, by improving air seals in the building ‘wrap’
- Thermal mass and controlled air / sun access
- Special reflective and conductive insulations
- An electric storage hot water system powered directly from the solar array
-
-
Sakura 1.4
Sakura
Model 1.4
An Enviro-Solar home utilising our energy pack technologies.
A 4 Bedroom Home.
Floor Area: 550m2
- Home Solar Power System: 10kw
- Reduced Air Loss = Reduced Energy Use, by improving air seals in the building ‘wrap’
- Thermal mass and controlled air / sun access
- Special reflective and conductive insulations
- An electric storage hot water system powered directly from the solar array
-
-
Myocum 1.6
Myocum
Model 1.6
An Enviro-Solar home utilising our energy pack technologies.
A 6 Bedroom Home. With high ceilings. Includes verandahs and decks. Floor finishes: bedrooms are carpets, living area floors can be solid timber, vinyl plank, tile or engineered oak.
Floor Area: 352m2
- Home Solar Power System: 3kw > 10kw
- Reduced Air Loss = Reduced Energy Use, by improving air seals in the building ‘wrap’
- Thermal mass and controlled air / sun access
- Special reflective and conductive insulations
- An electric storage hot water system powered directly from the solar array
-
-
Tahlia 2.4
Tahlia
Model 2.4
From the archives ‘Home Beautiful’
An original multi award winning design from the 1990’s
-
-
Tahlia X 1.4
-
-
Currawong 1.4
Currawong
Model 1.4
An Enviro-Solar home utilising our energy pack technologies.
A 4 Bedroom Home.
Floor Area: 372m2
- Home Solar Power System: 10kw
- Reduced Air Loss = Reduced Energy Use, by improving air seals in the building ‘wrap’
- Thermal mass and controlled air / sun access
- Special reflective and conductive insulations
- An electric storage hot water system powered directly from the solar array
-
-
Newrybar 5.4
Newrybar
Model 5.4
An Enviro-Solar home utilising our energy pack technologies.
A 4 Bedroom Home.
Floor Area: 336m2
Length: 49.6m
Wide: 12.3m- Home Solar Power System: 10kw
- Reduced Air Loss = Reduced Energy Use, by improving air seals in the building ‘wrap’
- Thermal mass and controlled air / sun access
- Special reflective and conductive insulations
- An electric storage hot water system powered directly from the solar array
-
-
Richmond 1.5 & 1.4
Richmond
Model 1.5 & 1.4
An Enviro-Solar home utilising our energy pack technologies.
A 4 Bedroom Home.
Floor Area: 207m2
Length: 30.3m
Wide: 15.2m- Home Solar Power System: 3kw > 10kw
- Reduced Air Loss = Reduced Energy Use, by improving air seals in the building ‘wrap’
- Thermal mass and controlled air / sun access
- Special reflective and conductive insulations
-
-
Crystal 1.4
Crystal
Model 1.4
An Enviro-Solar home utilising our energy pack technologies.
A 4 Bedroom Home. A rural home with high ceilings. Features a roofed alfresco and patio. Floor finishes: bedrooms are carpet and living can be tile, engineered oak or vinyl plank.
Floor Area: 207m2
- Home Solar Power System: 10kw
- Reduced Air Loss = Reduced Energy Use, by improving air seals in the building ‘wrap’
- Thermal mass and controlled air / sun access
- Special reflective and conductive insulations
- An electric storage hot water system powered directly from the solar array
-
-
Ewingsdale 1.4
Ewingsdale
Model 1.4
An Enviro-Solar home utilising our energy pack technologies.
A 4 Bedroom Home. Rural design with 2.7m high ceilings. Suited to a large site, however, a custom design can be created for you with some of the same features. Lifestyle – by design.
Floor Area: 315m2
Length: 32.6m
Width: 16.6m- Home Solar Power System: 10kw
- Reduced Air Loss = Reduced Energy Use, by improving air seals in the building ‘wrap’
- Thermal mass and controlled air / sun access
- Special reflective and conductive insulations
- An electric storage hot water system powered directly from the solar array
-
-
Knockrow 1.4
Knockrow
Model 1.4
An Enviro-Solar home utilising our energy pack technologies.
A 4 Bedroom Home. Modern design with 2.7m high ceilings. Suited to a large site, however, a custom version can be created. Lifestyle – by design.
Floor Area: 308m2
Length: 14.7m
Width: 32.2m- Home Solar Power System: 10kw
- Reduced Air Loss = Reduced Energy Use, by improving air seals in the building ‘wrap’
- Thermal mass and controlled air / sun access
- Special reflective and conductive insulations
- An electric storage hot water system powered directly from the solar array
-
Step into a life of nature and fresh air
Expansive bush land, lush forest, or the salty fresh air only the coast can provide, everyone’s ideal slice of nature looks a little bit different. No matter which rural living dream is yours, you can have a rural home built out in your preferred natural landscape. We design and build bespoke homes in line with your vision and your lifestyle aspirations.
Whether that’s stepping out to a saltwater breeze each morning, waking up to a tree canopy outside your master bedroom, or stepping out onto a warm deck for a morning coffee among the gum trees. Our rural home builders absolutely love facilitating your dreams.
Our rural homes maximise the natural elements surrounding you
Bring that beautiful surrounding nature indoors. Through design, we’ll create a nature-inspired home inside, playing on those beautiful outdoor elements you’ve selected for your new home. Think big, windows and doors in your bedrooms and living areas, lovely, large wraparound verandahs, and special attention to the position of the morning and afternoon sun.
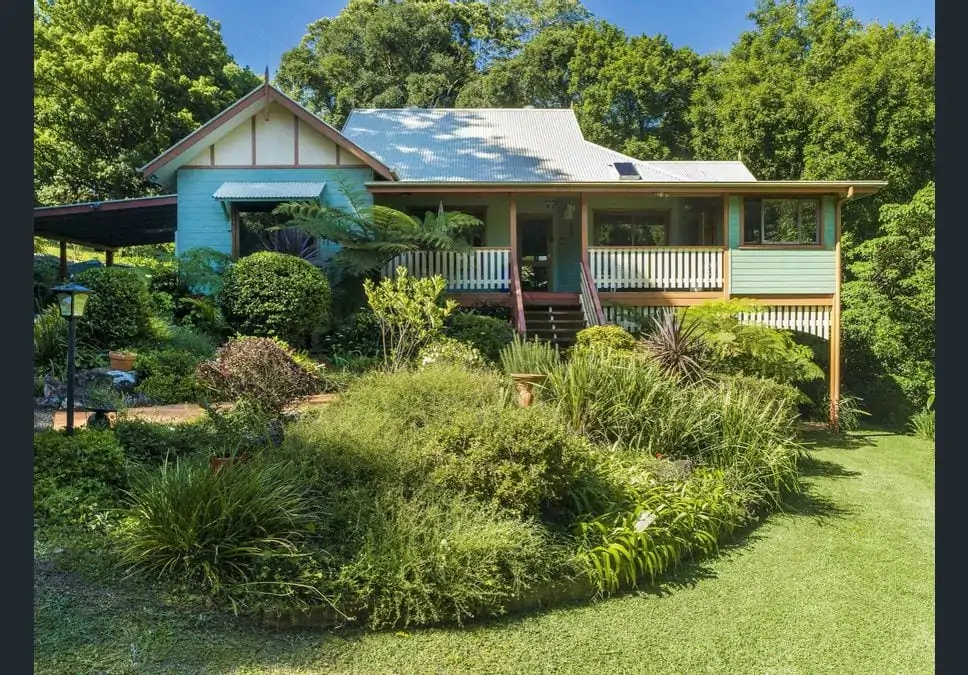
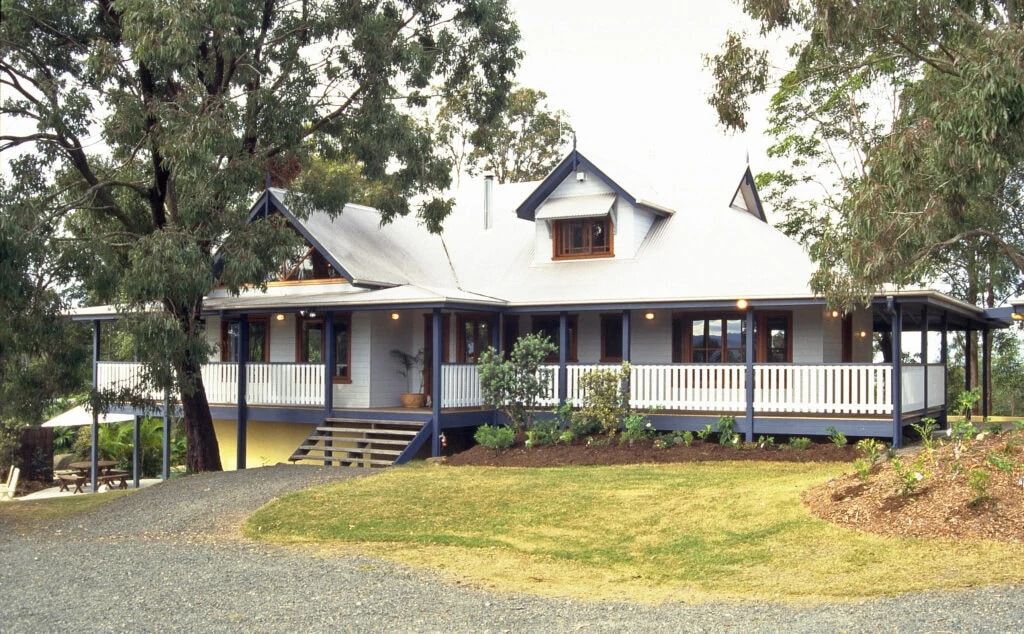
Environmentally-conscious rural home builders
We provide thoughtful, considered designs for rural homes
At Anstey Homes, we don’t do copy and paste homes. We design and construct beautifully bespoke homes, customised to you. With anIn-House Expert Design Team , we step into your lifestyle and learn all about your aspirations for your dream home. Then, we craft a design that ticks all the boxes, while maximising your land’s potential.
Our designs consider every aspect of living. From the angle your home is placed at to maximise natural light flow and breezes and through to ensuring total liveability for you.

Our rural home builders lovingly craft your new home
Our team of rural home builders are committed to following through on our design team’s visions. Anstey Homes are delivered with the finest workmanship. We achieve this using high quality materials, expert carpenters, and close attention to detail. It makes our handover process an absolute breeze.
You’ll appreciate the difference working with our rural home builders. We’re the team you can count on to show up on time, keep a tidy and safe working area, and to deliver the rural home of your dreams.

Anstey Homes are built to last
When we create your stunning new rural home, we want to create something that will last for generations to come. The Rural Homes we built 40 years ago are ALL still solid, ready for the next 40
It begins with the Structure; the size and quality of materials and with construction details. The thoughtful selection of materials, fixtures and finishes ensure it’s built to last. Design considerations span Environment, Structure, Enery Efficiency and practical long term Maintenace.

Catered Design for sloping blocks
While your land may large when you build on a rural holding, there may not always be any home sites ideally suited for building.
We are experienced designers and builders and we have spent years perfecting the most efficient and practical ways to build on a sloping sites to obtain aspect and views.
Our Design Team can advise on all aspects of location for your new home and the relative merits and costs for siting selection.

Acreage Home Designs
Building your Rural Home on a large acreage is no small feat. Where is the Best Home Site? How far into the block should you build? How far from the road? what about flood and access? are there any services (power, water?) available, what natural features (Artesian water, Creeks Dams?) and what will you need to consider to ensure the rest of your acreage is functional in all weathers and in the event of bush fire?
We are experienced Designers and Builders who’ve spent decades creating bespoke Acreage Home’s. You can rely on us to create something in-line with your lifestyle aspirations and as the headquarters for your agri-business.

