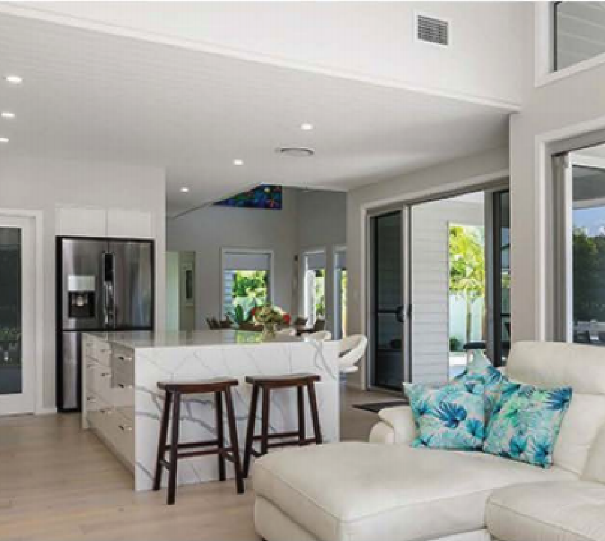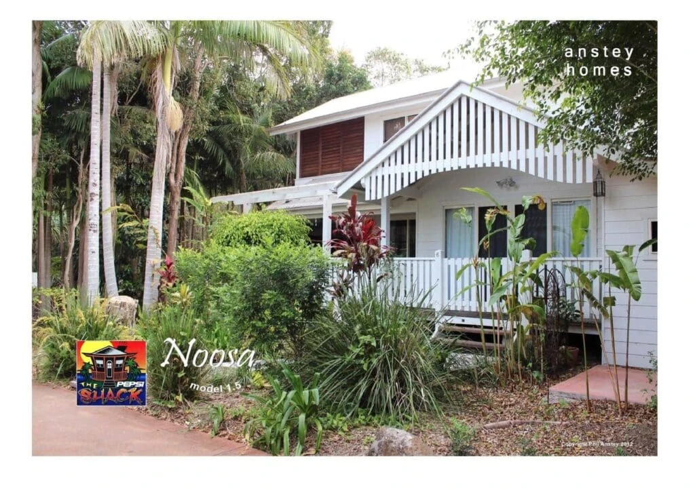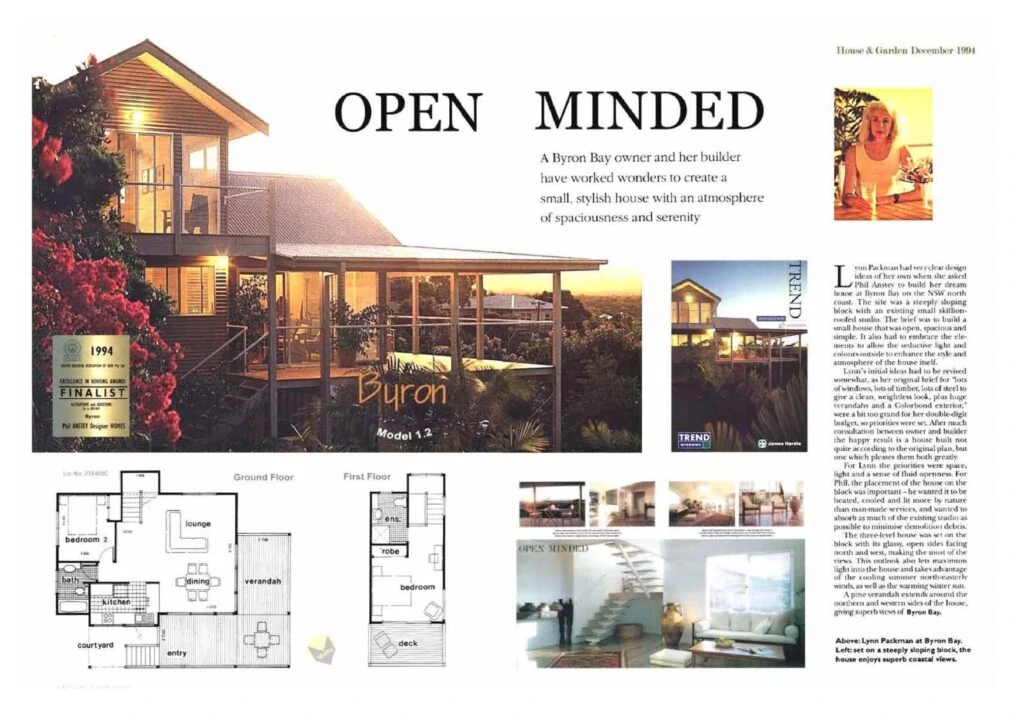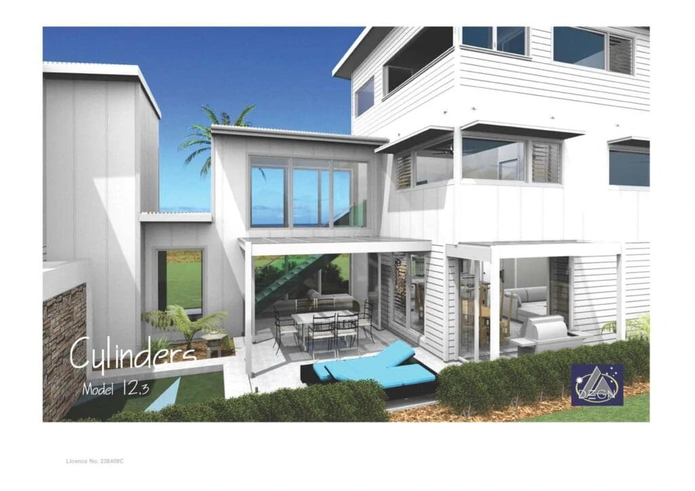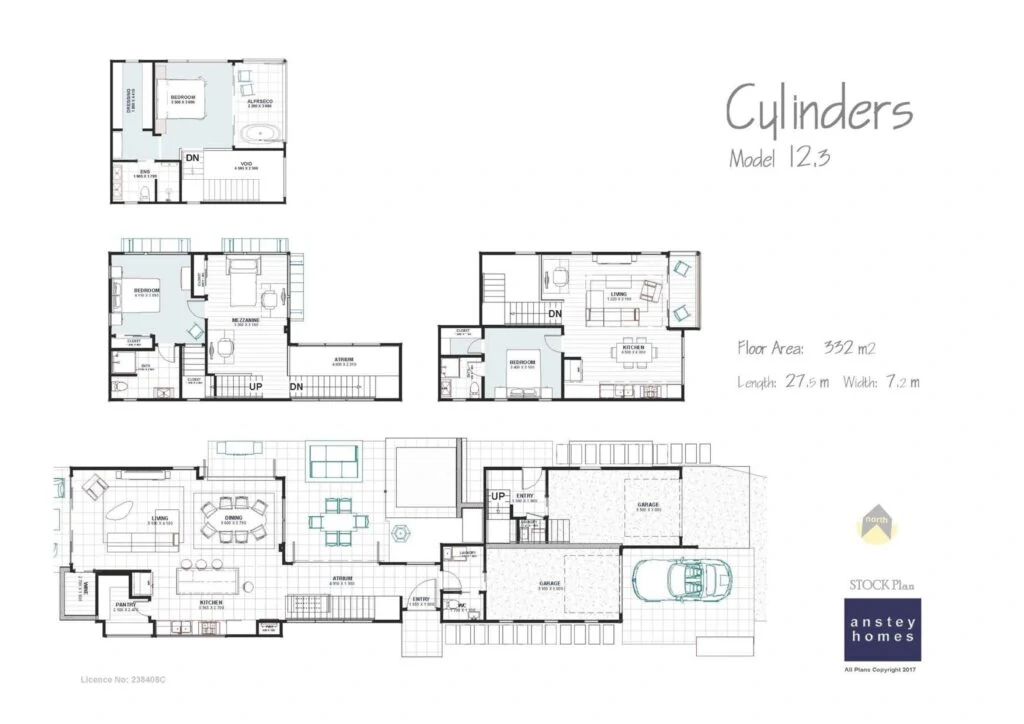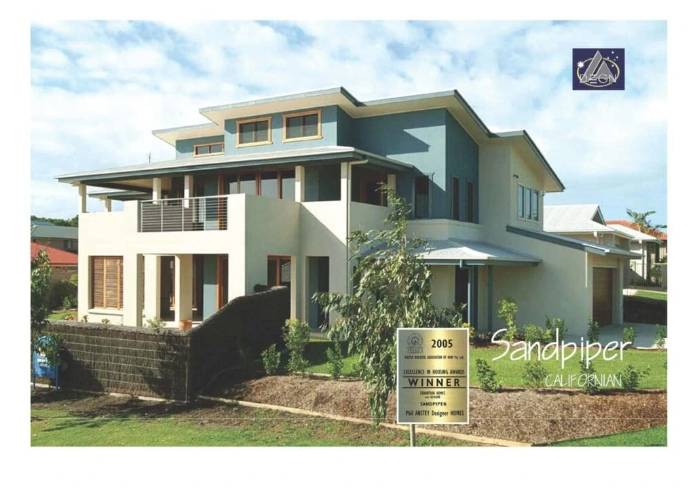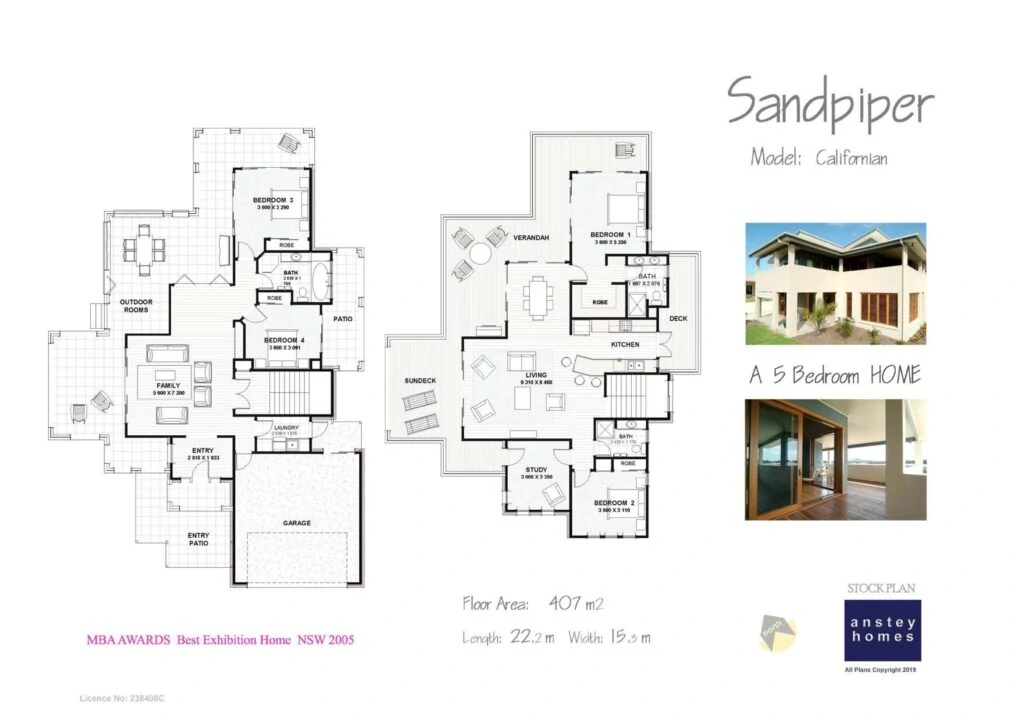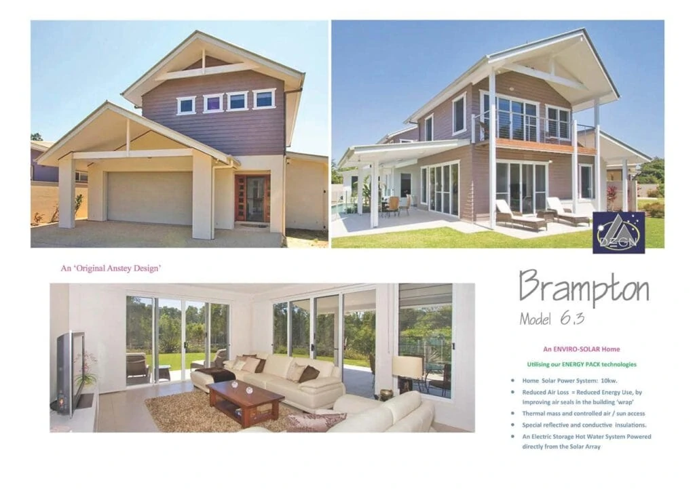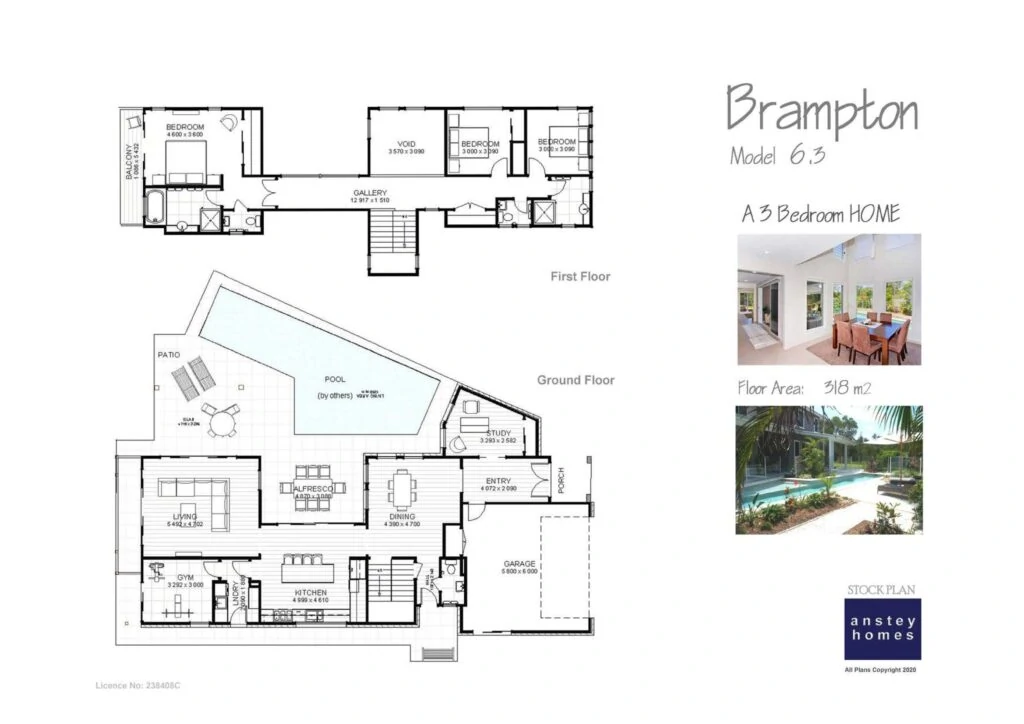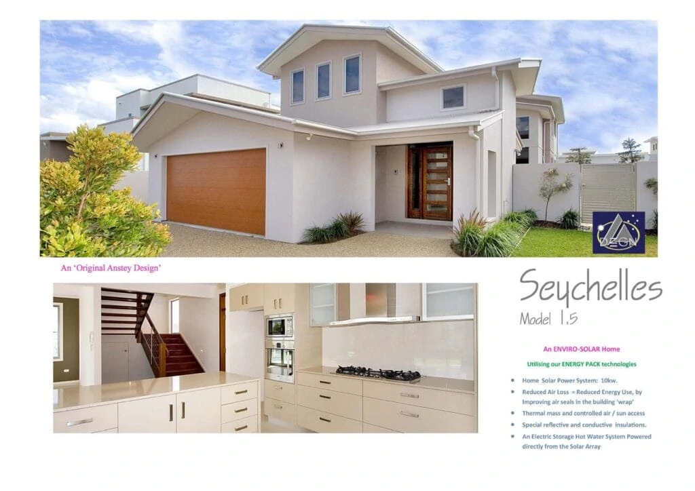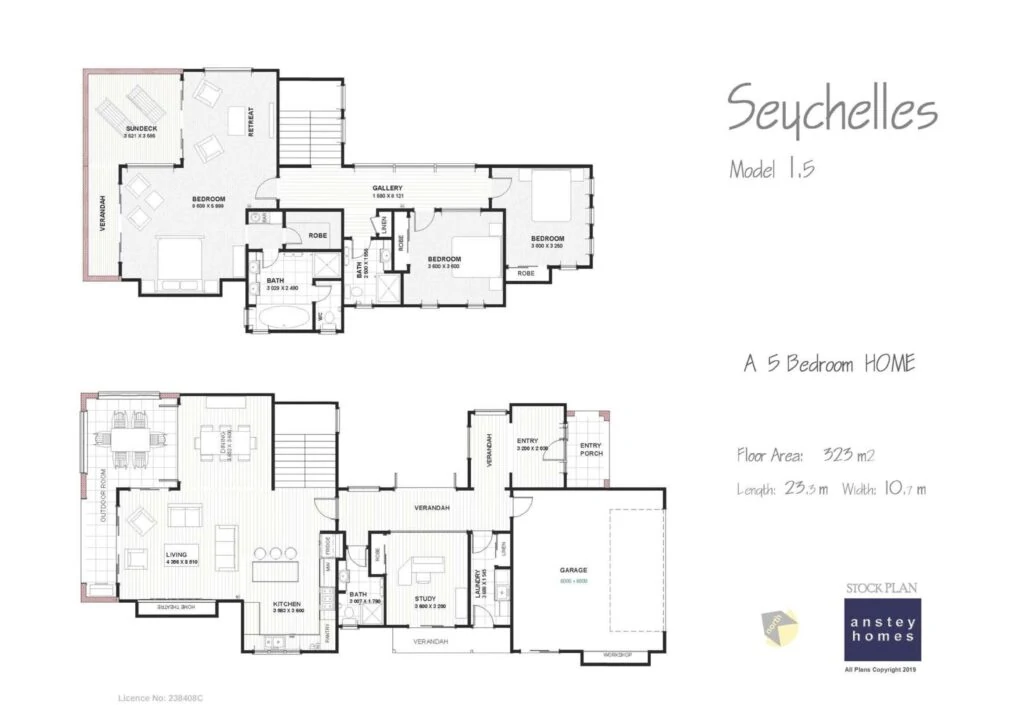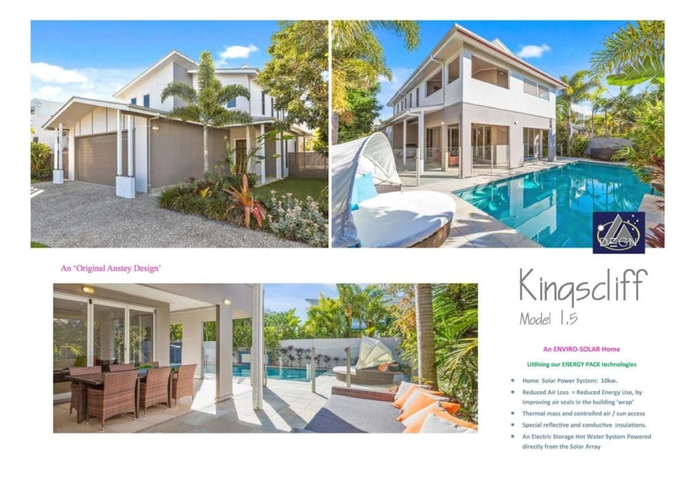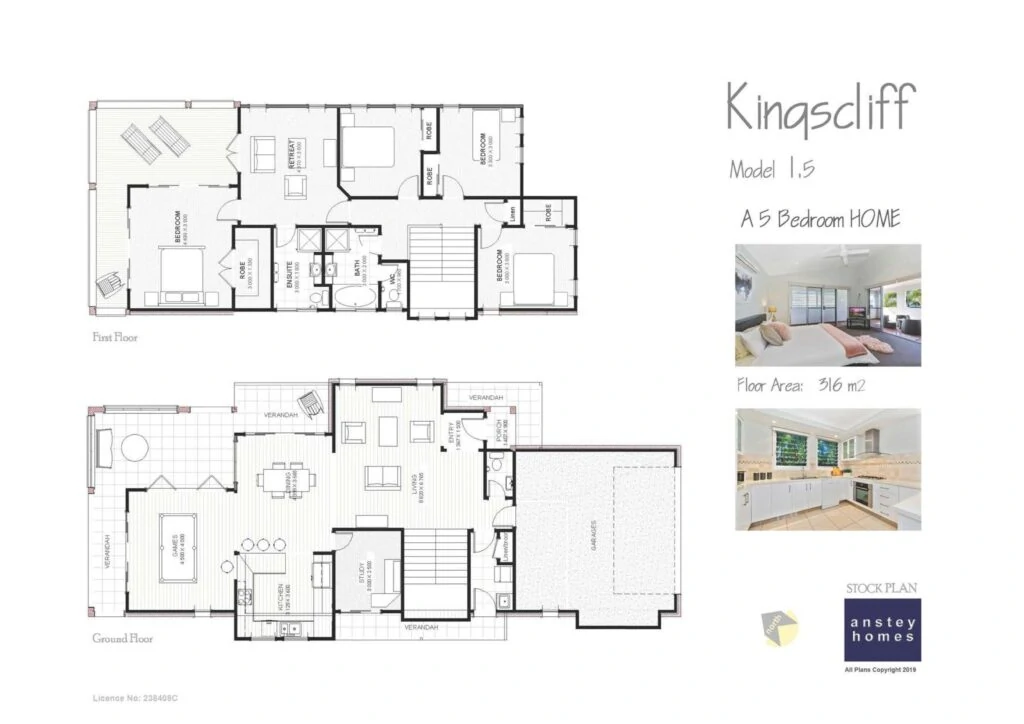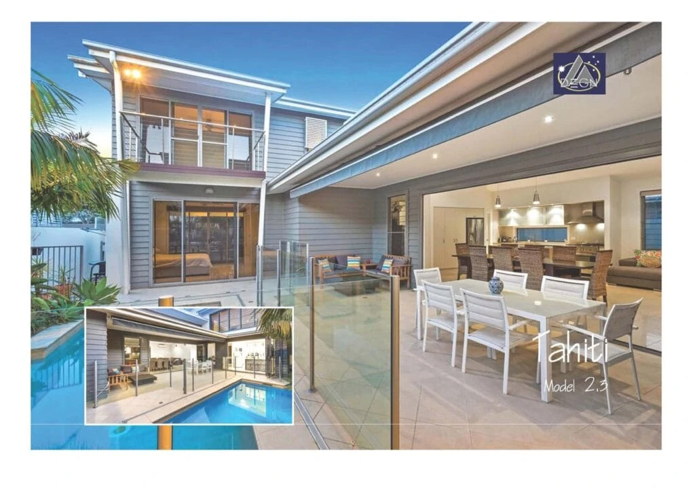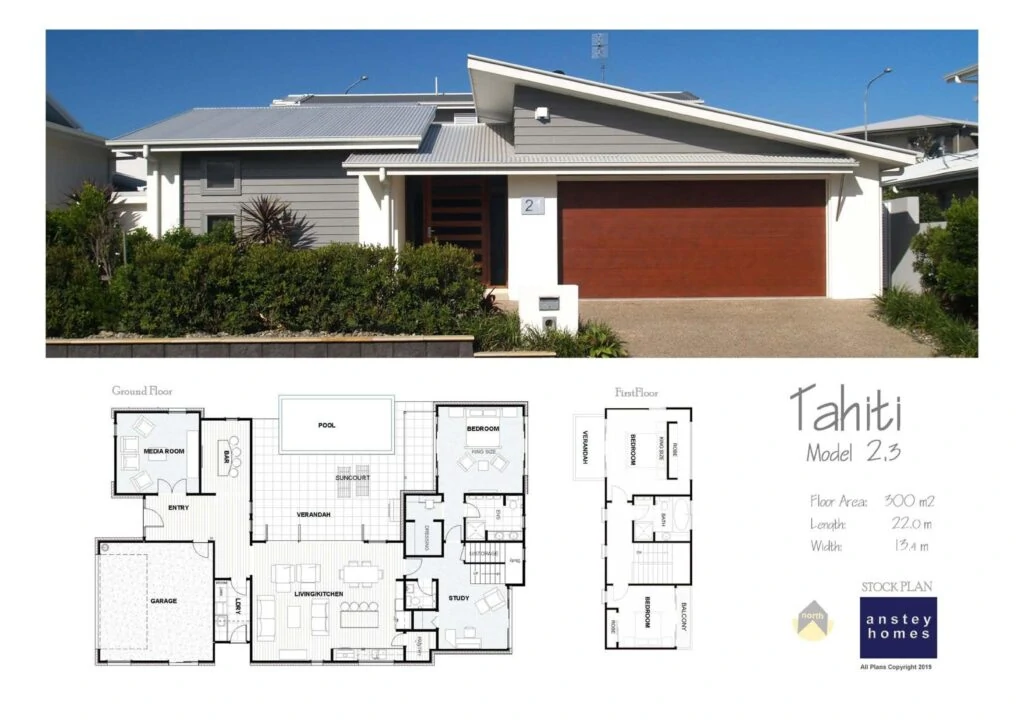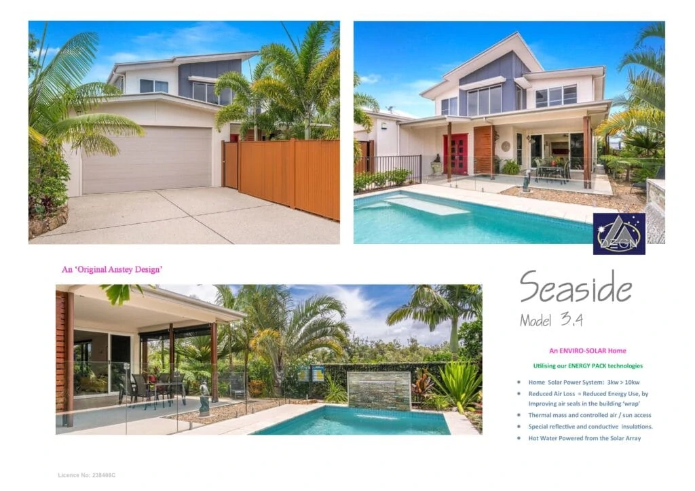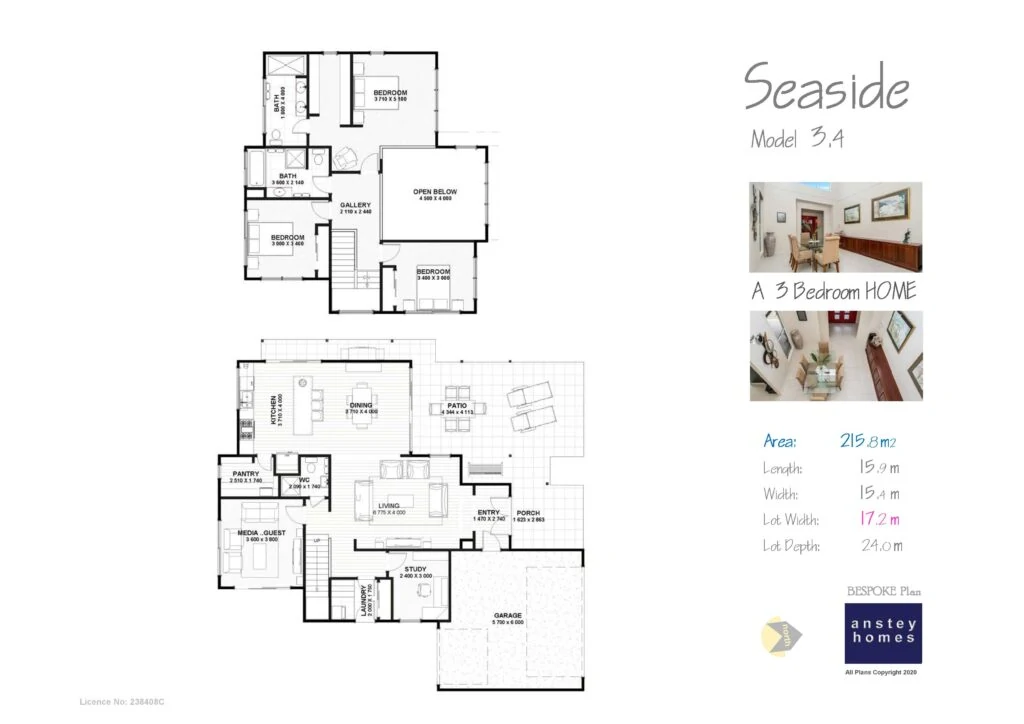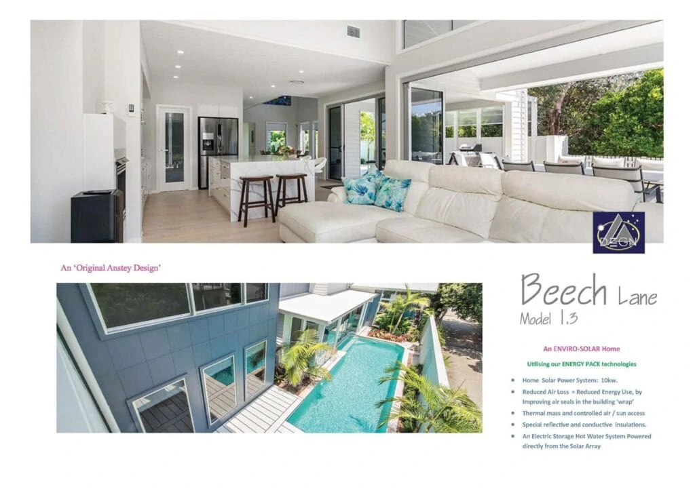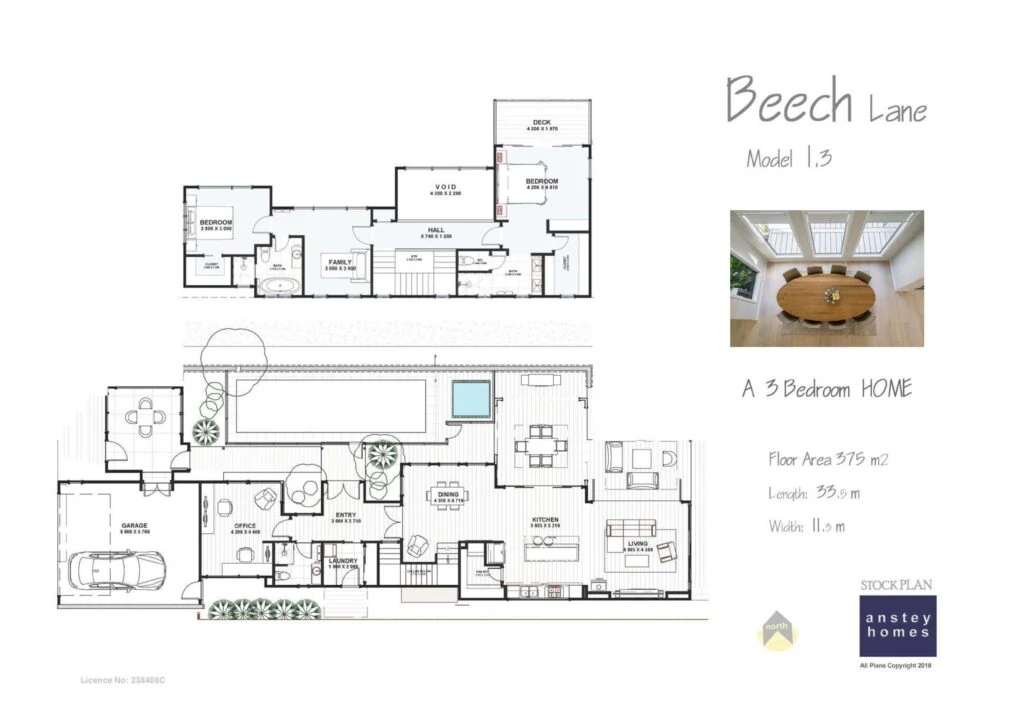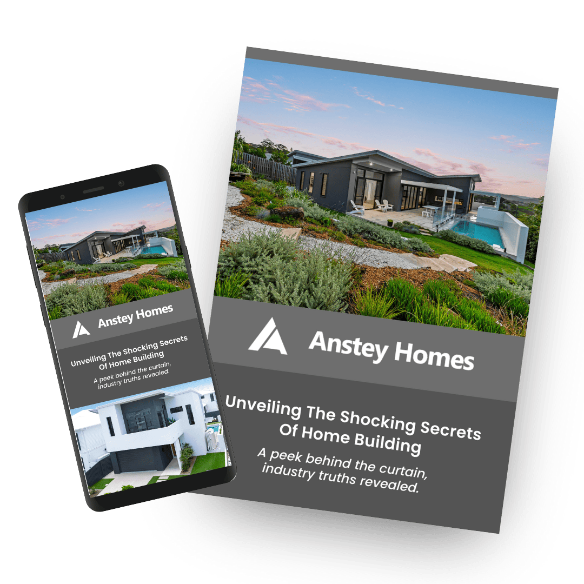Bespoke Beach Homes
The beachside home you’ve been dreaming of is within reach. We design and build custom homes with consideration for the environment and your budget.
-
Introduction
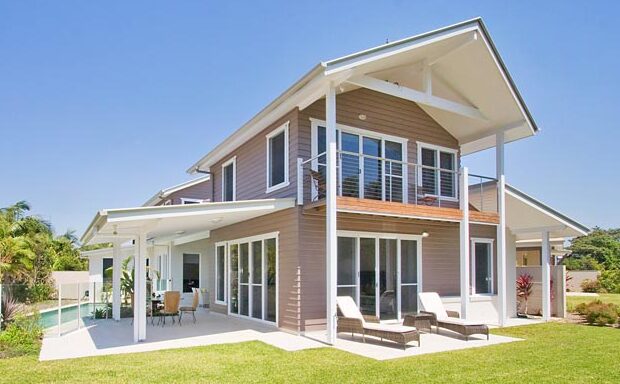
A stunning range of Bespoke Beach Homes.
-
Noosa 1.5
-
-
Byron 1.2
-
-
Cylinders 12.3
-
-
Sandpiper Californian
Sandpiper
Model Californian
A 5 Bedroom Home
Floor Area: 407m2
Length: 22.2m
Width: 15.3m -
-
Brampton 6.3
Brampton
Model 6.3
An Enviro-Solar home utilising our energy pack technologies.
A 3 Bedroom Home
Floor Area: 318m2
- Home Solar Power System: 10kw
- Reduced Air Loss = Reduced Energy Use, by improving air seals in the building ‘wrap’
- Thermal mass and controlled air / sun access
- Special reflective and conductive insulations
- An electric storage hot water system powered directly from the solar array
-
-
Seychelles 1.5
Seychelles
Model 1.5
An Enviro-Solar home utilising our energy pack technologies.
A 5 Bedroom Home
Floor Area: 323m2
Length: 23.3m
Width: 10.7m- Home Solar Power System: 10kw
- Reduced Air Loss = Reduced Energy Use, by improving air seals in the building ‘wrap’
- Thermal mass and controlled air / sun access
- Special reflective and conductive insulations
- An electric storage hot water system powered directly from the solar array
-
-
Kingscliff 1.5
Kingscliff
Model 1.5
An Enviro-Solar home utilising our energy pack technologies.
A 5 Bedroom Home
Floor Area: 316m2
- Home Solar Power System: 10kw
- Reduced Air Loss = Reduced Energy Use, by improving air seals in the building ‘wrap’
- Thermal mass and controlled air / sun access
- Special reflective and conductive insulations
- An electric storage hot water system powered directly from the solar array
-
-
Tahiti 2.3
-
-
Seaside 3.4
Seaside
Model 3.4
An Enviro-Solar home utilising our energy pack technologies.
A 4 Bedroom Home With High Ceilings
Floor Area: 349m2
Length: 22.2m
Width: 14.5m- Home Solar Power System: 3kw > 10kw
- Reduced Air Loss = Reduced Energy Use, by improving air seals in the building ‘wrap’
- Thermal mass and controlled air / sun access
- Special reflective and conductive insulations
- Hot water powered from the solar array
-
-
Beech Lane 1.3
Beech Lane
Model 1.3
An Enviro-Solar home utilising our energy pack technologies.
A 4 Bedroom Home With High Ceilings
Floor Area: 349m2
Length: 22.2m
Width: 14.5m- Home Solar Power System: 10kw
- Reduced Air Loss = Reduced Energy Use, by improving air seals in the building ‘wrap’
- Thermal mass and controlled air / sun access
- Special reflective and conductive insulations
- An electric hot water system powered directly from the solar array
-
We create bespoke beach homes for modern families
Your dream home can be environmentally conscious & powered by renewable energy
Bring your home into the future. Our design team is experienced in considered design, to maximise the benefits from natural elements like the sun and breeze to limit your energy use. We’re well-positioned in Northern NSW to have intelligent solar power systems installed and we can collaborate with you on other environmental considerations.
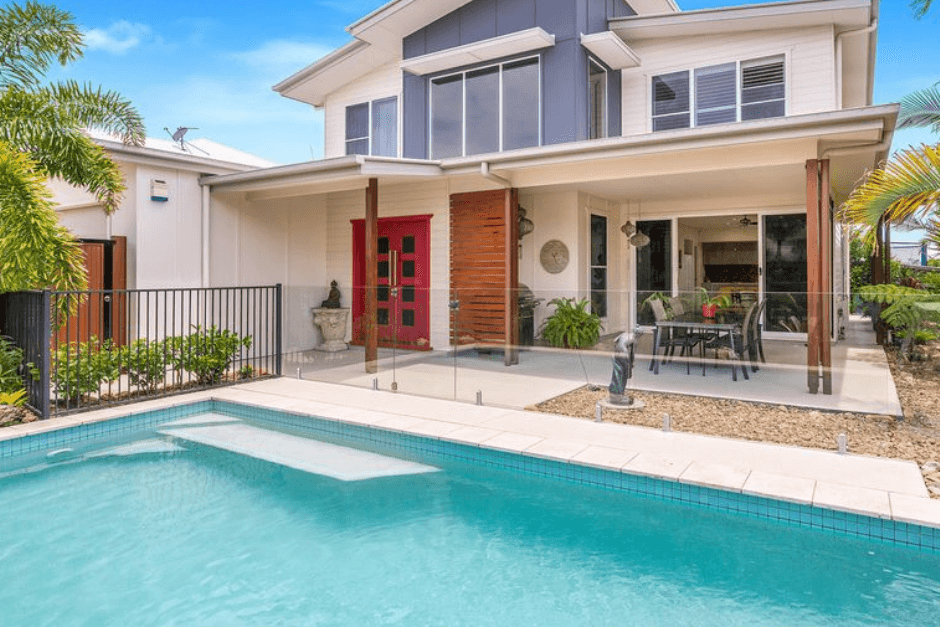
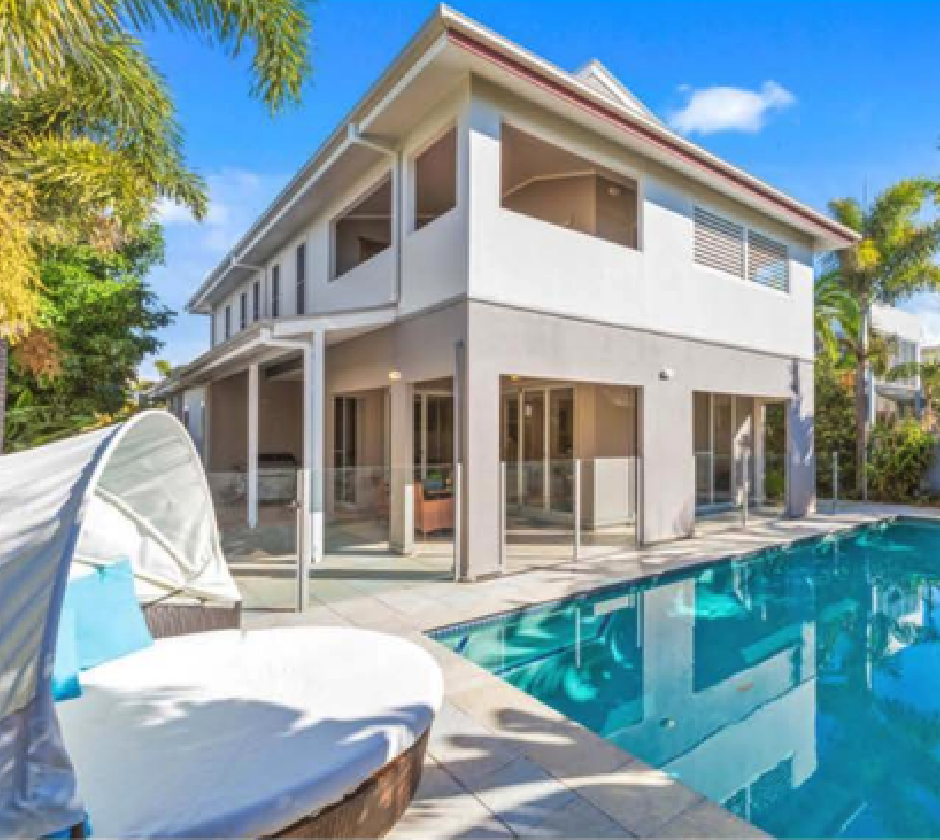
Considered coastal home designs
Our goal is not to sell copy and paste homes over and over again. We love collaborating with homeowners to create a home they’ll love for years to come. We’re here to create the best design and the best home we can in each project. So, our focus is always on the quality of the design, never the quantity of designs.
It means our coastal home designs are considered. From considering where the sun will shine in the morning, to where your deck is best placed to soak up the sunset or the best angle to place your home on, in accordance with the breeze. We’ll think of it all.
Thoughtful design for ocean-side homes
Living by the beach is a dream. You have paradise at your doorstep. But there are some limitations to beachside living. Rust and corrosion are real concerns with that saltwater breeze. Our thoughtful designs incorporate rust and corrosion-resistant materials so we can ensure your home is built to last.

Team up with our architects to create your dream beach home
When you think of your dream, coastal house design, you probably already have some strong ideas in mind. We love teaming up with you to create exactly what you’re after. You’ll team up with your architect to discuss all your ideas and opportunities to ensure we’re creating the perfect design.

Environmentally conscious, high-quality building materials
Your home is only as good as the materials you build it with. We’re building your dream home, so we’re building something that we want to last a lifetime. We’ll always source the highest quality of materials for you. We’ll work with you to select the finest fittings and fixtures to install in your home as well.

Step into your dream home, customised to your lifestyle
The most exciting part of building your new coastal home from scratch is that it’s designed for you. Your home will be designed around your lifestyle and your needs. Families need plenty of storage and space for entertaining. You may have your heart set on a breakfast station in your kitchen or the perfect walk-in wardrobe — we’ll incorporate all of your must-haves into the design.

A simple, hassle-free building process
Building a house is a process synonymous with stress. Not when you build with Anstey Homes though. We have the processes, systems, and team in place to ensure we’re managing your project as you need. Your interior designer or architect will support you through the decision making processes while your project manager will keep you informed with updates as we go.
Two decades creating dream beach homes
You need a knowledgeable, experienced team working on your coastal home. Coastal house designs are not as straightforward as a typical home. With considerations for the sea breeze, views, and potential sloping on your block — experience is invaluable. Based on the Northern NSW coast, our team has spent more than two decades building coastal homes.
Build your dream beach home
