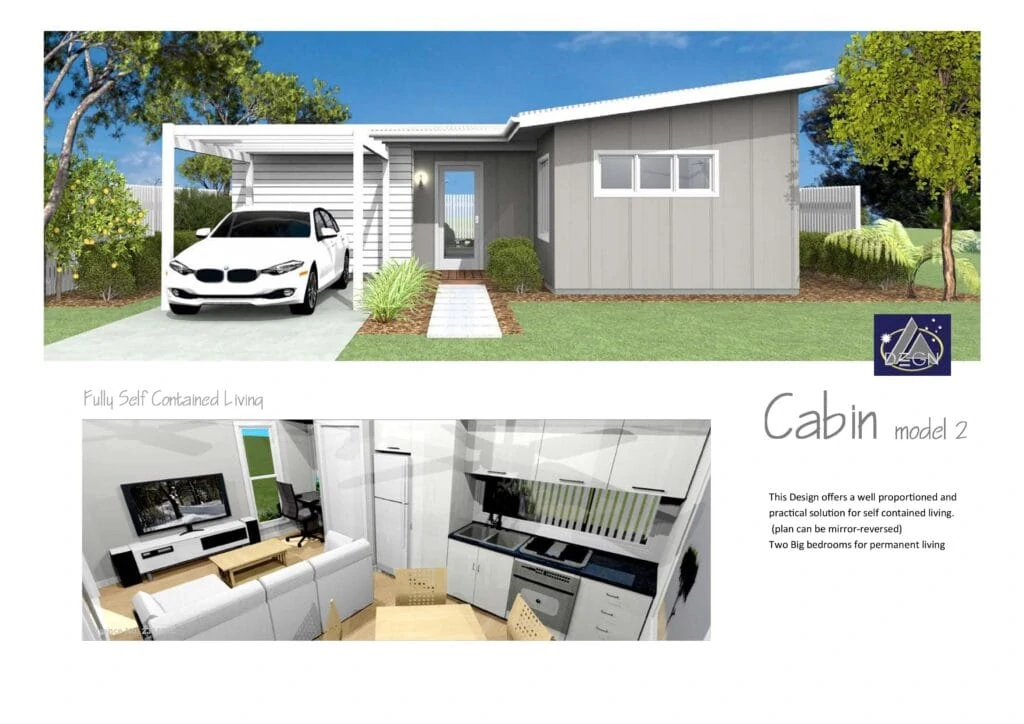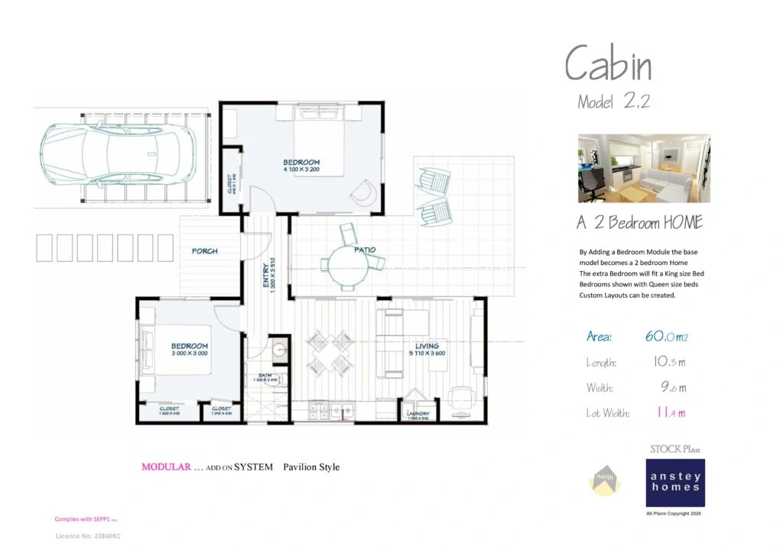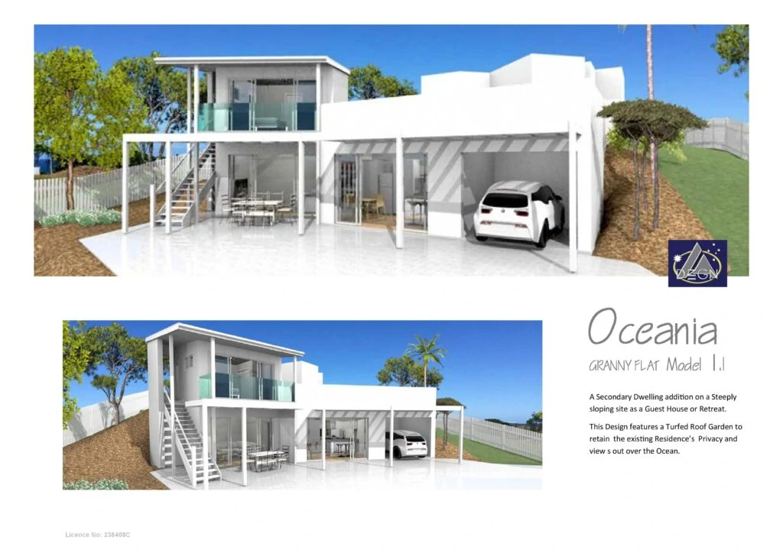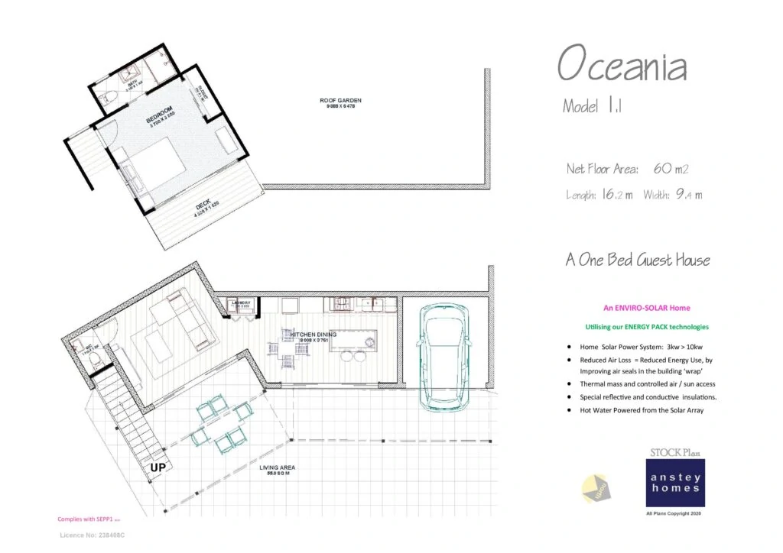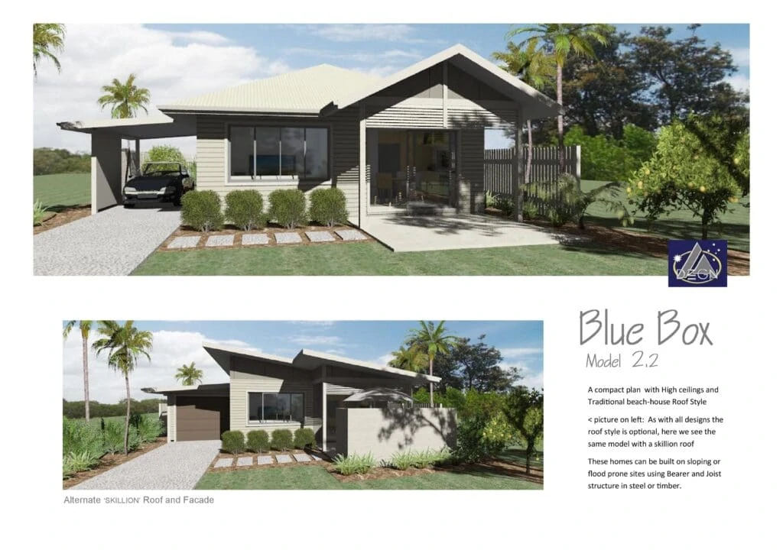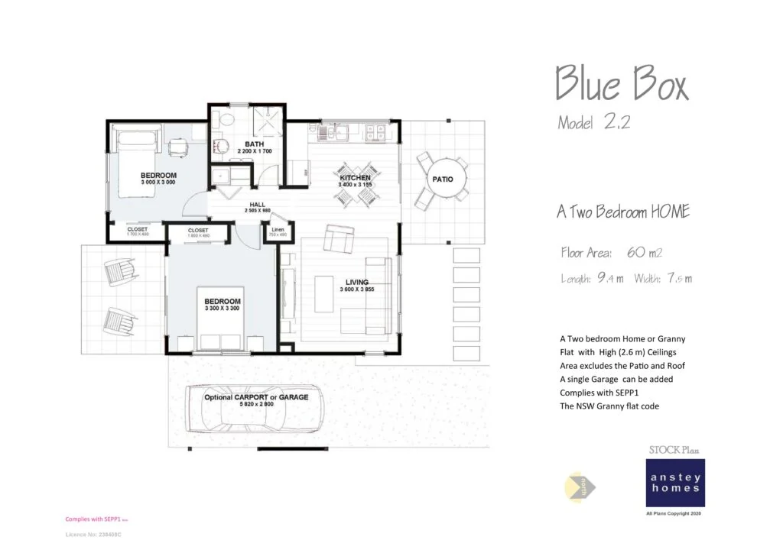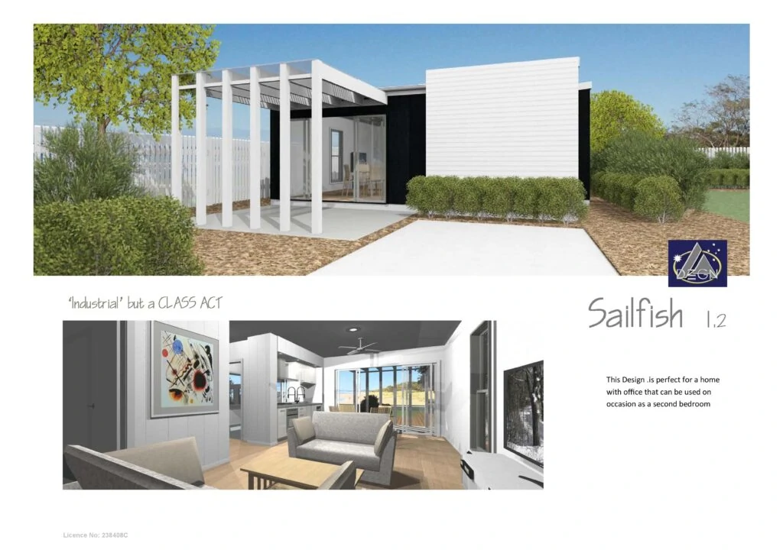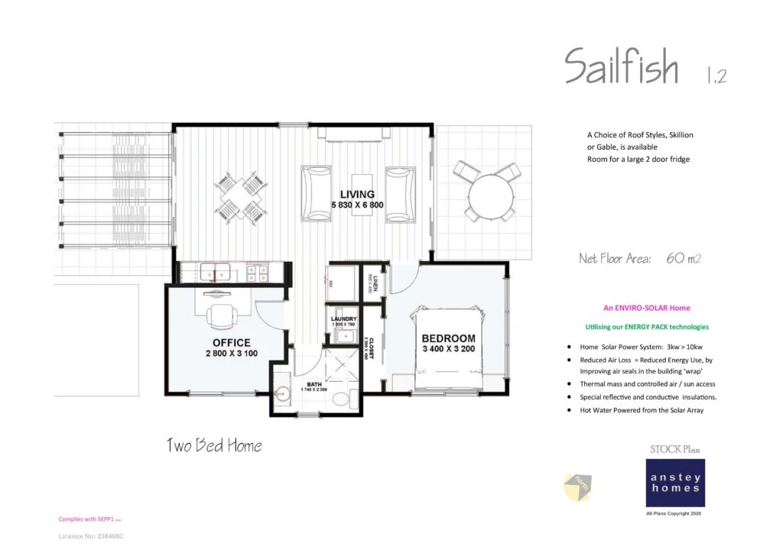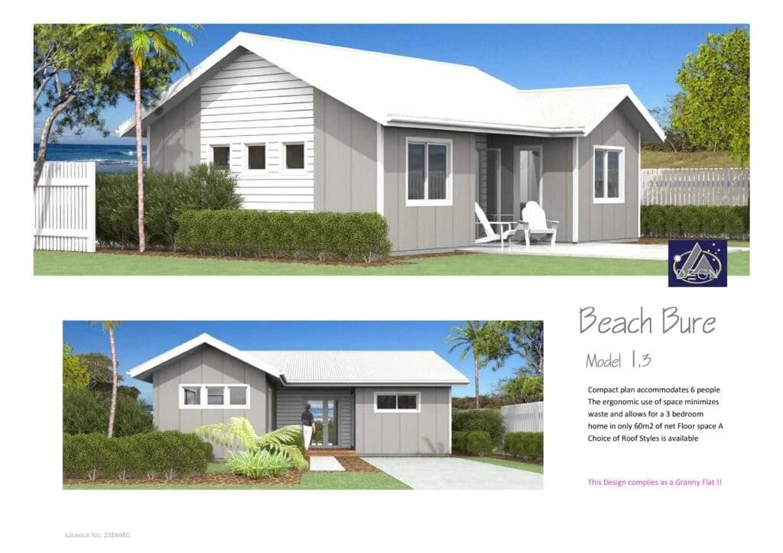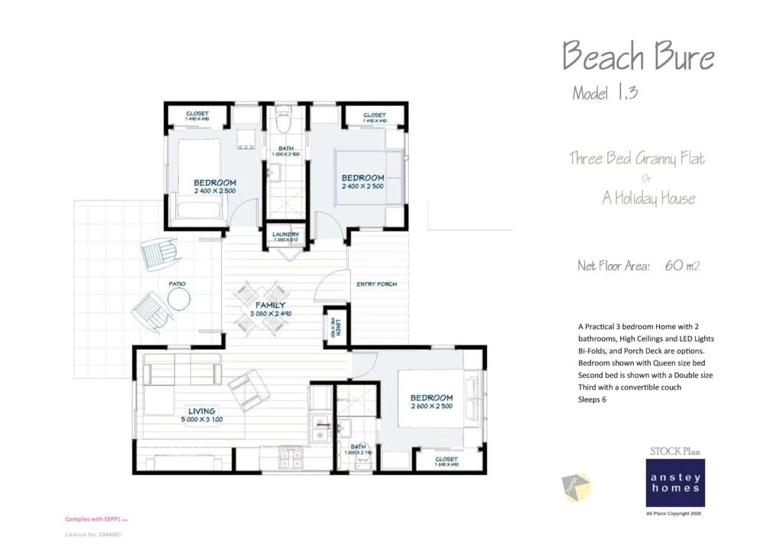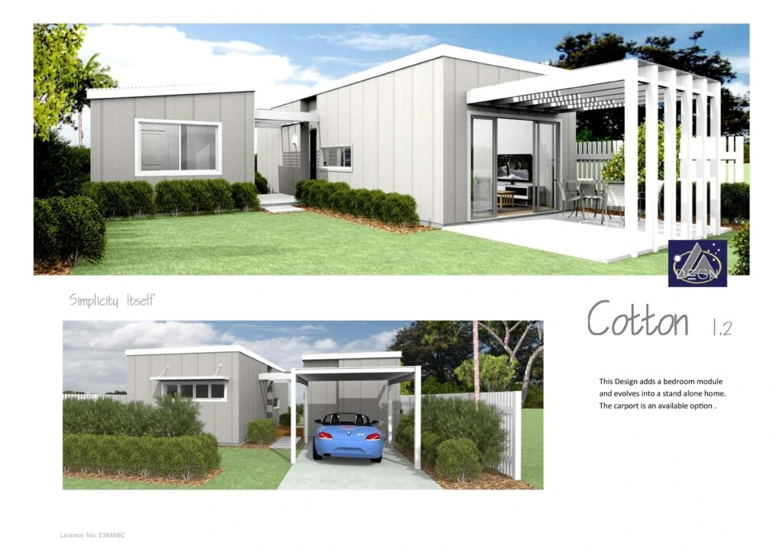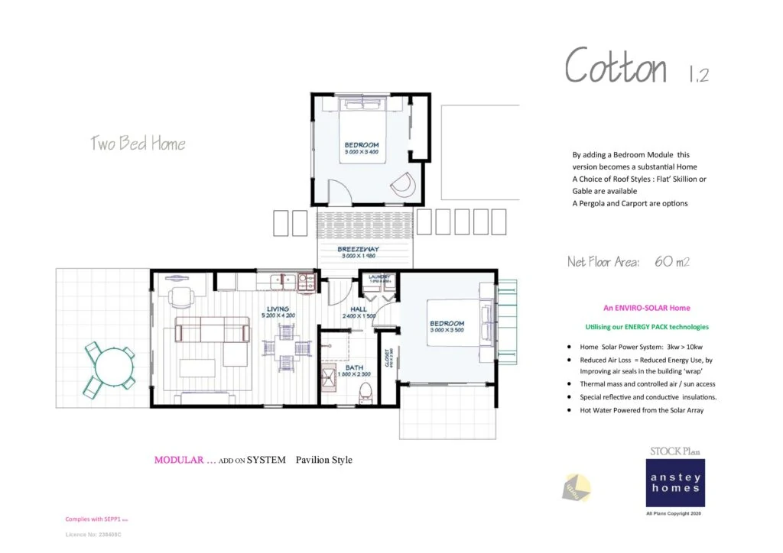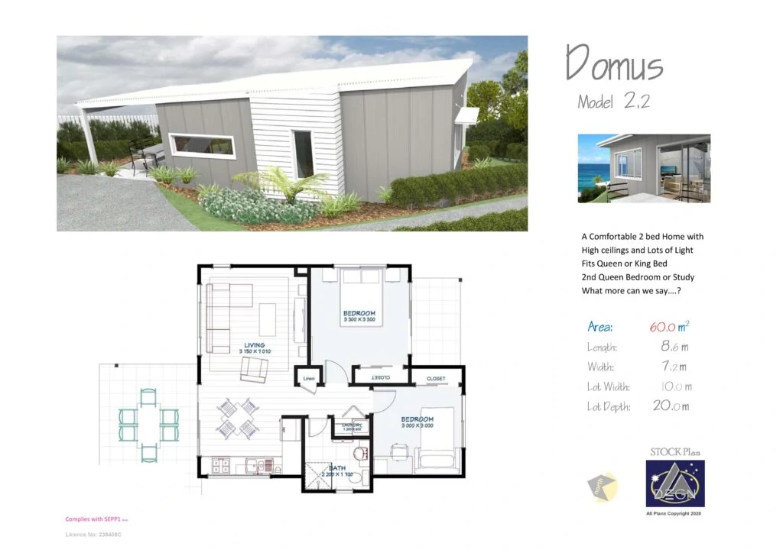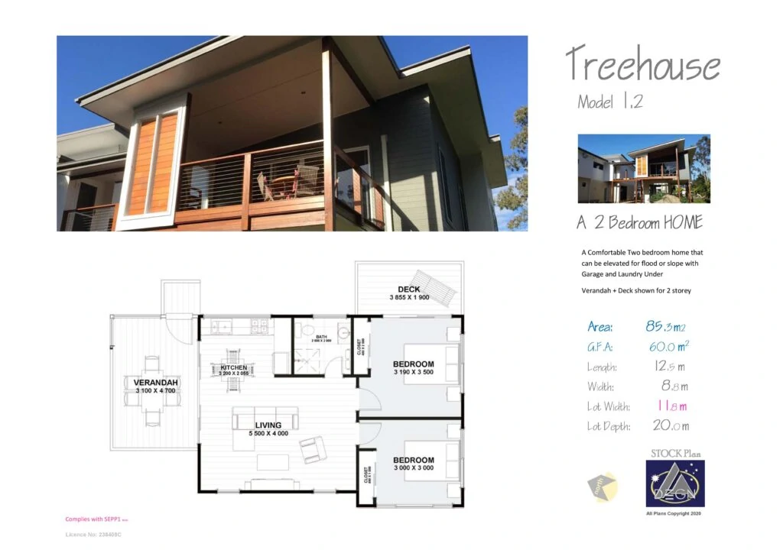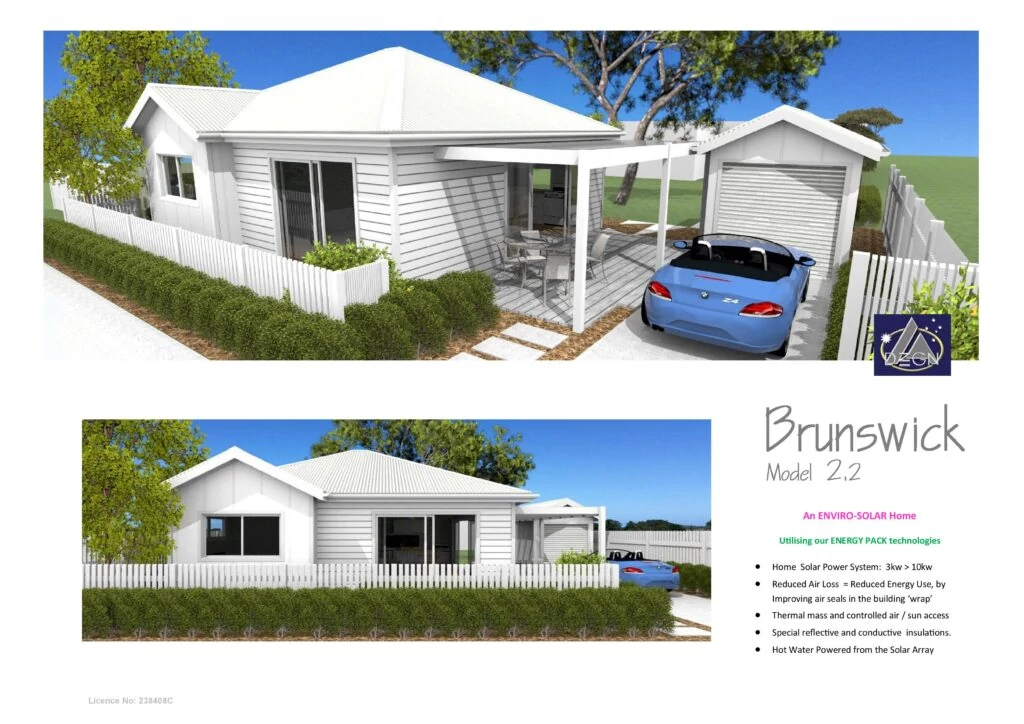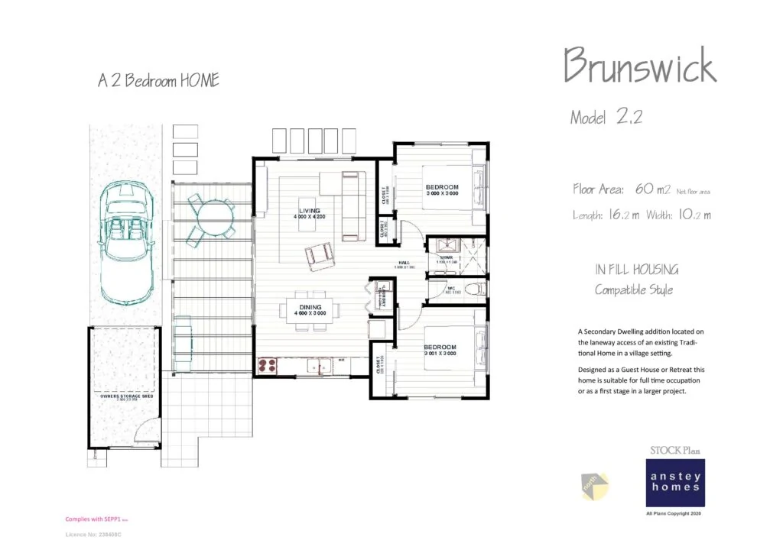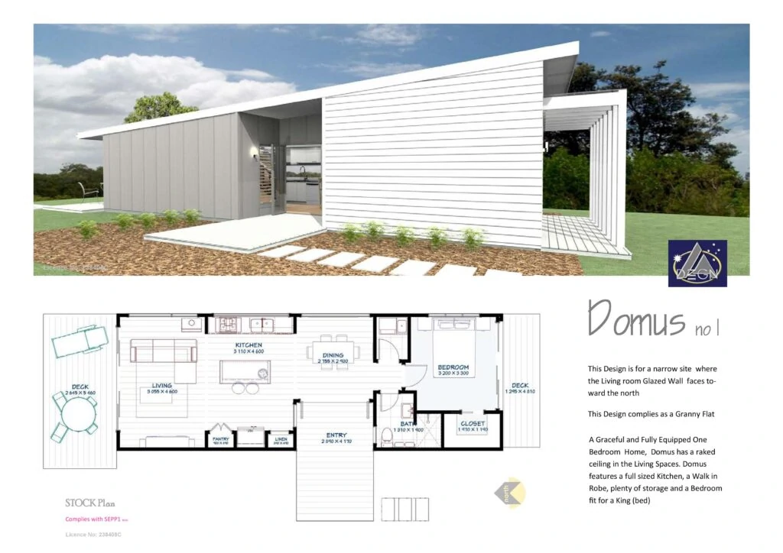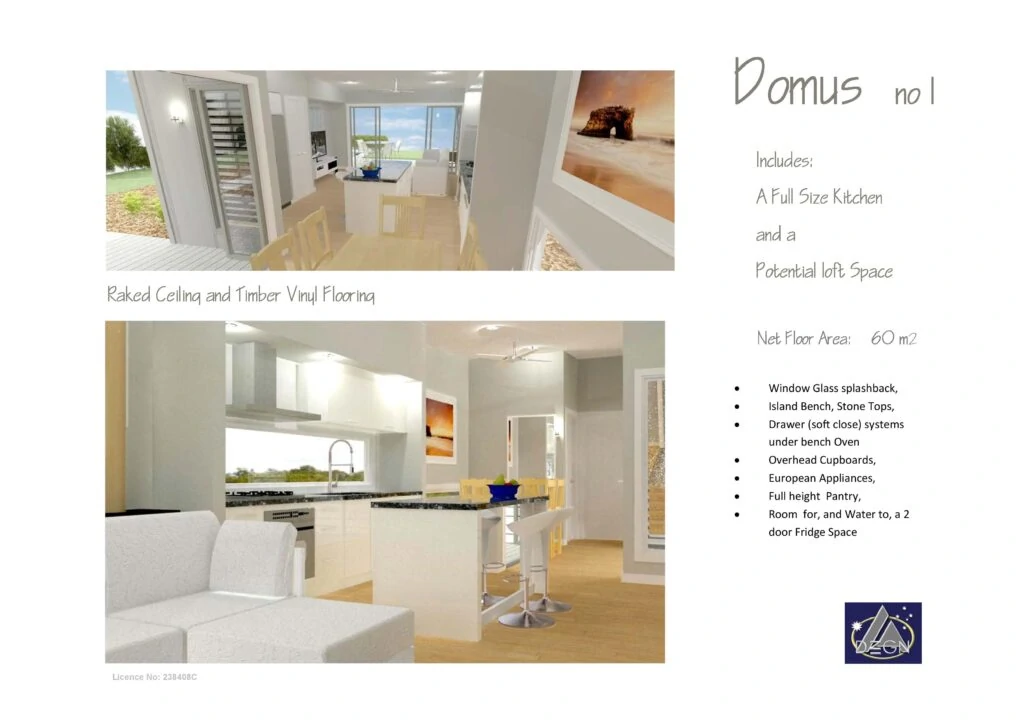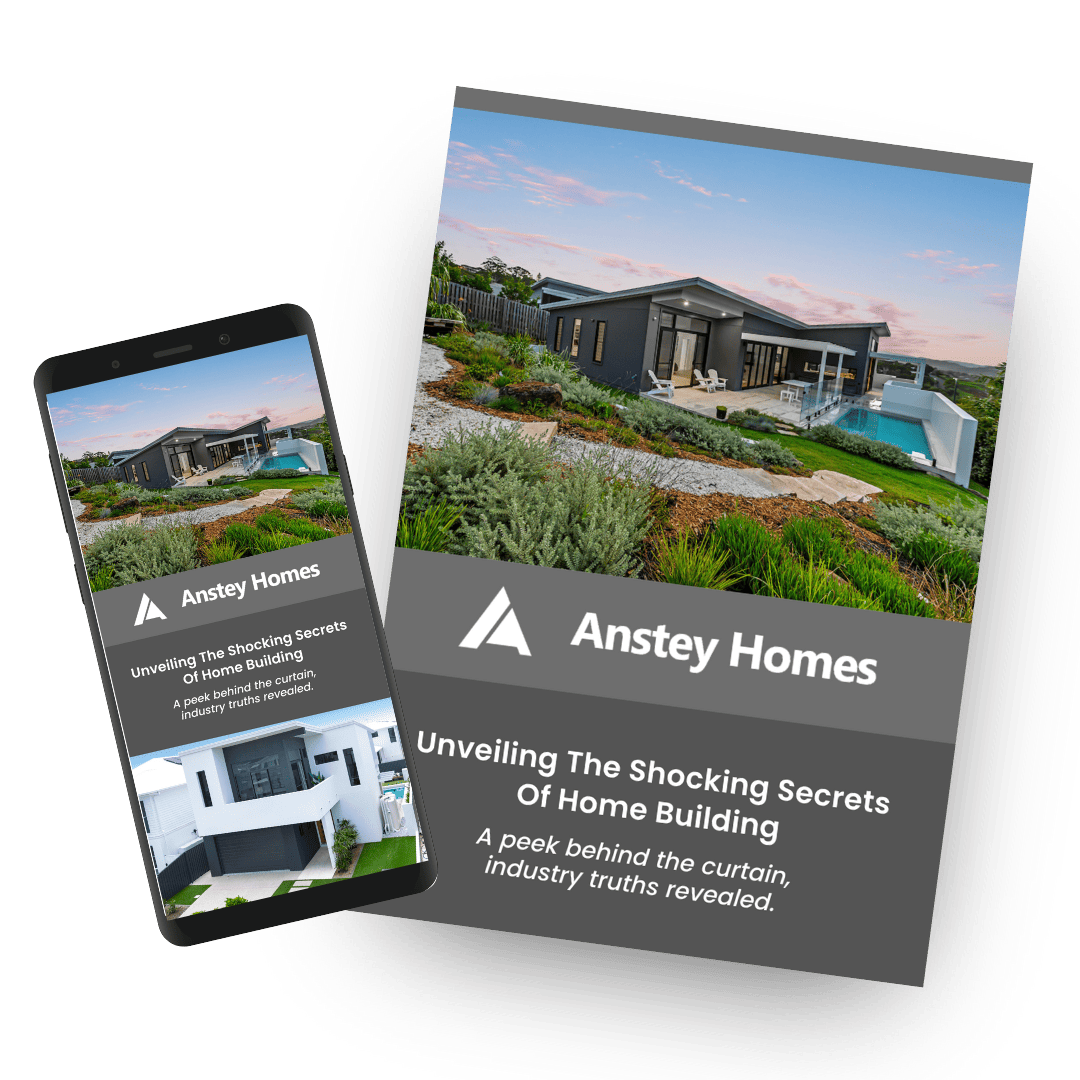-
Introduction
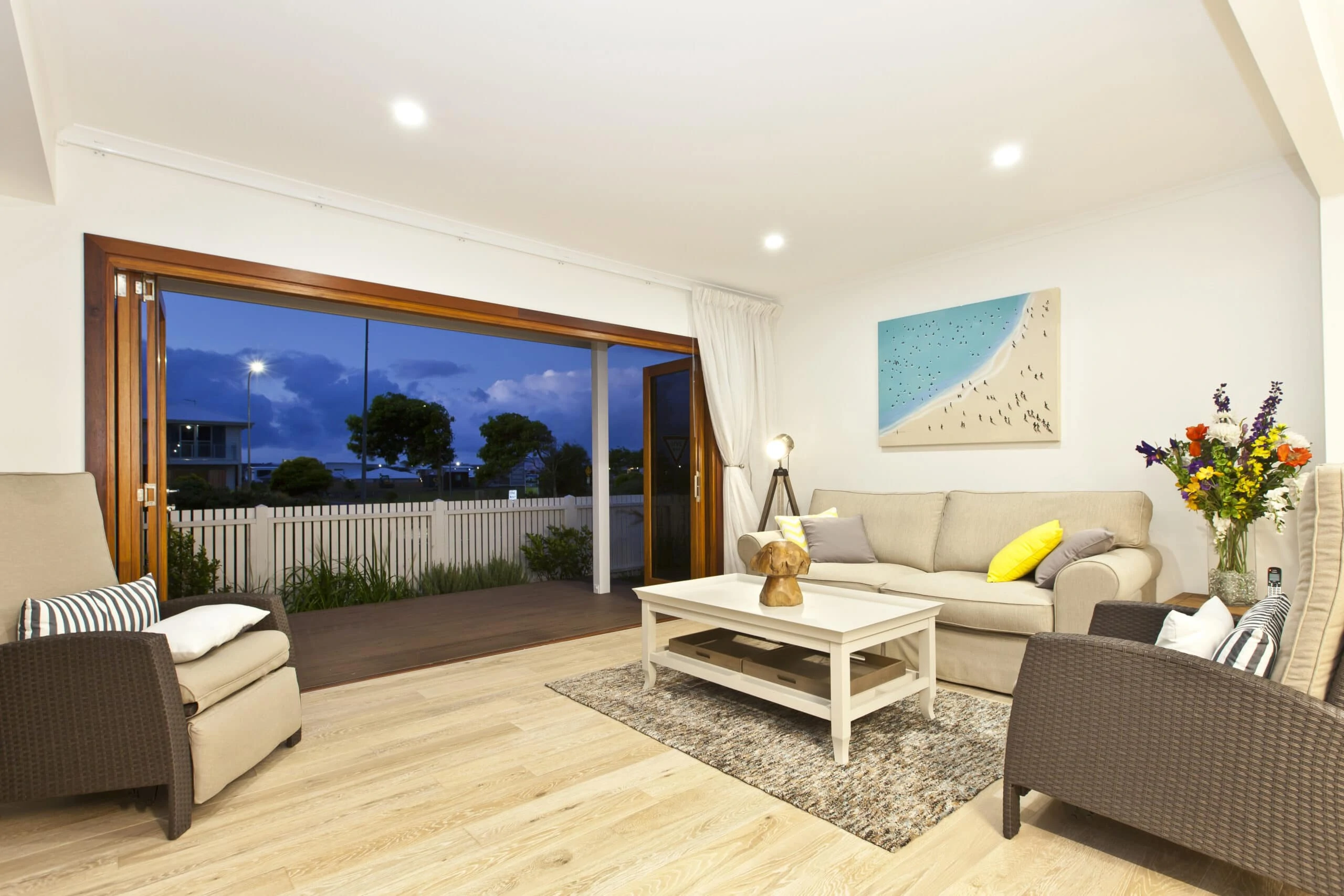
Functional and stylish Granny Flats.
-
Cabin 2.2
Cabin
Model 2.2
This design offers a well proportioned and practical solution for self contained living.
A 2 Bedroom Home.
Floor Area: 60m2
Length: 10.3m
Width: 9.6m
Lot Width: 11.4mThis plan can be mirror-reversed. By adding a bedroom module the base model becomes a 2 bedroom home. Two big bedrooms for permanent living. The extra bedroom will fit a king size bed. Bedrooms shown with queen size beds. Custom layouts can be created.
-
-
Oceania Granny Flat 1.1
Oceania Granny Flat
Model 1.1
An Enviro-Solar home utilising our energy pack technologies.
A 1 Bed Guest House.
Floor Area: 60m2
Length: 16.2m
Width: 9.4m- Home Solar Power System: 3kw > 10kw
- Reduced Air Loss = Reduced Energy Use, by improving air seals in the building ‘wrap’
- Thermal mass and controlled air / sun access
- Special reflective and conductive insulations
- Hot water powered from the solar array
A secondary dwelling addition located on a steeply sloping site as a guest house or retreat. This design features a turfed roof garden to retain the existing residence’s privacy and views out over the ocean.
-
-
Blue Box 2.2
Blue Box
Model 2.2
A compact plan with high ceilings and traditional beach-house roof style.
A 2 Bedroom Home.
Floor Area: 60m2
Length: 9.4m
Width: 7.5mAs with all designs the roof style is options. These homes can be built on sloping or flood prone sites using bearer and joist structure in steel or timber. A two bedroom home or granny flat with high (2.6m) ceilings. Area excludes that patio and roof. A single garage can be added. Complines with SEPP1, the NSW Granny Flat code.
-
-
Sailfish 1.2
Sailfish
Model 1.2
An Enviro-Solar home utilising our energy pack technologies.
A 2 Bedroom Home.
Floor Area: 60m2
- Home Solar Power System: 3kw > 10kw
- Reduced Air Loss = Reduced Energy Use, by improving air seals in the building ‘wrap’
- Thermal mass and controlled air / sun access
- Special reflective and conductive insulations
- Hot water powered from the solar array
This design is perfect for a home with office that can be used on occasion as a second bedroom. A choice of roof styles, skillion or gable, is available. Room for a large two door fridge.
-
-
Beach Bure 1.3
Beach Bure
Model 1.3
Compact plan accommodates 6 people.
A 3 Bedroom Granny Flat or a Holiday House.
Floor Area: 60m2
The ergonomic use of space minimizes waste and allows for a 3 bedroom home in only 60m2 of net floor space. A choice of roof styles is available. A practical 3 bedroom home with 3 bathrooms, high ceilings and LED lights. Bi-folds and porch deck are options. Bedroom show with Queen size bed. Second bed is shown with a double size. Third with a convertible couch. Sleeps 6.
-
-
Cotton 1.2
Cotton
Model 1.2
An Enviro-Solar home utilising our energy pack technologies.
A 2 Bedroom Home.
Floor Area: 60m2
- Home Solar Power System: 3kw > 10kw
- Reduced Air Loss = Reduced Energy Use, by improving air seals in the building ‘wrap’
- Thermal mass and controlled air / sun access
- Special reflective and conductive insulations
- Hot water powered from the solar array
This design adds a bedroom module and evolves into a stand alone home. The carport is an available option. By adding a bedroom module, this version becomes a substantial home. A choice of roof styles: flat, skillion or gable are available. A pergola are carport are options.
-
-
Domus 2.2
Domus
Model 2.2
A comfortable two bedroom home with high ceilings and lots of light.
A 2 Bedroom Home.
Floor Area: 60m2
Length: 8.6m
Width: 7.2m
Lot Width: 10m
Lot Depth: 20mFits Queen or Kind Bed. 2nd Queen bedroom or study. What more can we say…?
-
-
Treehouse 1.2
Treehouse
Model 1.2
A comfortable two bedroom home that can be elevated for flood or slope with garage and laundry under.
A 2 Bedroom Home.
Floor Area: 85.3m2
GFA: 60m2
Length: 12.5m
Width: 8.8m
Lot Width: 11.8m
Lot Depth: 20mVerandah and deck shown for two storey.
-
-
Brunswick 2.2
Brunswick
Model 2.2
An Enviro-Solar home utilising our energy pack technologies.
A 2 Bedroom Home. In-Fill Housing Compatible Style.
Floor Area: 60m2
Length: 16.2m
Width: 10.2m- Home Solar Power System: 3kw > 10kw
- Reduced Air Loss = Reduced Energy Use, by improving air seals in the building ‘wrap’
- Thermal mass and controlled air / sun access
- Special reflective and conductive insulations
- Hot water powered from the solar array
A secondary dwelling addition located on the laneway access of an existing traditional home in a village setting. Designed as a guest house or retreat, this home is suitable for full time occupation or as a first stage in a larger project.
-
-
Domus no. 1
Domus
Model no. 1
This design is for a narrow site where the living room glazed wall faces towards the north.
Includes a full size kitchen and a potential loft space.
Net Floor Area: 60m2
This design complies as a granny flat. A graceful and fully equipped one bedroom home. Domus has a raked ceiling in the living spaces. Domus features a full sized kitchen, walk-in-robe, plenty of storage and a bedroom fit for a King (bed).
- Window glass splashback
- Island bench
- Stone tops
- Drawer (soft close) systems
- Under bench oven
- Overhead cupboards
- European appliances
- Full height pantry
- Room for, and water to, a two door fridge
-

