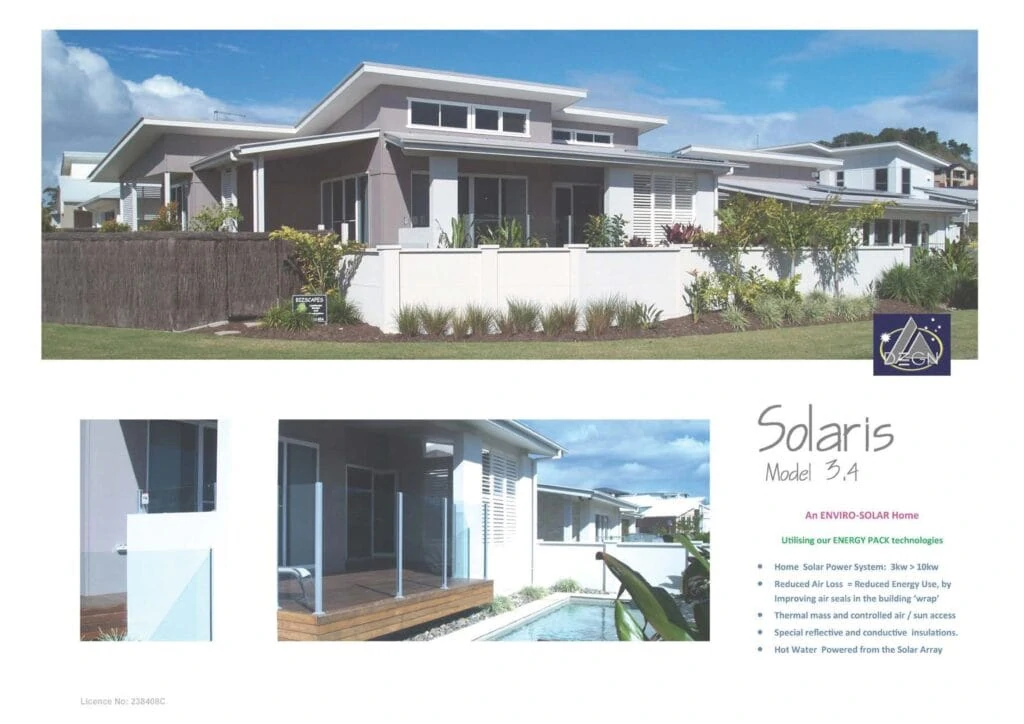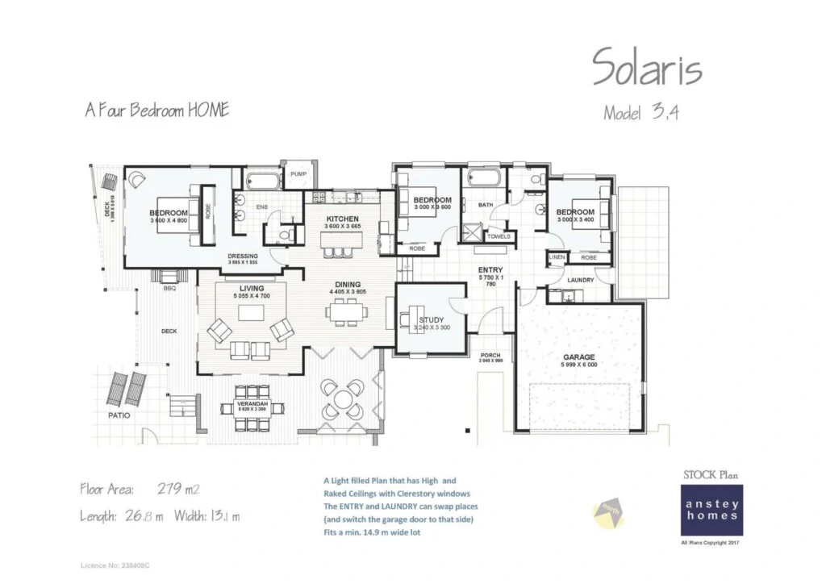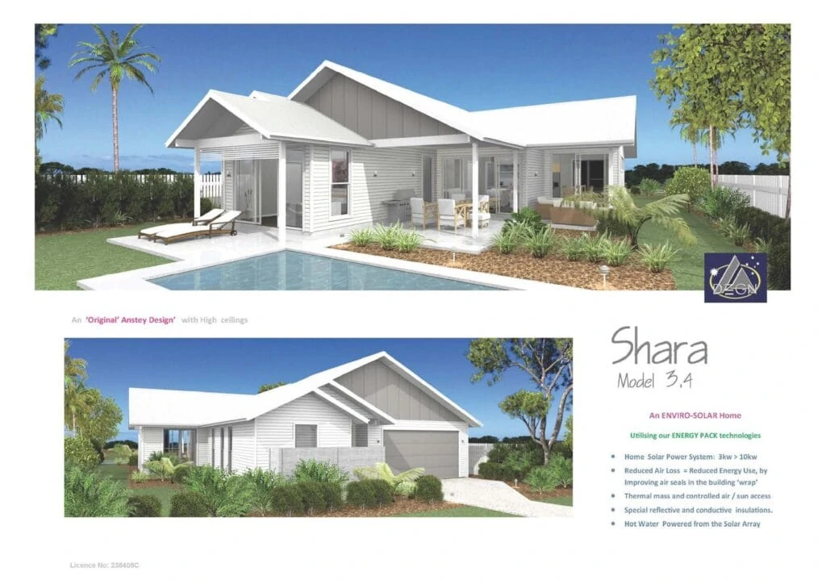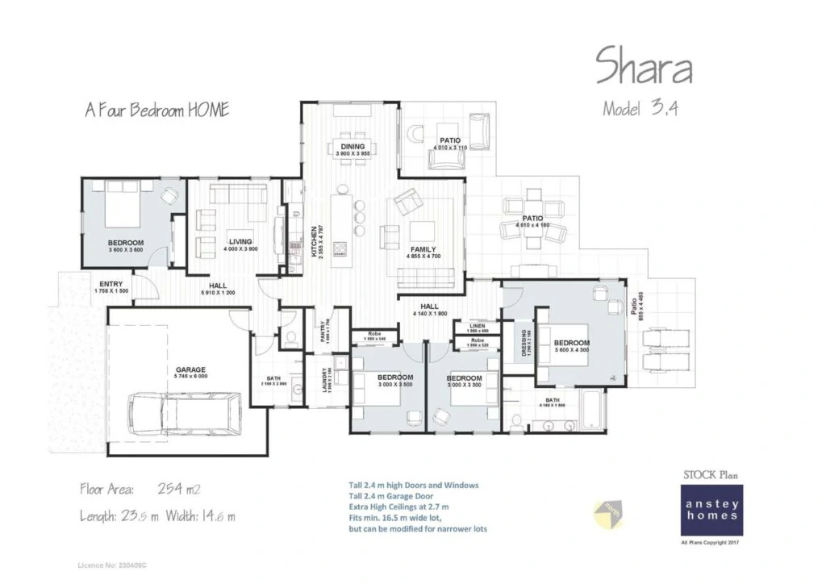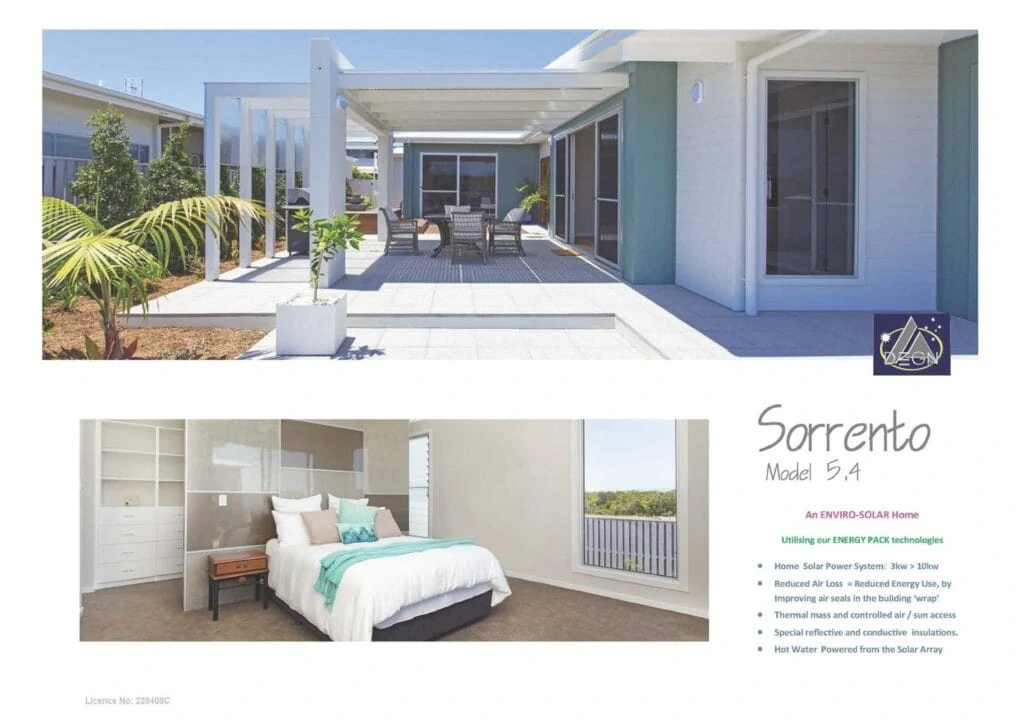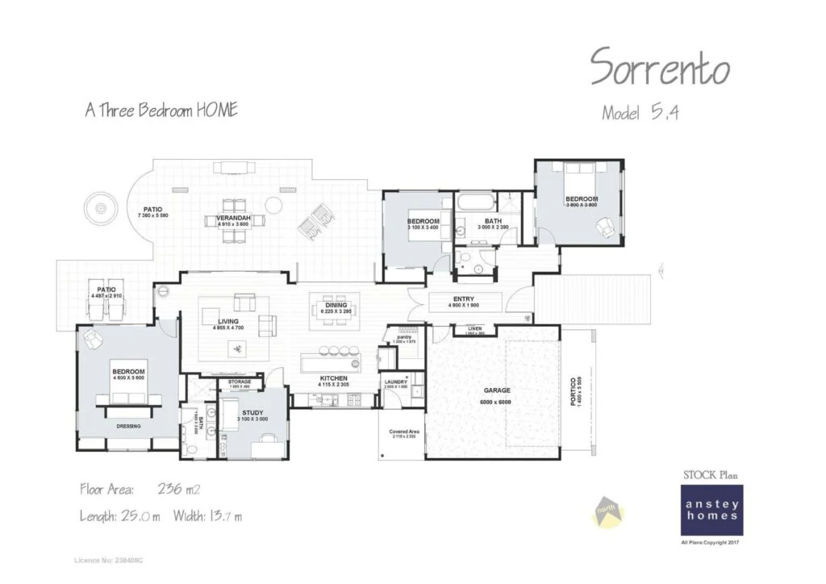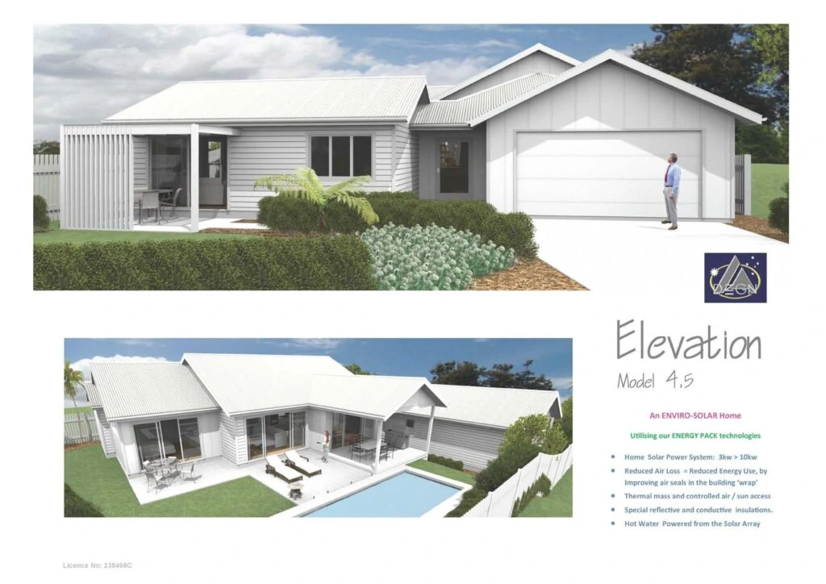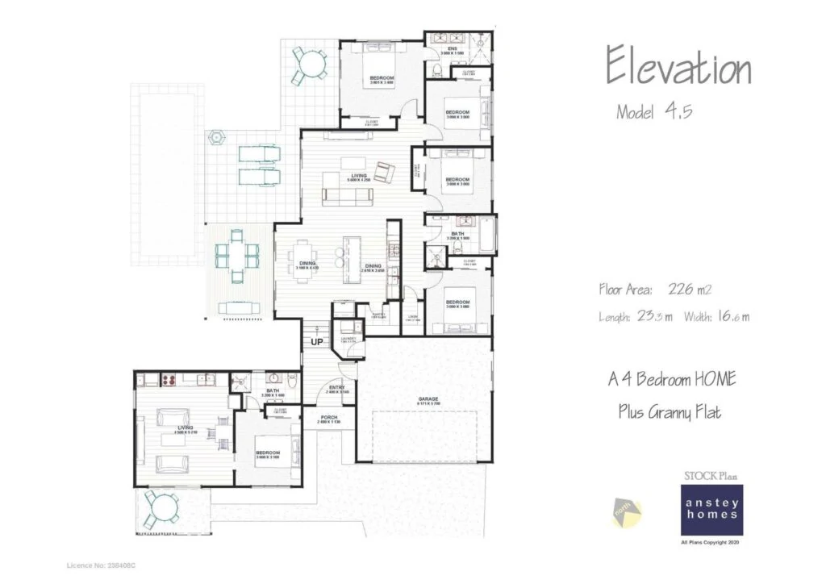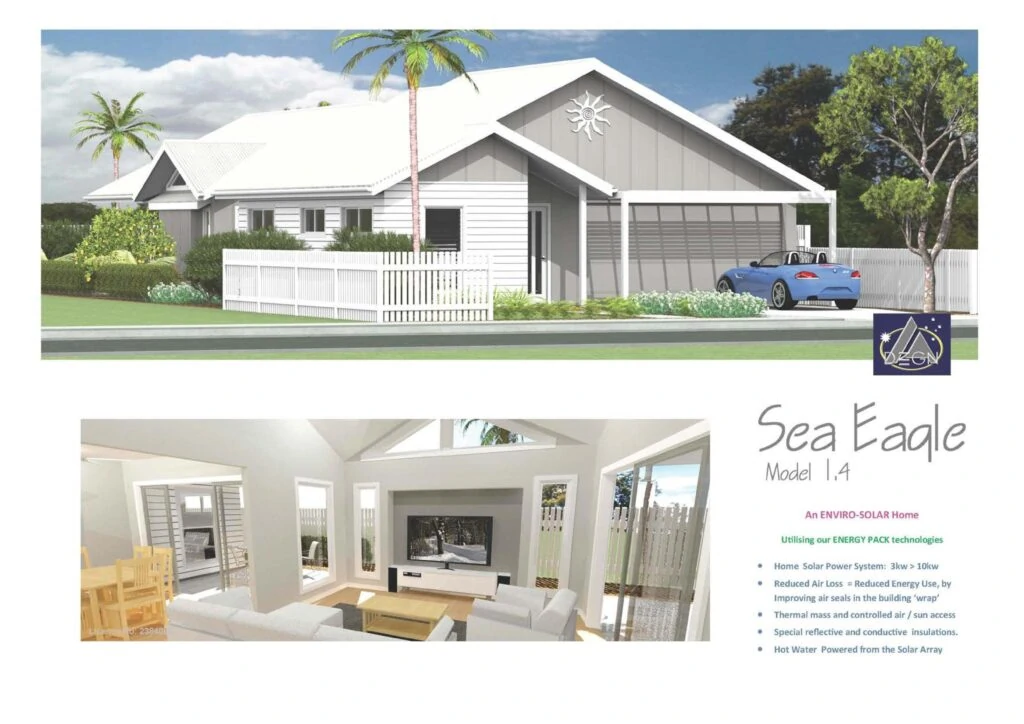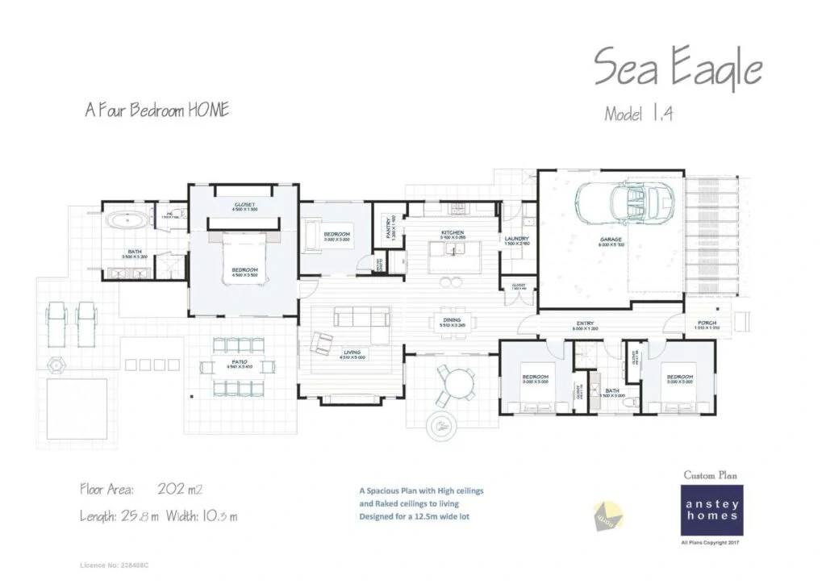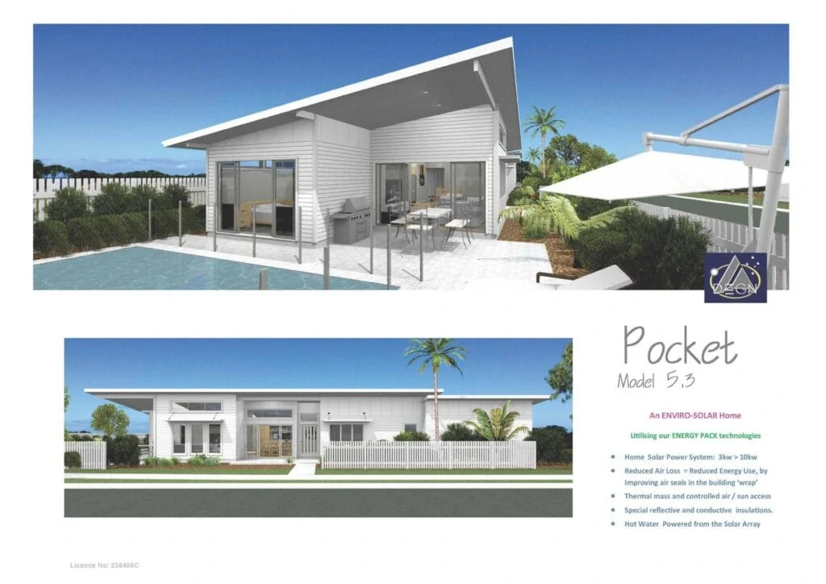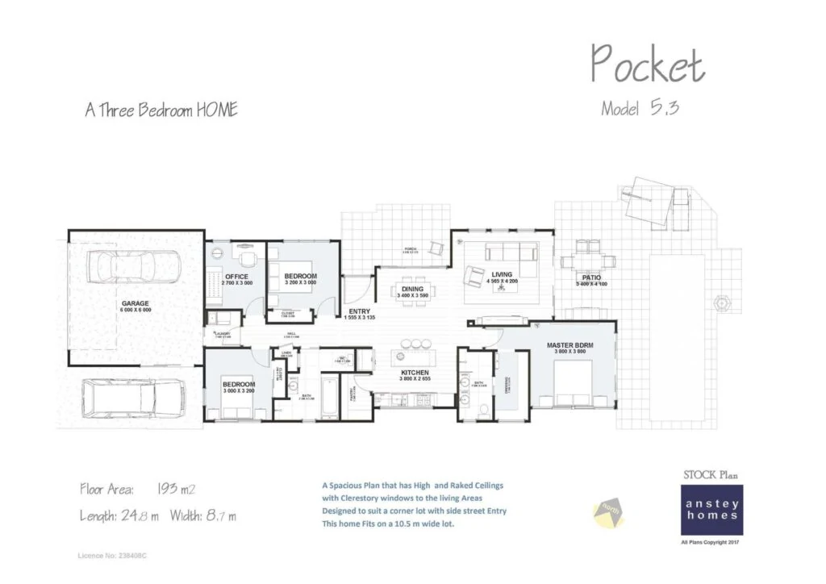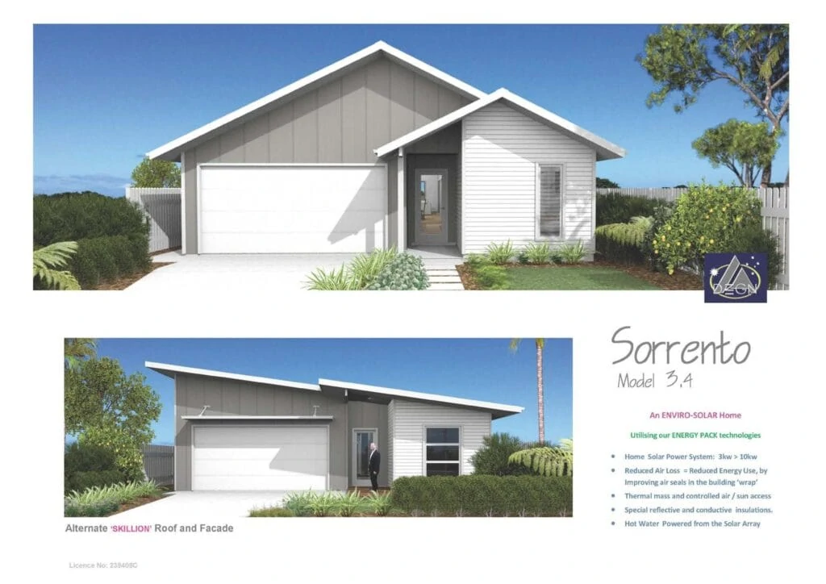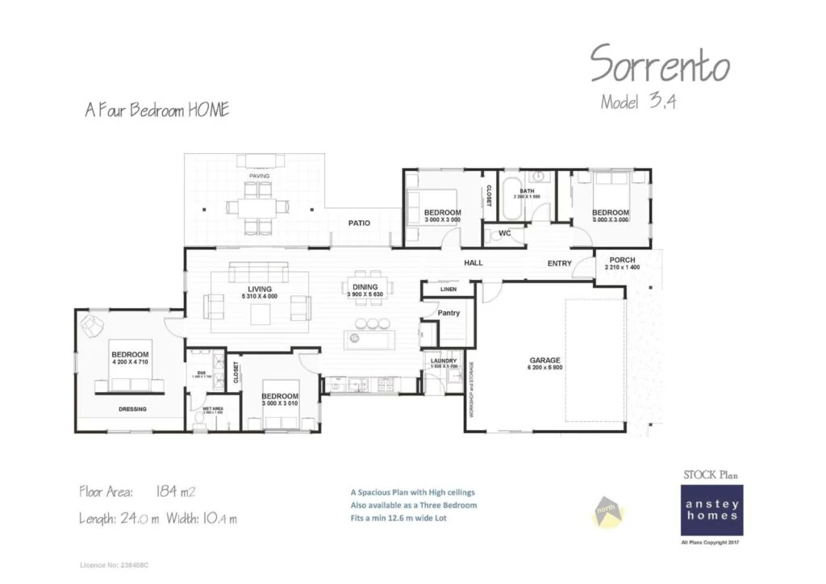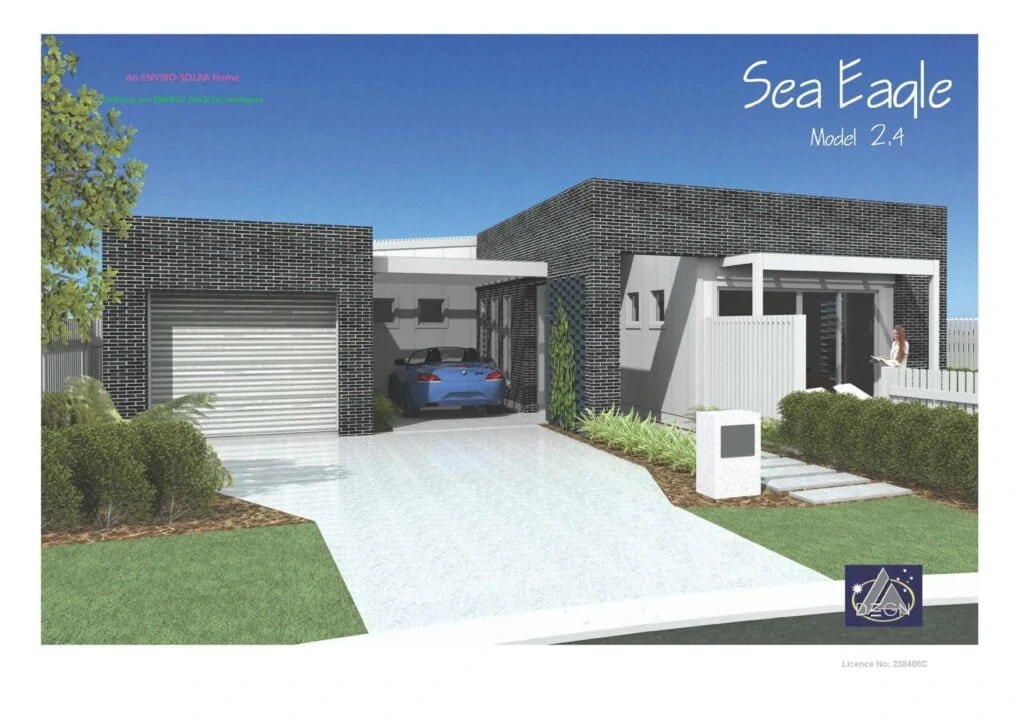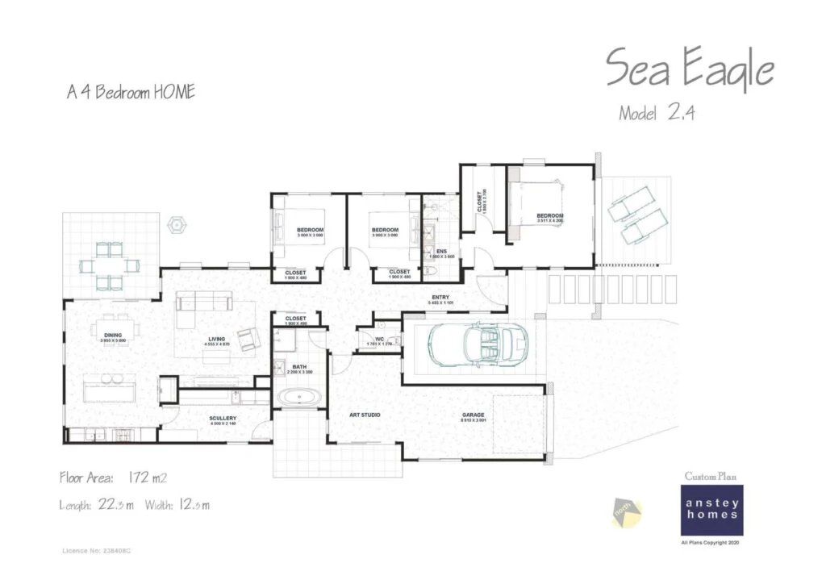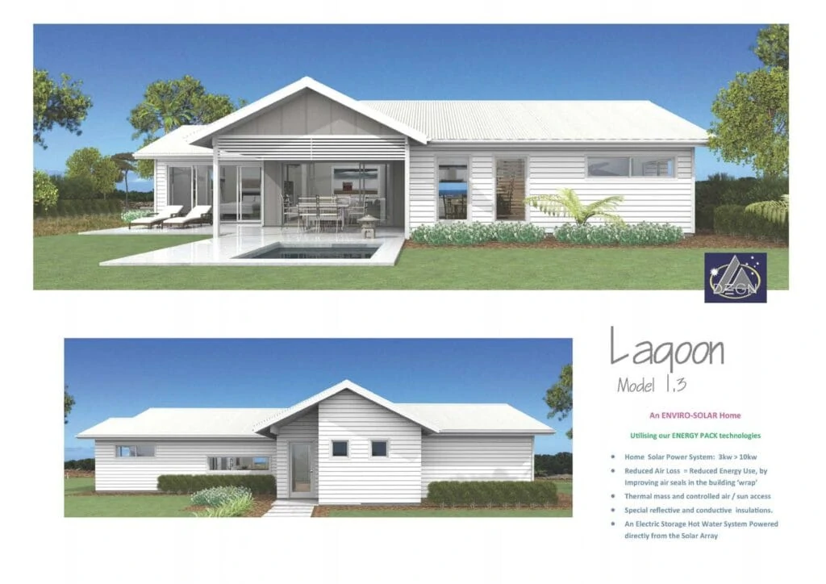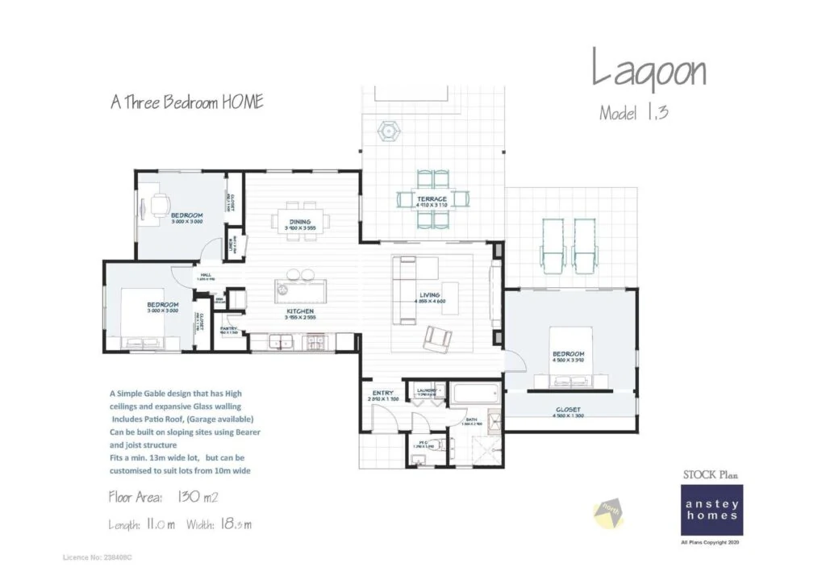-
Introduction
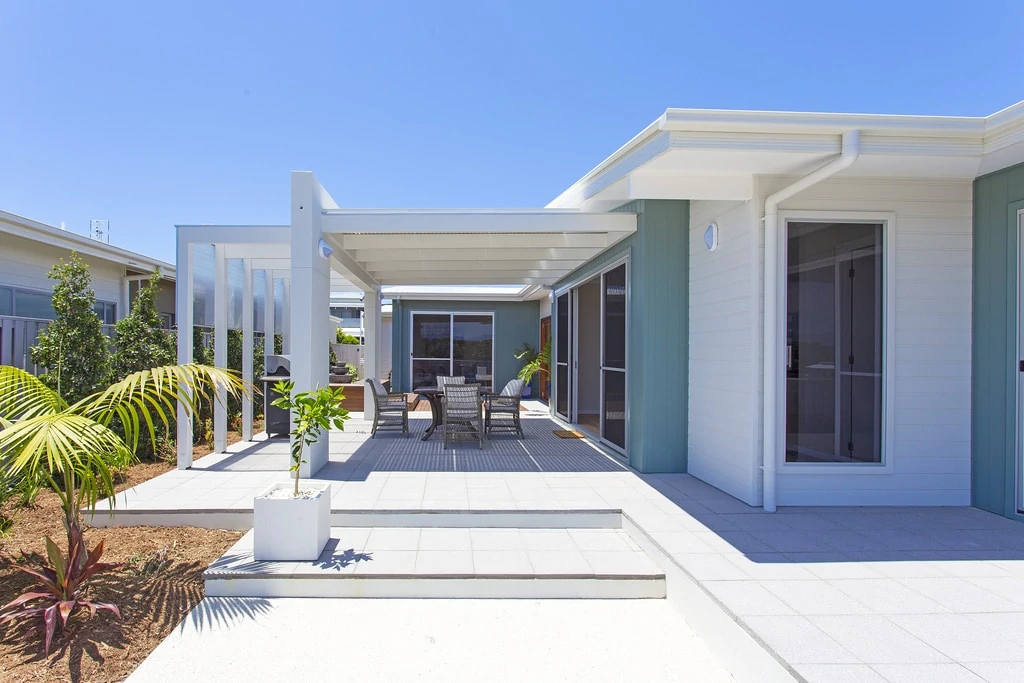
View a selection of our Stylish, Single Storey Homes.
-
Solaris 3.4
Solaris
Model 3.4
An Enviro-Solar home utilising our energy pack technologies.
A 4 Bedroom Home. A light filled plan that has high and raked ceilings with clerestory windows. The entry and laundry can swap places (and switch the garage door to that side). Fits a min. 14.9m wide lot.
Floor Area: 279m2
Length: 26.8m
Width: 13.1m- Home Solar Power System: 3kw > 10kw
- Reduced Air Loss = Reduced Energy Use, by improving air seals in the building ‘wrap’
- Thermal mass and controlled air / sun access
- Special reflective and conductive insulations
- Hot water powered from the solar array
-
-
Shara 3.4
Shara
Model 3.4
An Enviro-Solar home utilising our energy pack technologies.
A 4 Bedroom Home. Tall 2.4m high doors and windows. Tall 2.4m garage door. Extra high ceilings at 2.7m. Fits min 16.5m wide lot, but can be modified for narrower lots.
Floor Area: 254m2
Length: 23.5m
Width: 14.6m- Home Solar Power System: 3kw > 10kw
- Reduced Air Loss = Reduced Energy Use, by improving air seals in the building ‘wrap’
- Thermal mass and controlled air / sun access
- Special reflective and conductive insulations
- Hot water powered from the solar array
-
-
Sorrento 5.4
Sorrento
Model 5.4
An Enviro-Solar home utilising our energy pack technologies.
A 3 Bedroom Home.
Floor Area: 236m2
Length: 25m
Width: 13.7m- Home Solar Power System: 3kw > 10kw
- Reduced Air Loss = Reduced Energy Use, by improving air seals in the building ‘wrap’
- Thermal mass and controlled air / sun access
- Special reflective and conductive insulations
- Hot water powered from the solar array
-
-
Elevation 4.5
Elevation
Model 4.5
An Enviro-Solar home utilising our energy pack technologies.
A 4 Bedroom Home. Plus Granny Flat.
Floor Area: 226m2
Length: 23.3m
Width: 16.6m- Home Solar Power System: 3kw > 10kw
- Reduced Air Loss = Reduced Energy Use, by improving air seals in the building ‘wrap’
- Thermal mass and controlled air / sun access
- Special reflective and conductive insulations
- Hot water powered from the solar array
-
-
Sea Eagle 1.4
Sea Eagle
Model 1.4
An Enviro-Solar home utilising our energy pack technologies.
A 4 Bedroom Home. A spacious plan that has high and raked ceilings to living. Designed for a 12.5m wide lot.
Floor Area: 202m2
Length: 25.8m
Width: 10.3m- Home Solar Power System: 3kw > 10kw
- Reduced Air Loss = Reduced Energy Use, by improving air seals in the building ‘wrap’
- Thermal mass and controlled air / sun access
- Special reflective and conductive insulations
- Hot water powered from the solar array
-
-
Pocket 5.3
Pocket
Model 5.3
An Enviro-Solar home utilising our energy pack technologies.
A 3 Bedroom Home. A spacious plan that has high and raked ceilings with clerestory windows to the living areas. Designed to suit a corner lot with side street entry. This home fits on a 10.5m wide lot.
Floor Area: 193m2
Length: 24.8m
Width: 8.7m- Home Solar Power System: 3kw > 10kw
- Reduced Air Loss = Reduced Energy Use, by improving air seals in the building ‘wrap’
- Thermal mass and controlled air / sun access
- Special reflective and conductive insulations
- Hot water powered from the solar array
-
-
Sorrento 3.4
Sorrento
Model 3.4
An Enviro-Solar home utilising our energy pack technologies.
A 4 Bedroom Home. A spacious plan with high ceilings. Also available as a 3 bedroom. Fits a min 12.6m wide lot.
Floor Area: 184m2
Length: 24m
Width: 10.4m- Home Solar Power System: 3kw > 10kw
- Reduced Air Loss = Reduced Energy Use, by improving air seals in the building ‘wrap’
- Thermal mass and controlled air / sun access
- Special reflective and conductive insulations
- Hot water powered from the solar array
-
-
Sea Eagle 2.4
Sea Eagle
Model 2.4
A 4 Bedroom Home.
Floor Area: 172m2
Length: 22.3m
Width: 12.3m -
-
Lagoon 1.3
Lagoon
Model 1.3
An Enviro-Solar home utilising our energy pack technologies.
A 3 Bedroom Home. A simple gable design that has high ceilings and expansive glass walling. Includes patio roof, (garage available). Can be built on sloping sites using bearer and joist structure. Fits a min. 13m wide lot, but can be customised to suit lots from 10m wide.
Floor Area: 130m2
Length: 11m
Width: 18.3m- Home Solar Power System: 3kw > 10kw
- Reduced Air Loss = Reduced Energy Use, by improving air seals in the building ‘wrap’
- Thermal mass and controlled air / sun access
- Special reflective and conductive insulations
- An electric storage hot water system powered directly from the solar array
-

