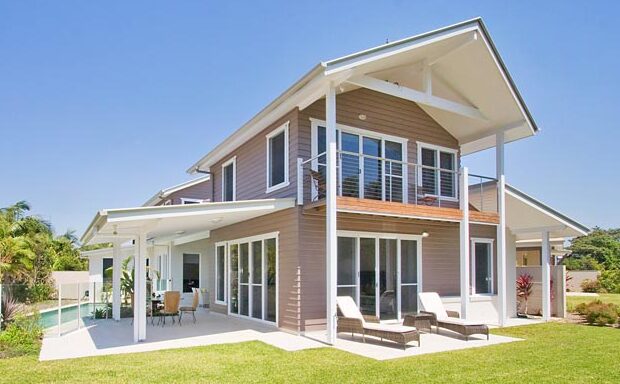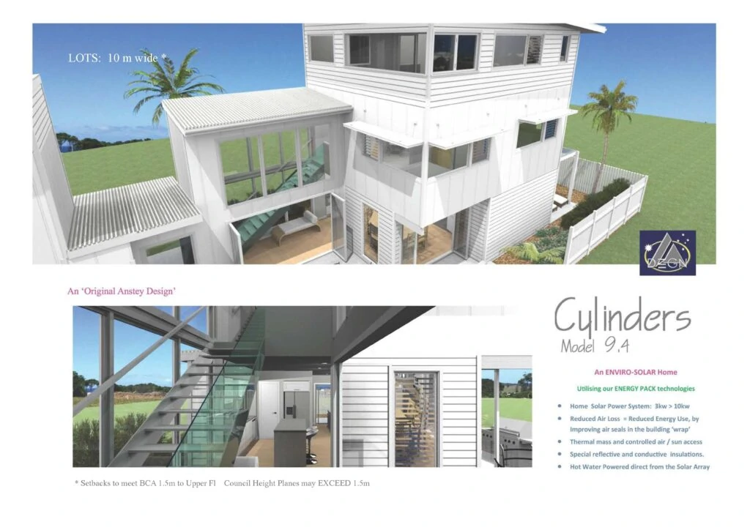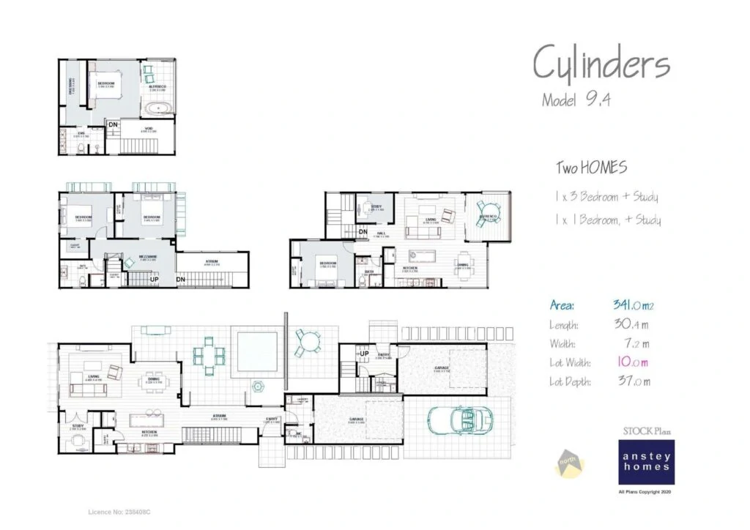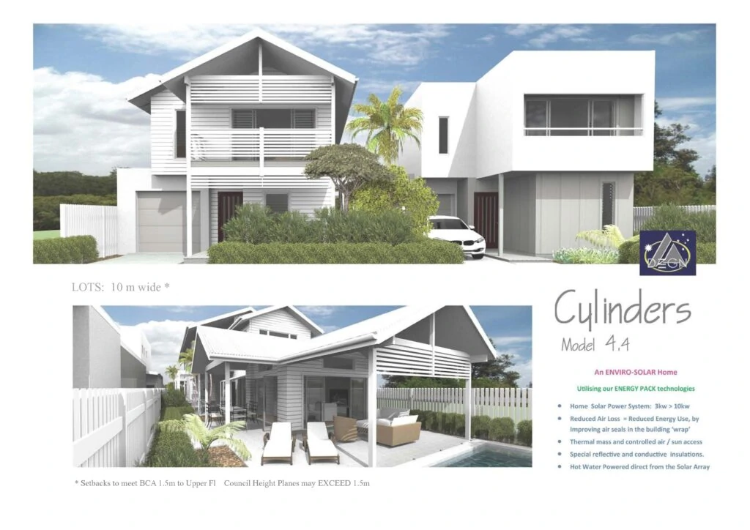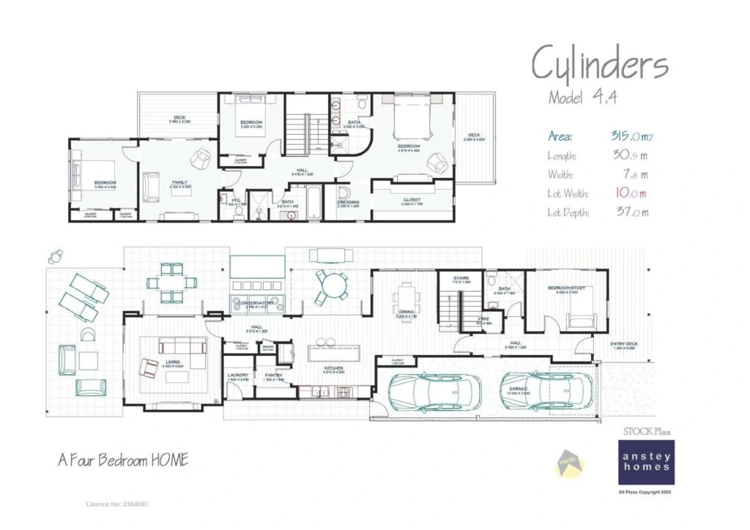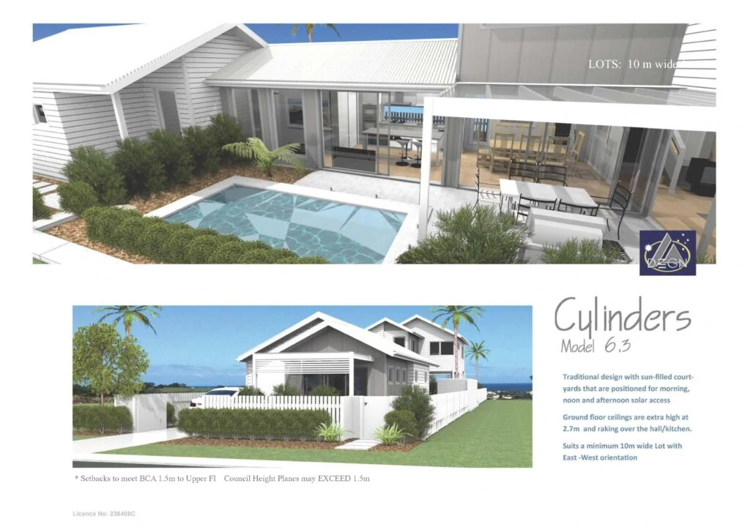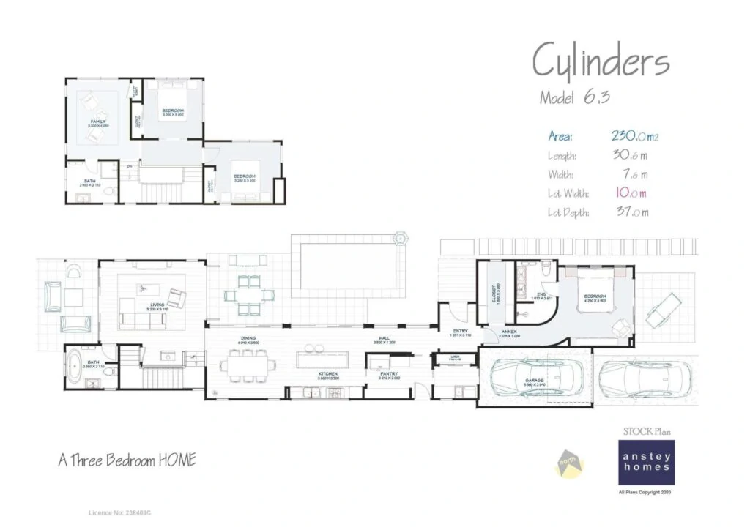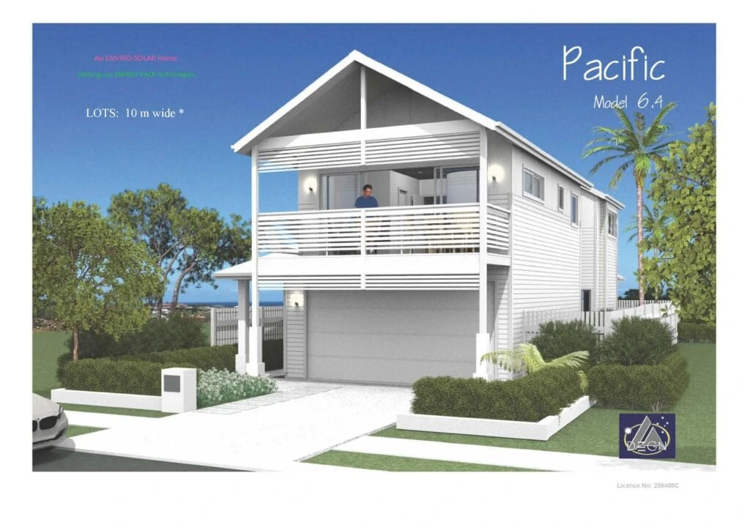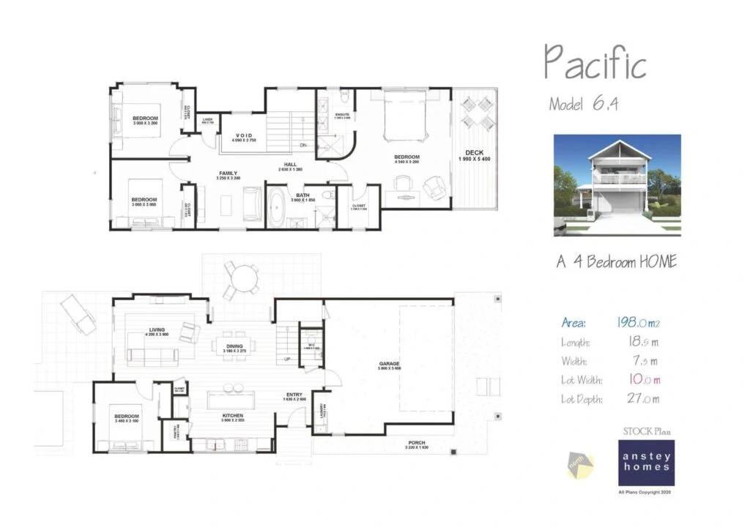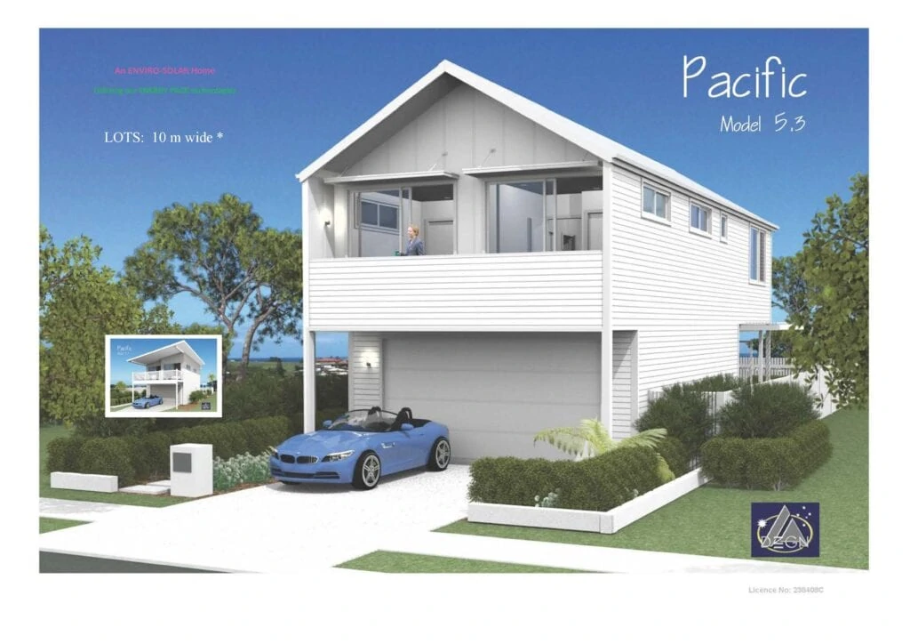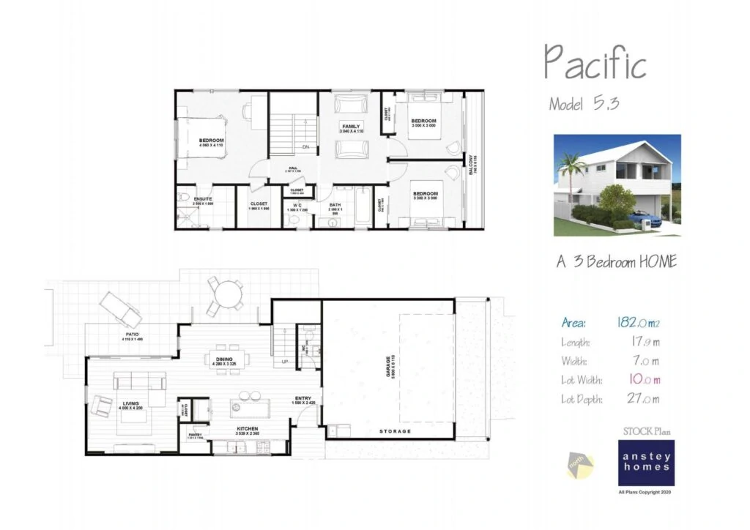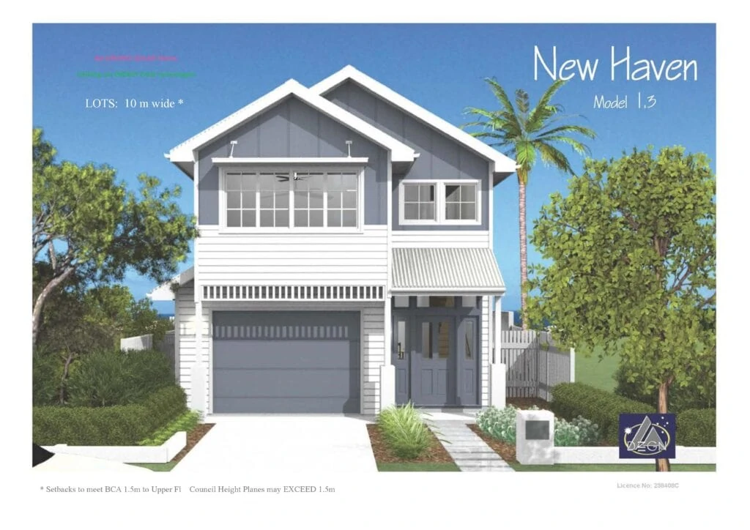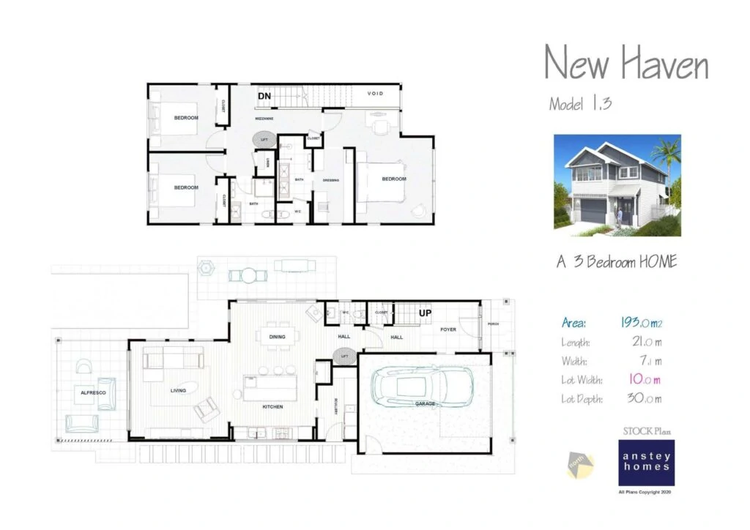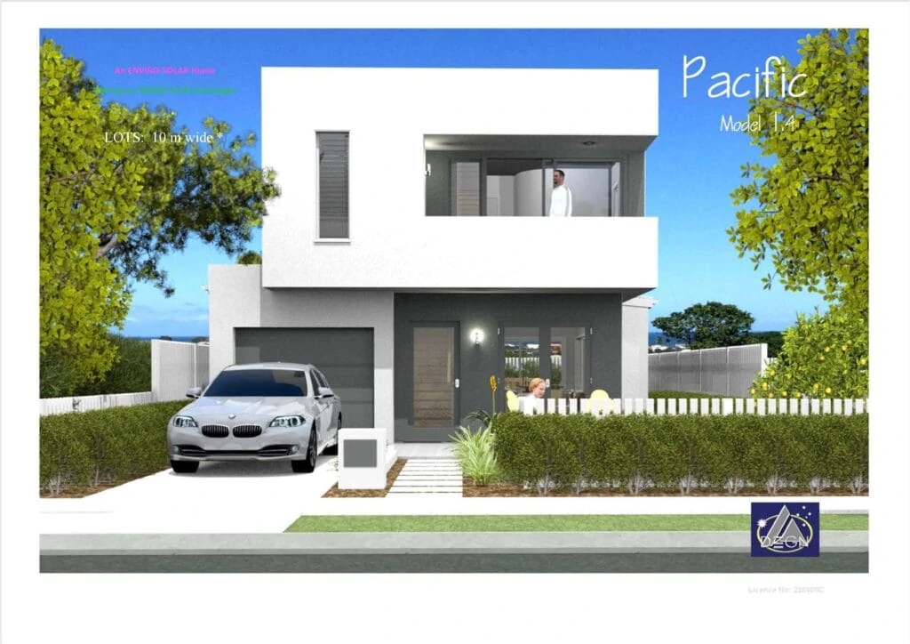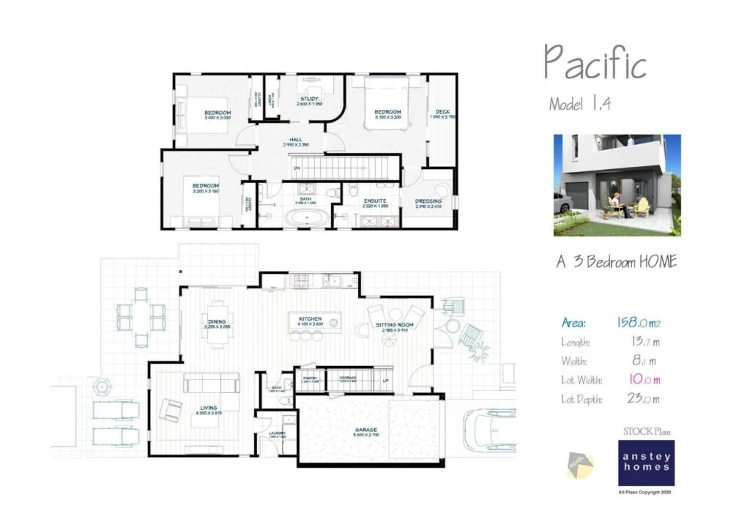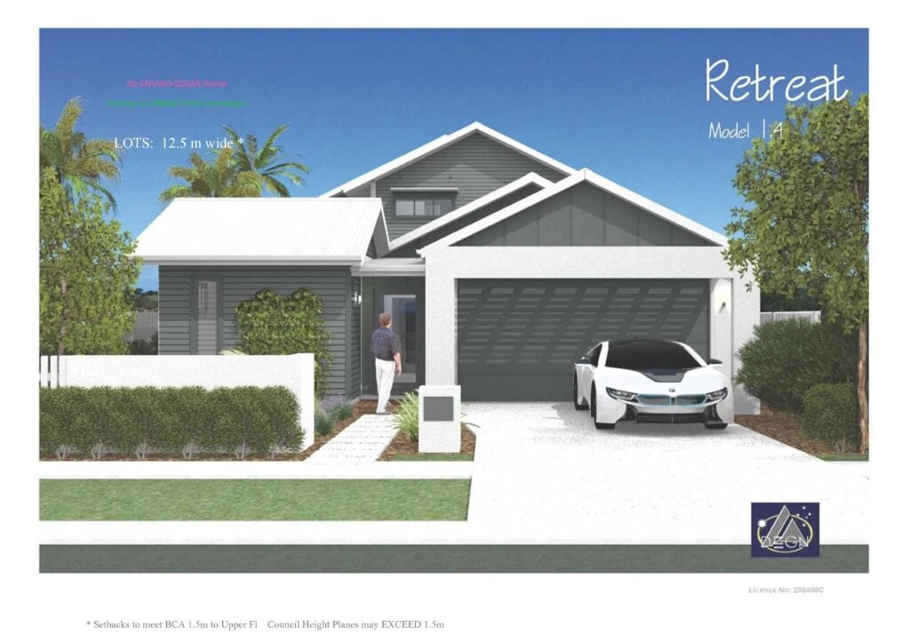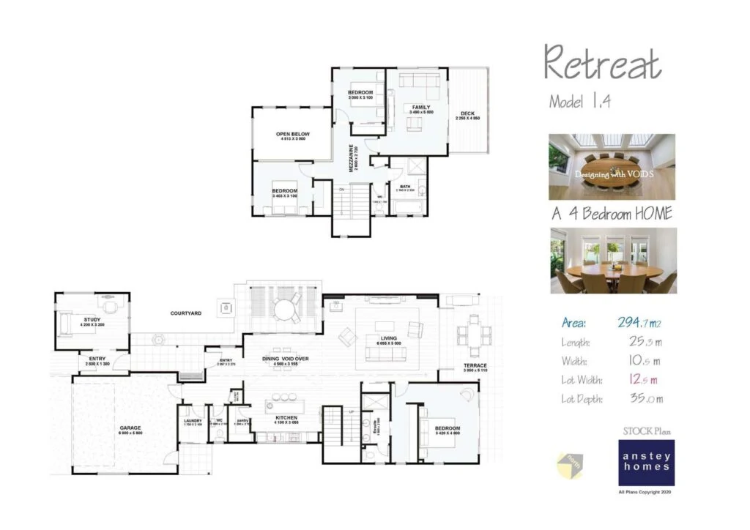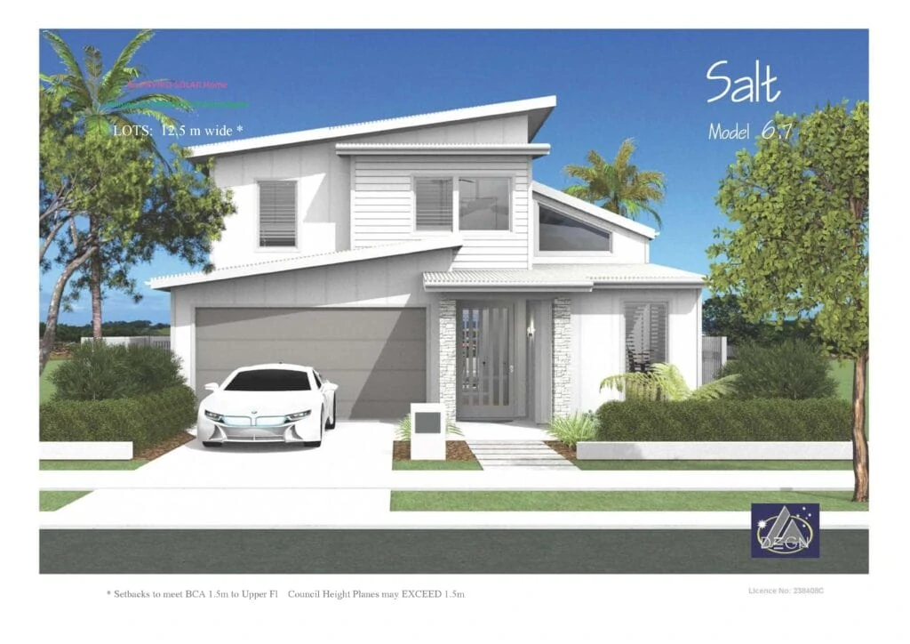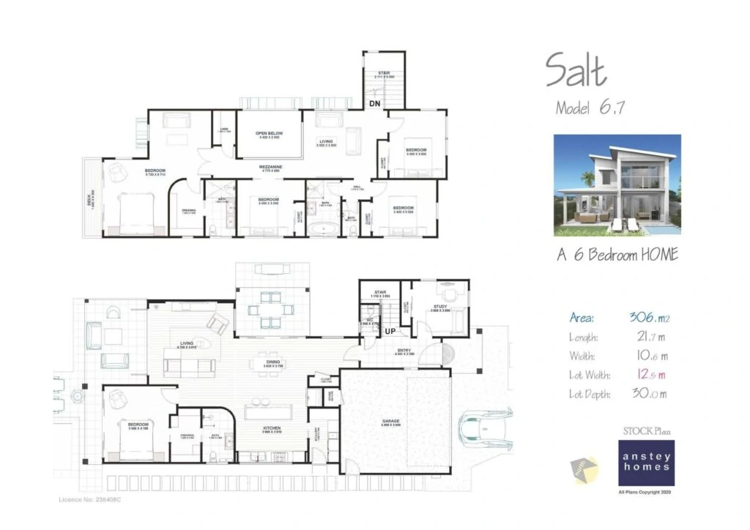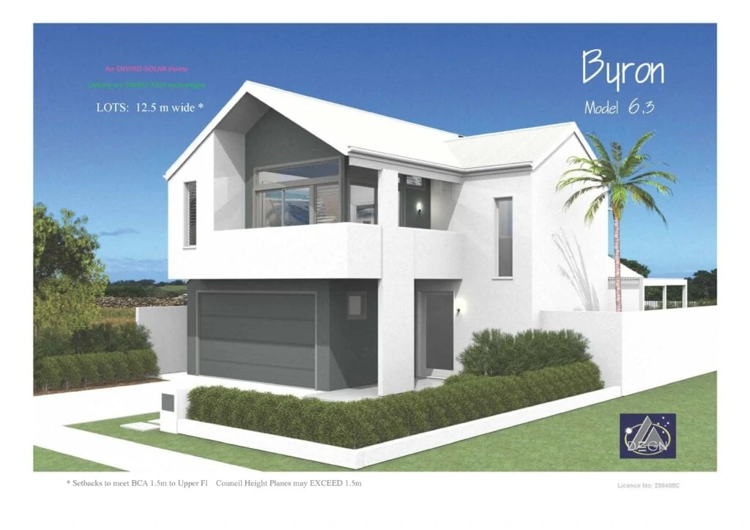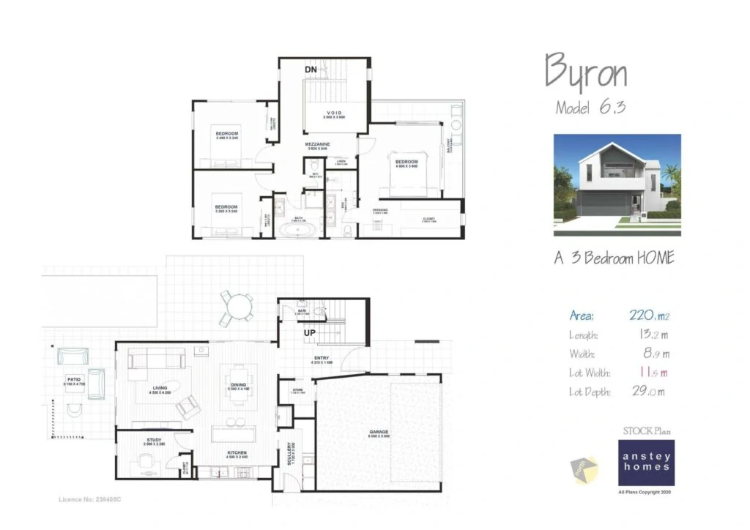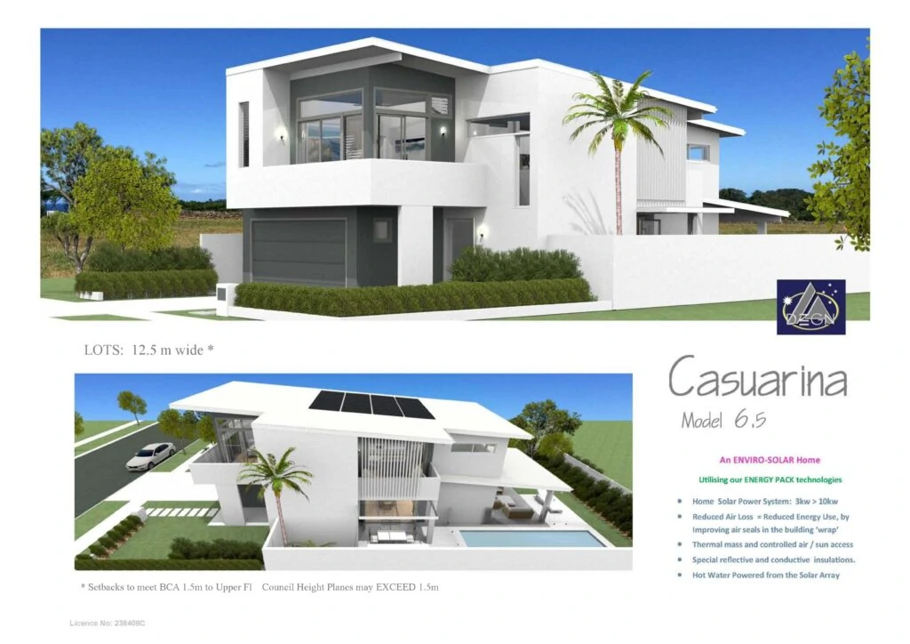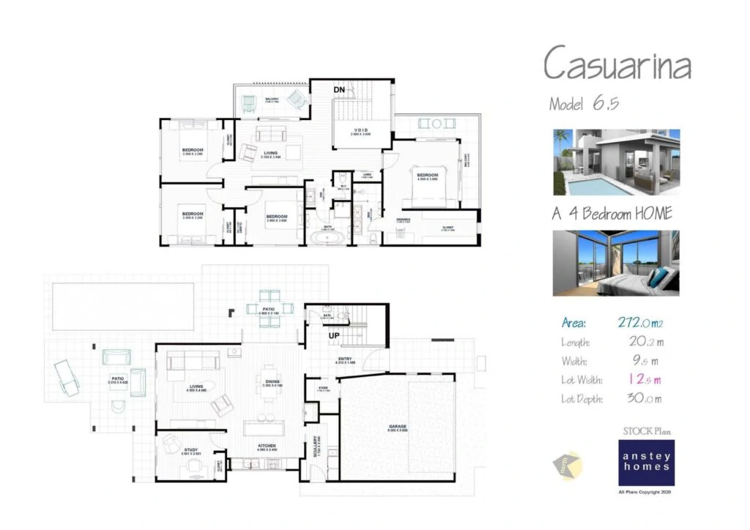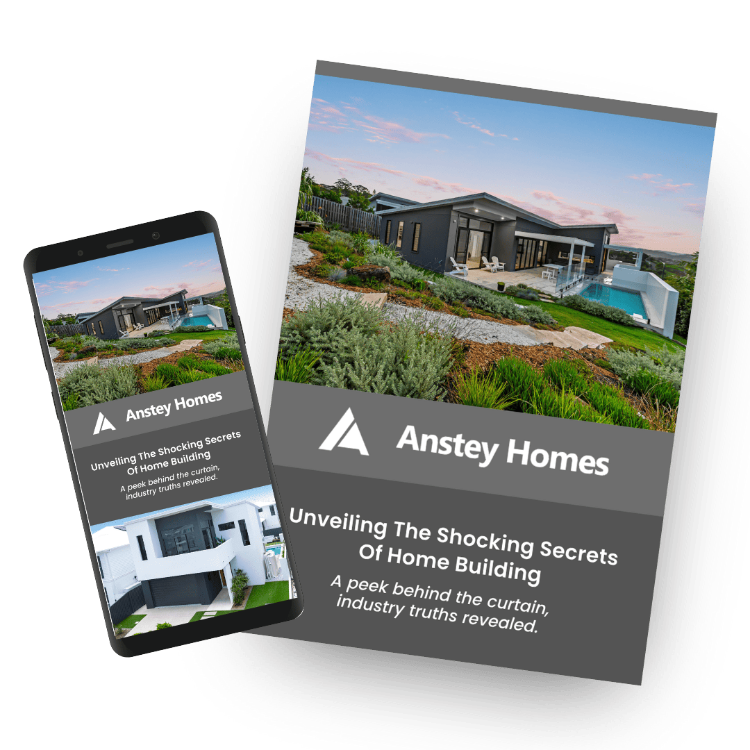Custom Homes For Narrow Lots
Create your dream custom home, no matter the lot you choose. Custom homes for narrow lots offer a lot of character in their unique designs while providing more natural light and environmentally-conscious elements.
-
Introduction
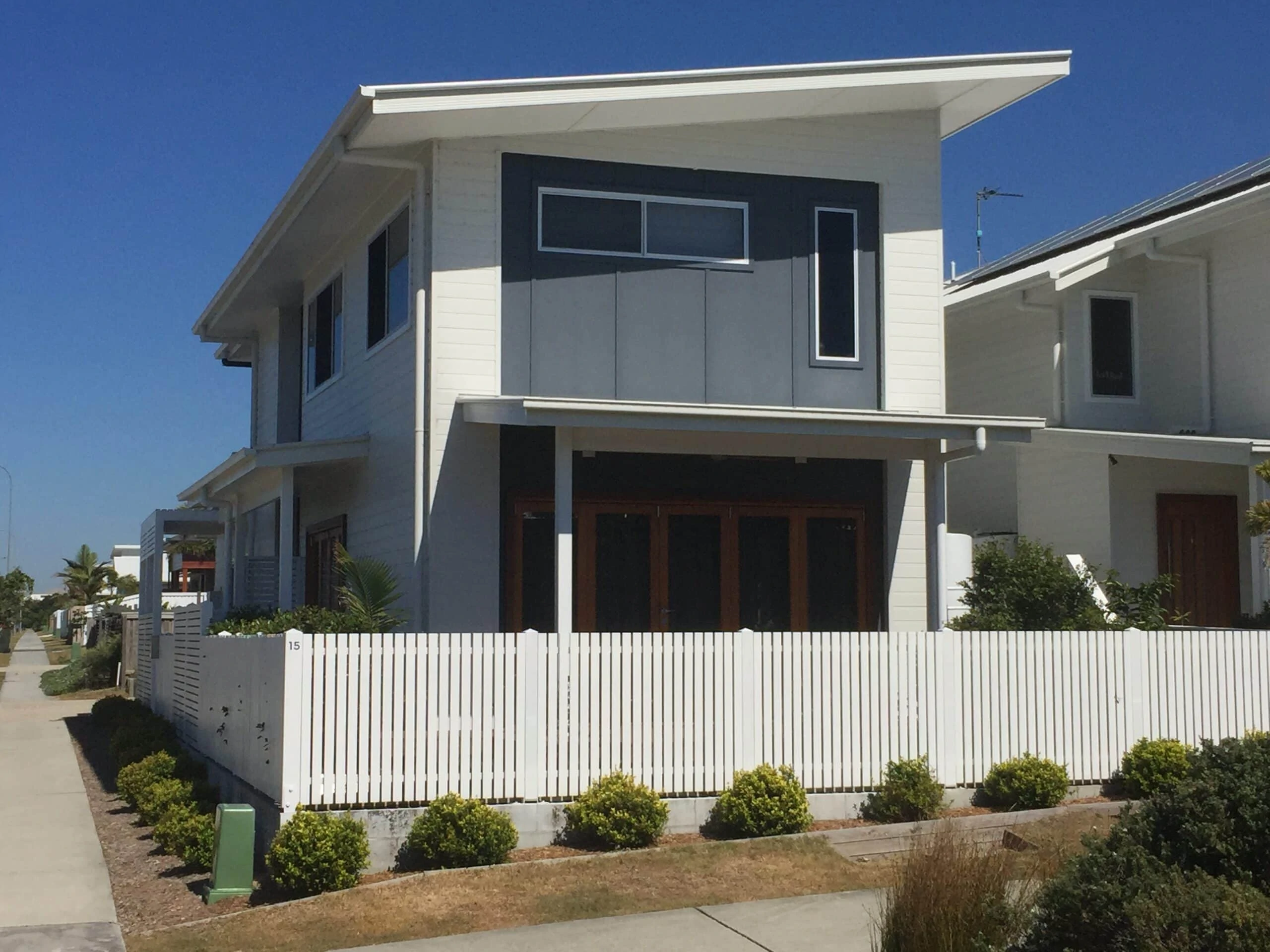
View a selection of our Custom Homes For Narrow Lots.
-
Cylinders 9.4
Cylinders
Model 9.4
An Enviro-Solar home utilising our energy pack technologies.
Two Homes. 1 x 3 Bedroom & Study, 1 x 1 Bedroom & Study
Area: 341m2
Length: 30.4m
Width: 7.2m
Lot Width: 10m
Lot Depth: 37m- Home Solar Power System: 3kw > 10kw
- Reduced Air Loss = Reduced Energy Use, by improving air seals in the building ‘wrap’
- Thermal mass and controlled air / sun access
- Special reflective and conductive insulations
- Hot water powered direct from the solar array
*Setbacks to meet BCA. 1.5m to upper Fl. Council Height Planes may exceed 1.5m.
-
-
Cylinders 4.4
Cylinders
Model 4.4
An Enviro-Solar home utilising our energy pack technologies.
A 4 Bedroom Home.
Area: 315m2
Length: 30.5m
Width: 7.6m
Lot Width: 10m
Lot Depth: 37m- Home Solar Power System: 3kw > 10kw
- Reduced Air Loss = Reduced Energy Use, by improving air seals in the building ‘wrap’
- Thermal mass and controlled air / sun access
- Special reflective and conductive insulations
- Hot water powered direct from the solar array
*Setbacks to meet BCA. 1.5m to upper Fl. Council Height Planes may exceed 1.5m.
-
-
Cylinders 6.3
Cylinders
Model 6.3
Traditional design with sun-filled courtyards that are positioned for morning, noon and afternoon solar access.
A 3 Bedroom Home.
Total Area: 230m2
Length: 30.6m
Width: 7.6m
Lot Width: 10m
Lot Depth: 37mGround floor ceilings are extra high at 2.7m and raking over the hall/kitchen. Suits a minimum 10m wide lot with east-west orientation.
*Setback to meet BCA 1.5m to upper Fl. Council Height Planes may exceed 1.5m
-
-
Pacific 6.4
Pacific
Model 6.4
An Enviro-Solar home utilising our energy pack technologies.
A 4 Bedroom Home.
Total Area: 198m2
Length: 18.5m
Width: 7.3m
Lot Width: 10m
Lot Depth: 27m*Lots: 10m wide
-
-
Pacific 5.3
Pacific
Model 5.3
An Enviro-Solar home utilising our energy pack technologies.
A 3 Bedroom Home.
Total Area: 182m2
Length: 17.9m
Width: 7m
Lot Width: 10m
Lot Depth: 27m*Lots: 10m wide
-
-
New Haven 1.3
New Haven
Model 1.3
An Enviro-Solar home utilising our energy pack technologies.
A 3 Bedroom Home.
Total Area: 193m2
Length: 21m
Width: 7.1m
Lot Width: 10m
Lot Depth: 30m*Setbacks to meet BCA. 1.5m to upper Fl. Council Height Planes may exceed 1.5m.
-
-
Pacific 1.4
Pacific
Model 1.4
An Enviro-Solar home utilising our energy pack technologies.
A 3 Bedroom Home.
Total Area: 158m2
Length: 13.7m
Width: 8.1m
Lot Width: 10m
Lot Depth: 23m*Lots 10m wide
-
-
Retreat 1.4
Retreat
Model 1.4
An Enviro-Solar home utilising our energy pack technologies.
A 4 Bedroom Home.
Total Area: 294.7m2
Length: 25.3m
Width: 10.5m
Lot Width: 12.5m
Lot Depth: 35m*Setbacks to meet BCA. 1.5m to upper Fl. Council Height Planes may exceed 1.5m.
-
-
Salt 6.7
Salt
Model 6.7
An Enviro-Solar home utilising our energy pack technologies.
A 6 Bedroom Home.
Total Area: 306m2
Length: 21.7m
Width: 10.6m
Lot Width: 12.5m
Lot Depth: 30m*Setbacks to meet BCA. 1.5m to upper Fl. Council Height Planes may exceed 1.5m.
-
-
Byron 6.3
Byron
Model 6.3
An Enviro-Solar home utilising our energy pack technologies.
A 3 Bedroom Home.
Total Area: 220m2
Length: 13.2m
Width: 8.9m
Lot Width: 11.5m
Lot Depth: 29m*Setbacks to meet BCA. 1.5m to upper Fl. Council Height Planes may exceed 1.5m.
-
-
Casuarina 6.5
Casuarina
Model 6.5
An Enviro-Solar home utilising our energy pack technologies.
A 4 Bedroom Home.
Total Area: 272m2
Length: 20.2m
Width: 9.5m
Lot Width: 12.5m
Lot Depth: 30m- Home Solar Power System: 3kw > 10kw
- Reduced Air Loss = Reduced Energy Use, by improving air seals in the building ‘wrap’
- Thermal mass and controlled air / sun access
- Special reflective and conductive insulations
- Hot water powered from the solar array
*Setbacks to meet BCA. 1.5m to upper Fl. Council Height Planes may exceed 1.5m.
-
Your dream home could be a narrow lot home
A narrow home doesn’t have to be synonymous with compromise. These homes take a little extra consideration and thoughtful design, but they can still tick all the boxes you’ve outlined for your dream home. Our narrow home designers are experienced in creating timeless designs for dream homes on narrow blocks.
Whether your dream home is one built on luxury and elegance or a modern house designed around your family — present or future. You’ll adore the design the team at Anstey Homes creates for your narrow block.

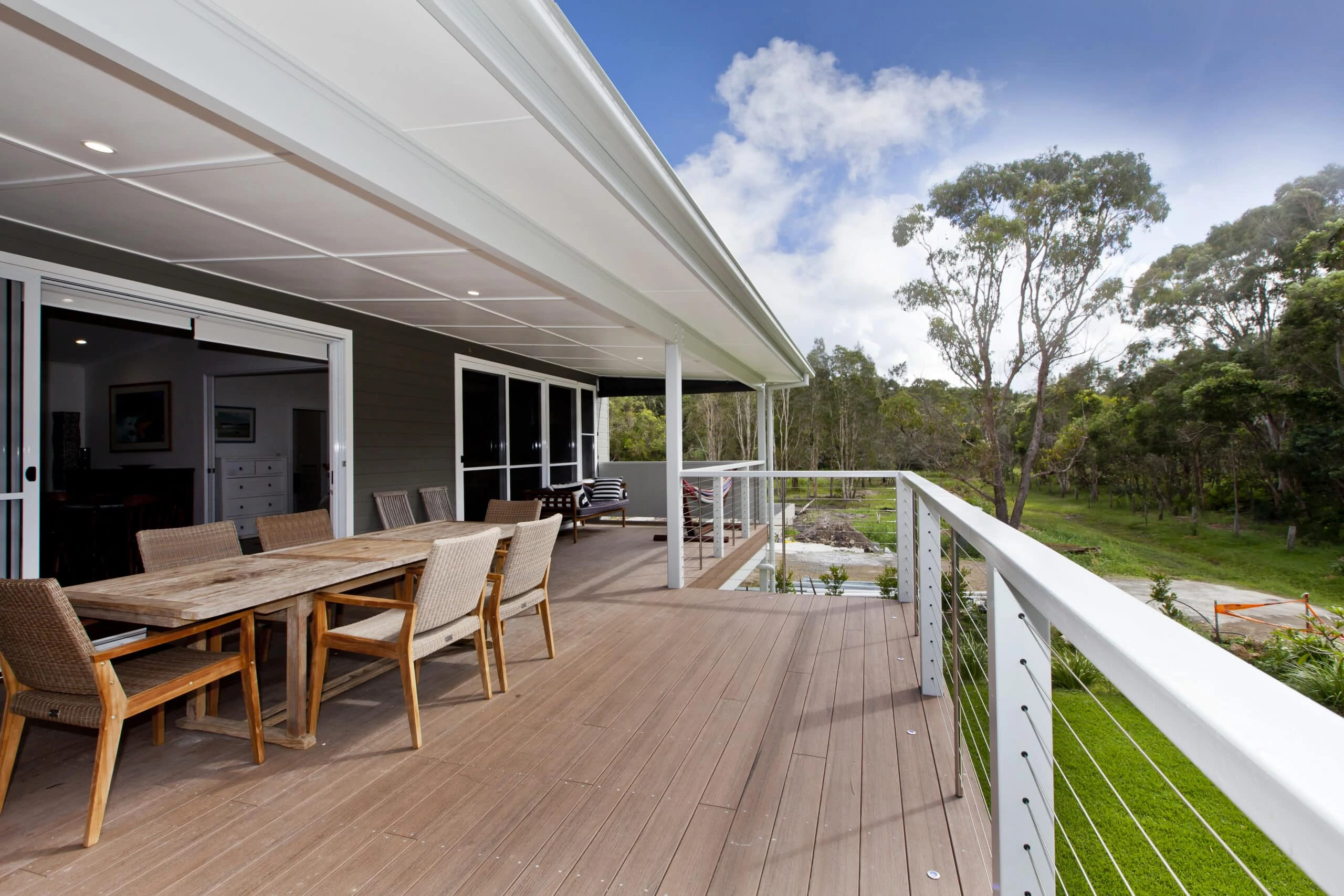
Narrow lot homes don’t have to sacrifice on space
Narrow homes don’t have to be small homes. By building up, we can create a spacious multi-level home. Making use of clever design principles, we’ll create smart zones within your home. The entry level might become the family space and entertaining headquarters, while your top level can act as a parent’s retreat, tucked away and with the very best views in the house.
Natural light floods through narrow homes
Narrow lot homes are the best designed houses for natural light and healthy breeze flow. Open plan spaces and high ceilings lend themselves to flooding natural light.
Not only does natural light and fresh air create a healthier and happier atmosphere in your home, it actually creates a more energy efficient home. There’s no need for artificial lighting or constant air conditioning to create the perfect atmosphere. It’s all in the narrow lot home design.
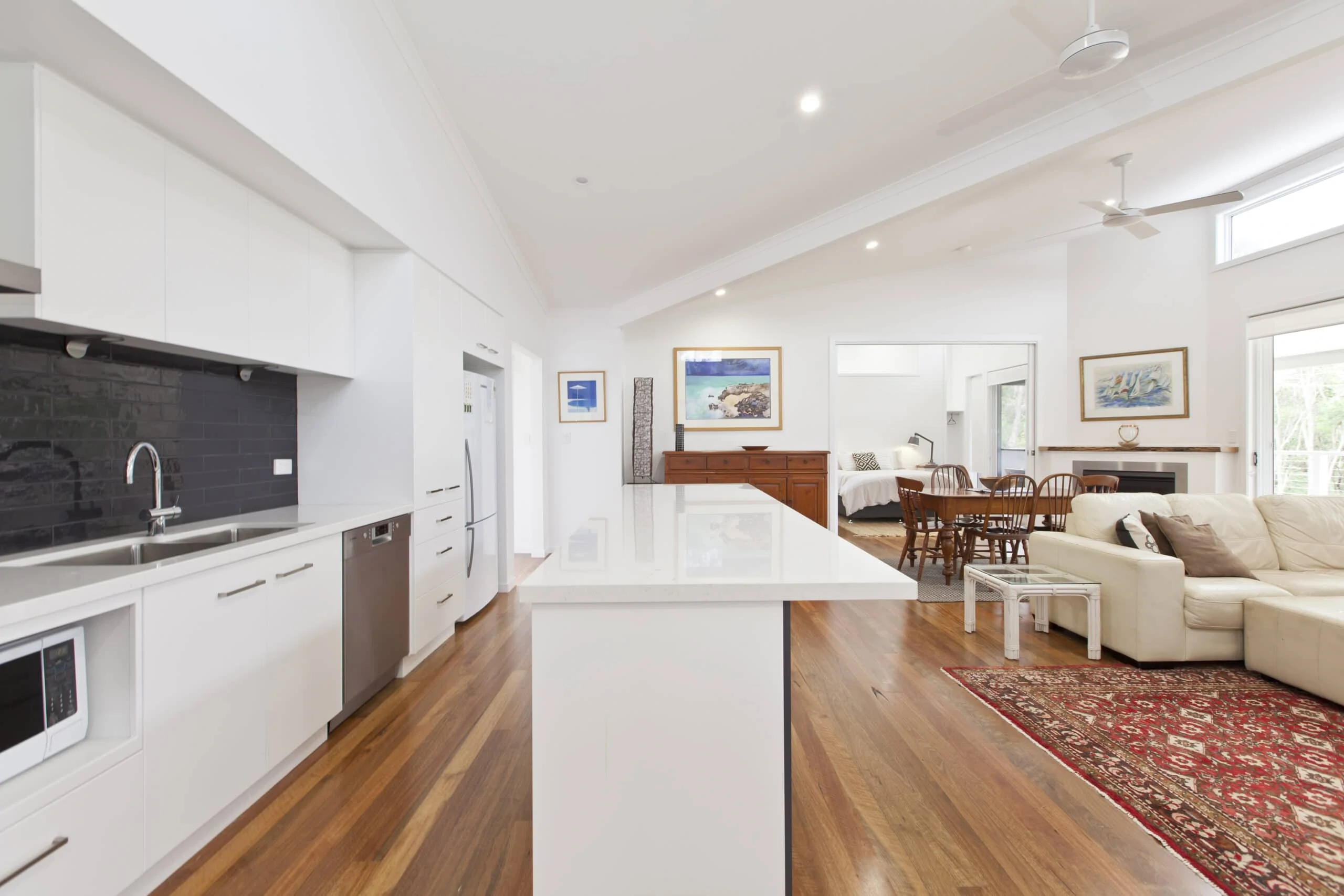

Seamless indoor outdoor living
The way we carve out snippets of outdoor space for your narrow lot home creates seamless indoor outdoor living. Elegant bifold doors allow you to open your living space right up, combining the indoor and outdoor spaces. Innovative design maximises space, inside and out.

The pinnacle of open plan living
Our narrow home designs have a knack for opening your home up in exactly the right way. Using thoughtful and considered design, we create zones throughout the home. The kitchen will flow onto a dining and entertaining space that flows into your outdoor living area. Open plan design is the key to maximising space in these narrow blocks.

Narrow homes create better energy efficiency
A narrow home has fewer walls and closed-off sections throughout its design. These narrow block homes offer open plan living and considered design. So large windows and bifold doors are at the heart of these designs, allowing you to open your home up further.
As a result, natural light floods through narrow homes — eliminating dark hallways and stairways that usually call for a warm lighting replacement. These open designs also lend themselves to air flow — limiting time spent running fans and air conditioning throughout the warmer months.

Intelligently designed homes for narrow blocks
With a team of experienced, award-winning designers and architects on-hand, we have the expertise to create really intelligent homes for narrow blocks. These designs can be challenging but our team loves being given the opportunity to innovate and explore new concepts.
We create next-level designs that incorporate you, your family, and how you like to live.
Environmentally-conscious homes with renewable energy
Environmental and sustainable considerations in your home are important. We’re fortunate to be well-connected in Northern NSW to source and supply environmentally friendly materials. We’ll work with you to source renewable energy sources too if you choose. We can have solar power installed for you and work with you through any other design considerations you might want to make.

More than two decades refining house design
We’ve been conceptualising, designing, and building dream homes across Northern NSW for more than two decades now. In that time, we’ve worked with a lot of unique land types and blocks of land in different shapes and sizes. From homes for narrow blocks and small sites to sloped blocks and bespoke beach homes.
Each home we create offers a timeless elegance in its design, a custom solution catered to your specific lifestyle and requirements, and the finest workmanship in every build. You’ll appreciate the difference — from the design considerations we make to the fittings we select and through to the livability we deliver to you.
