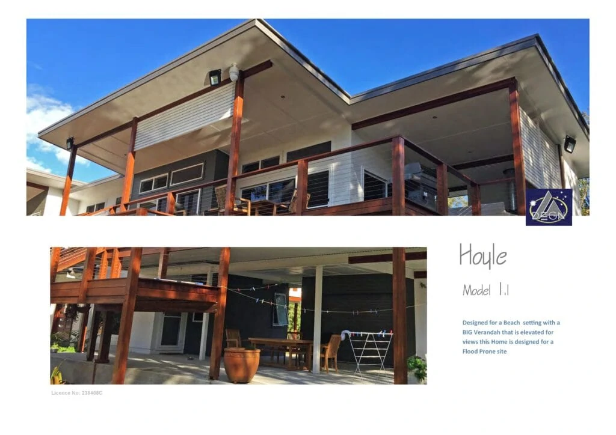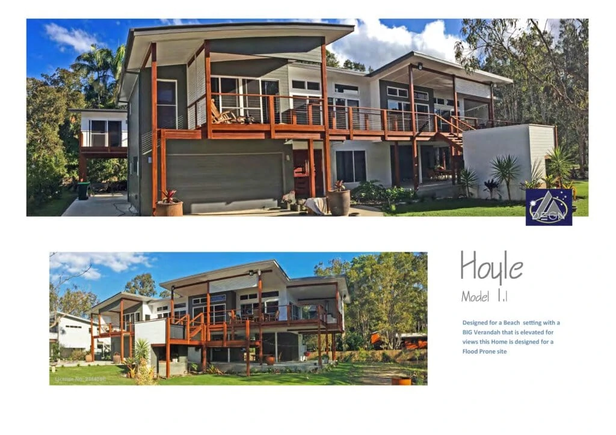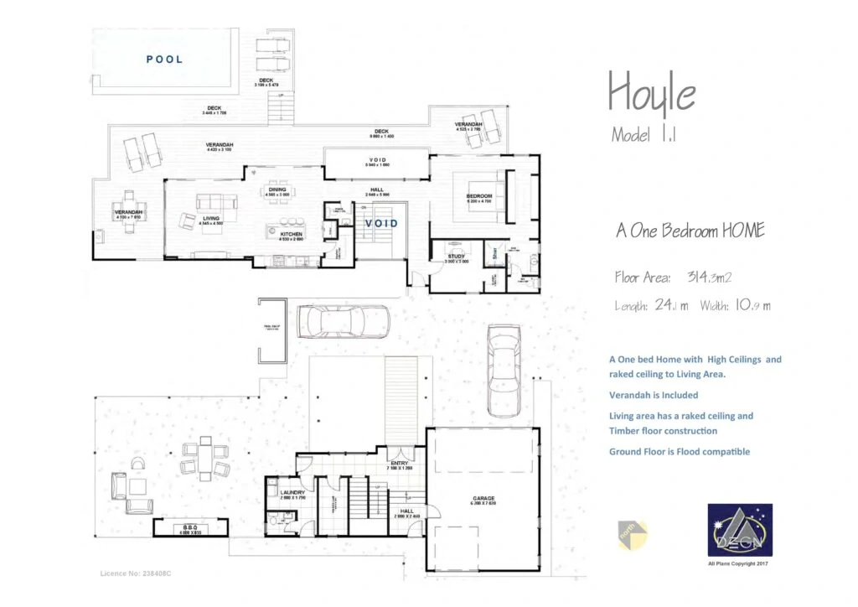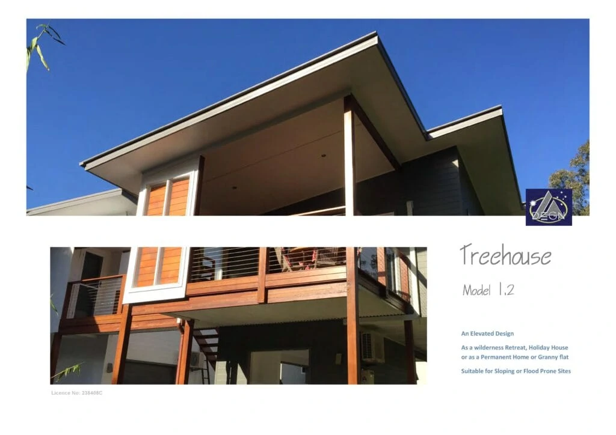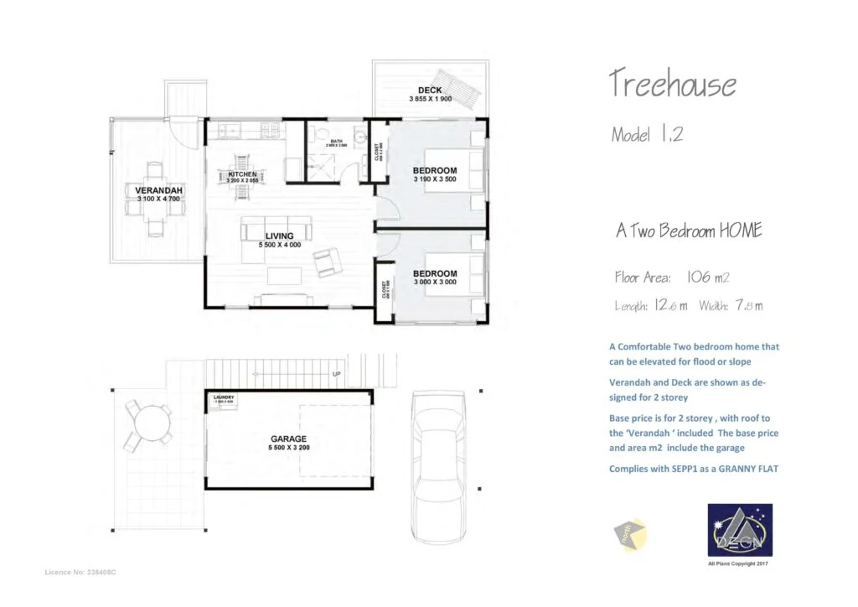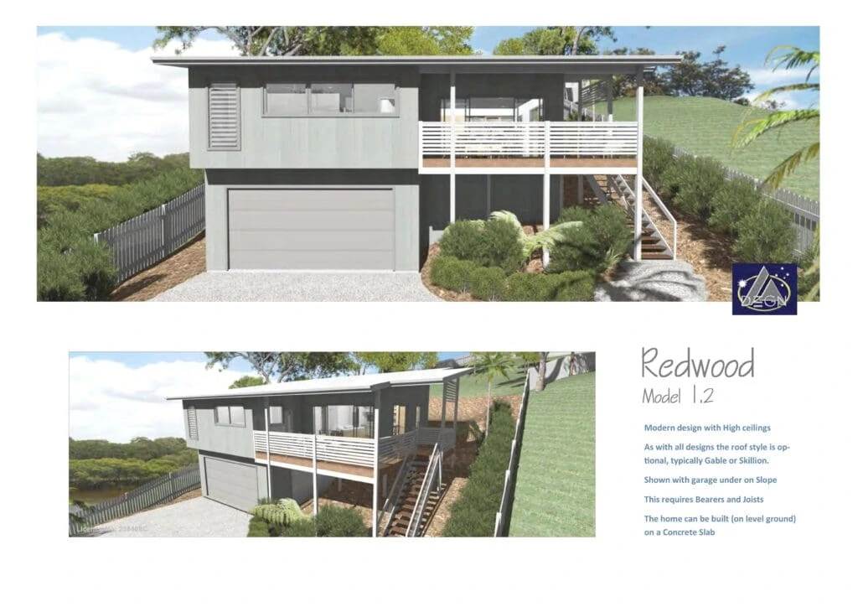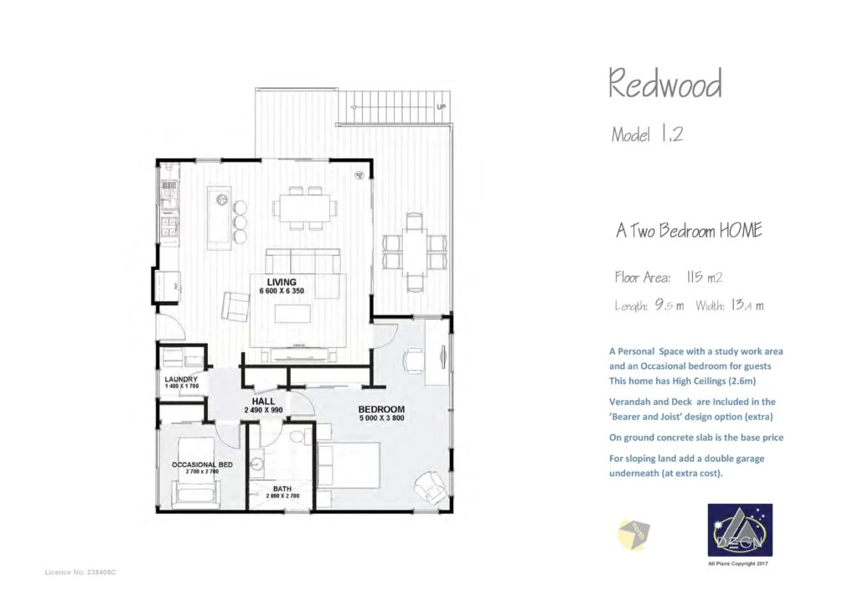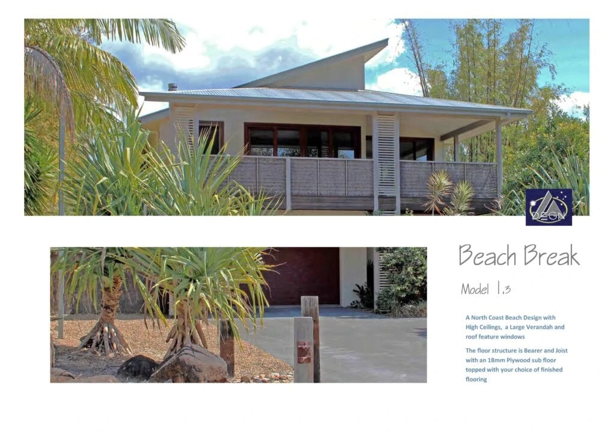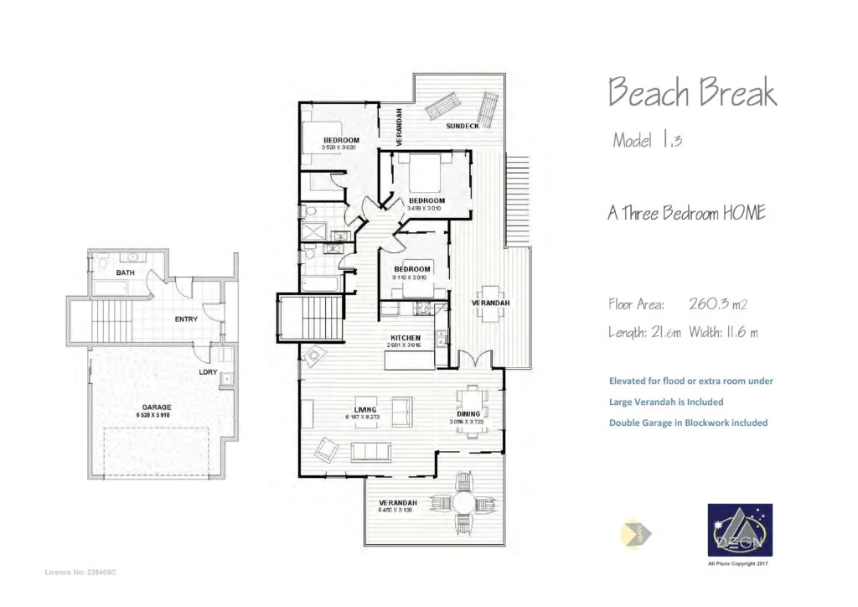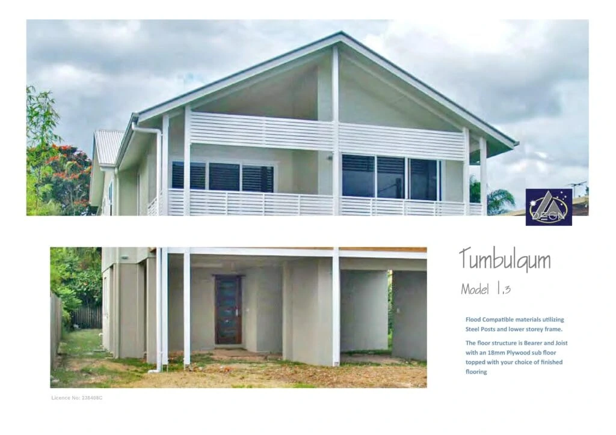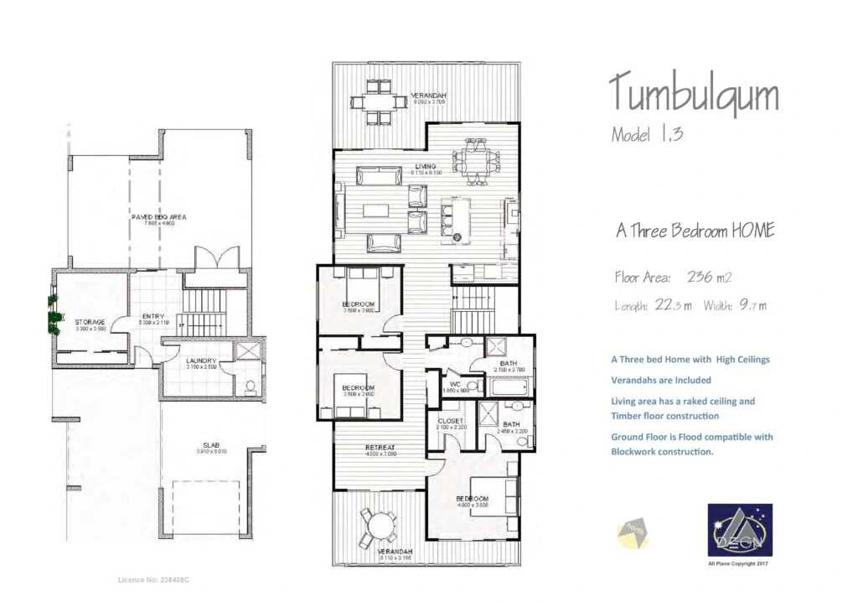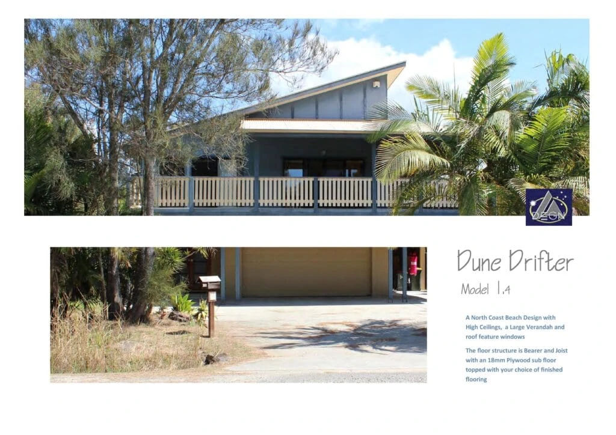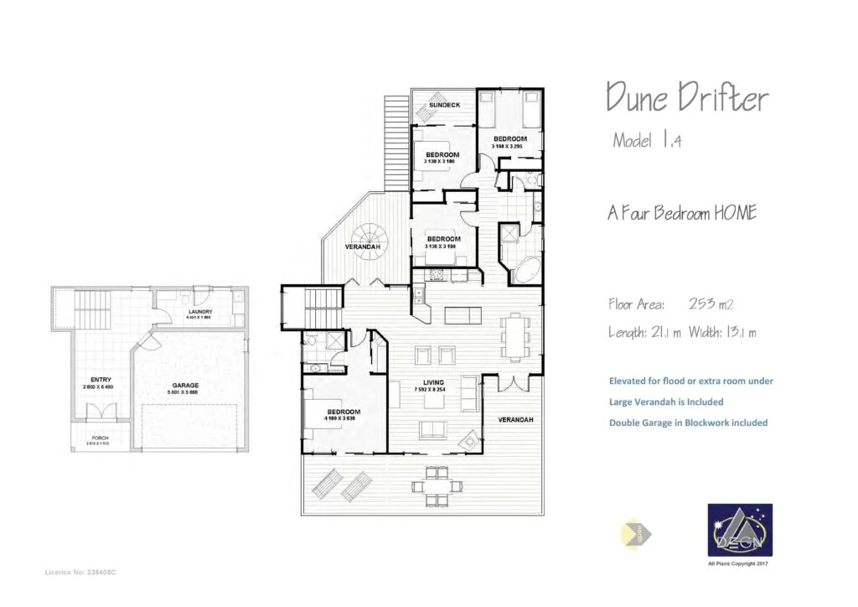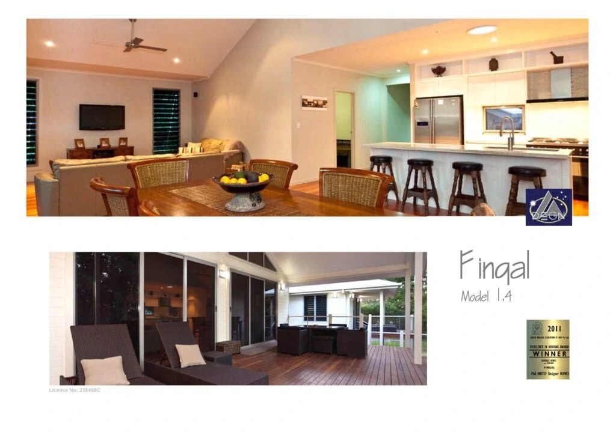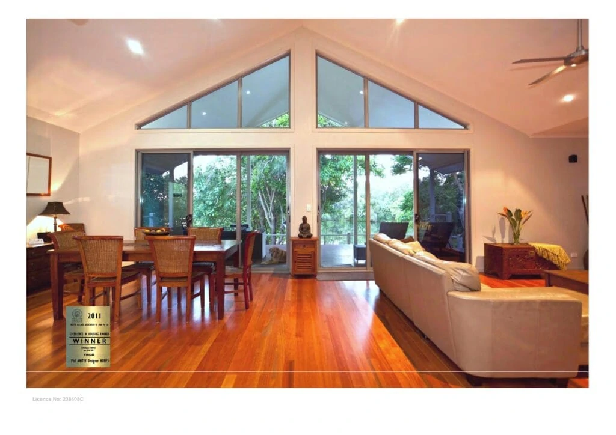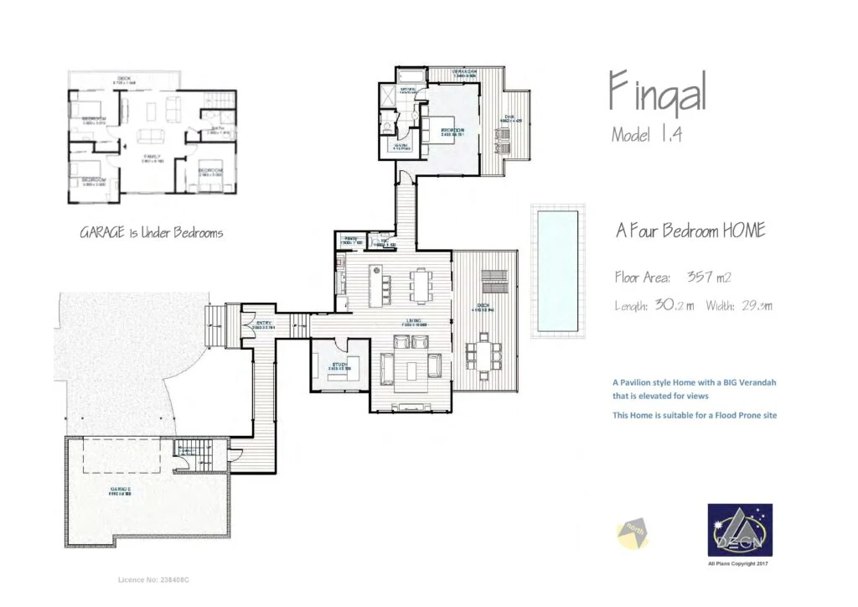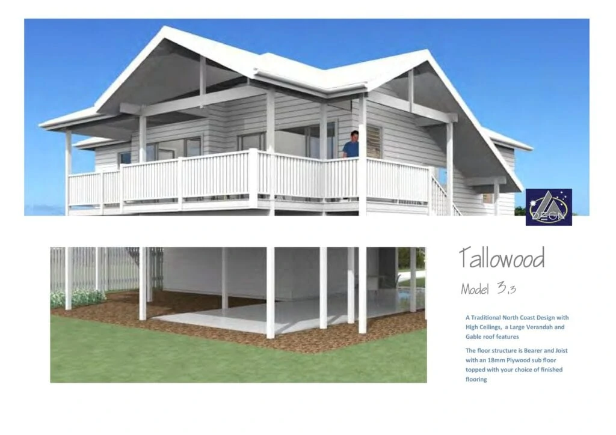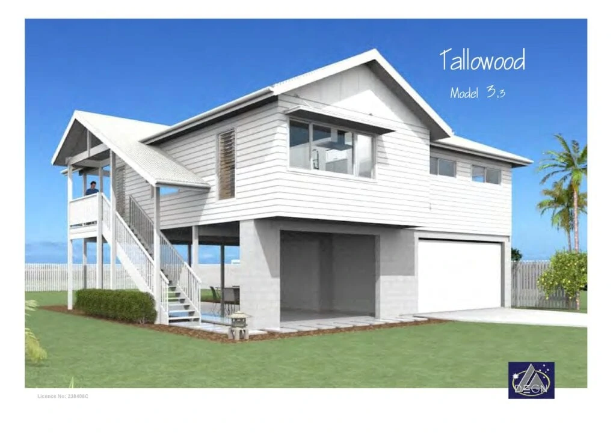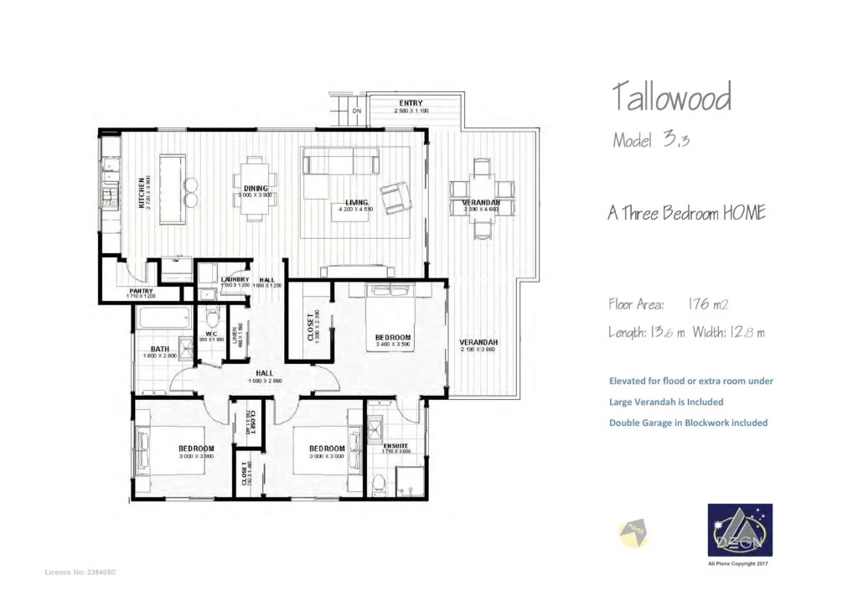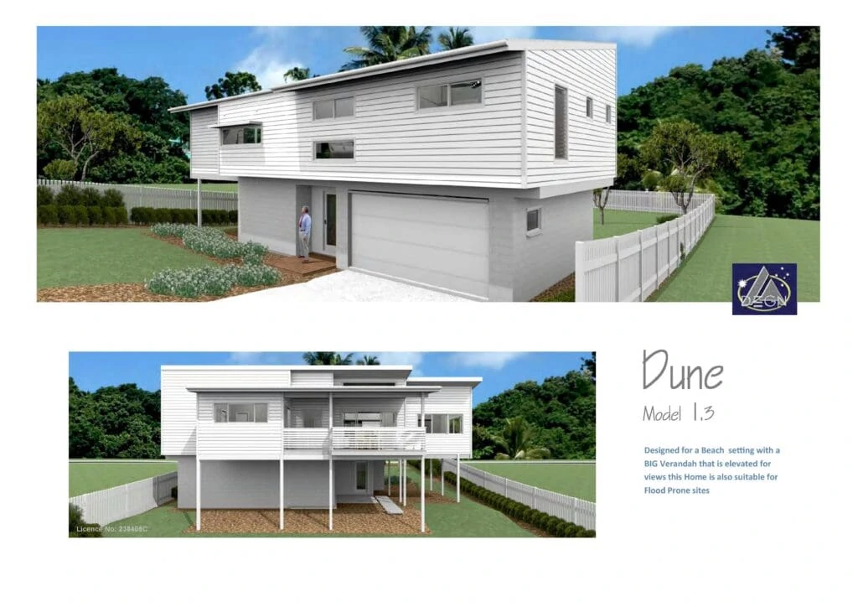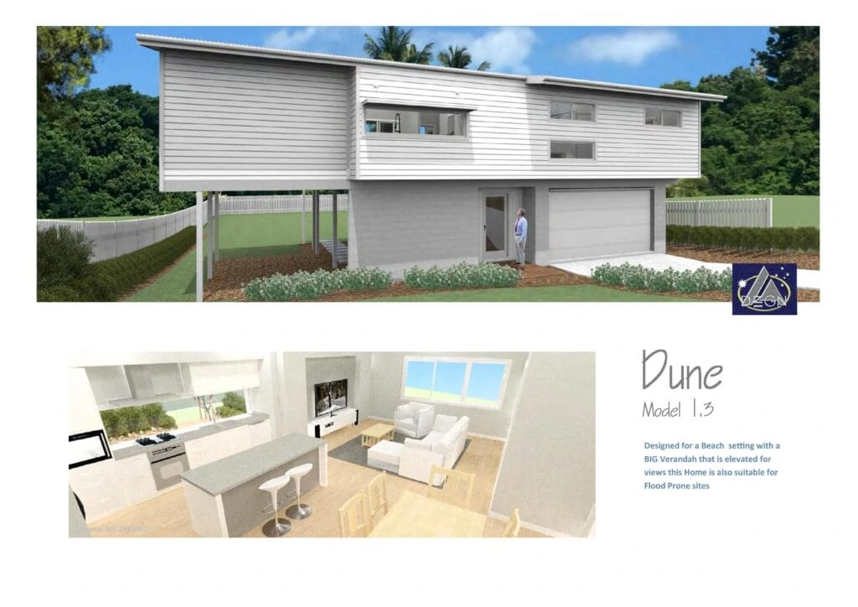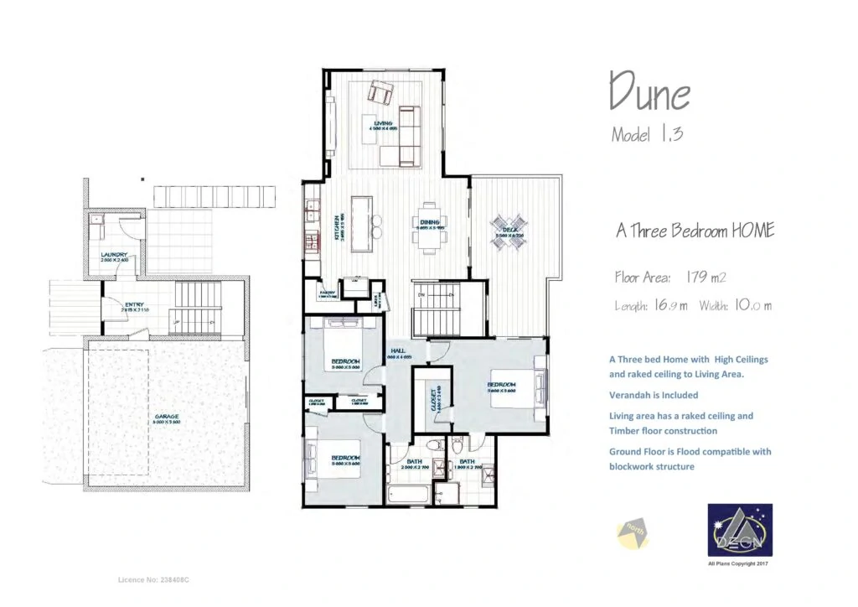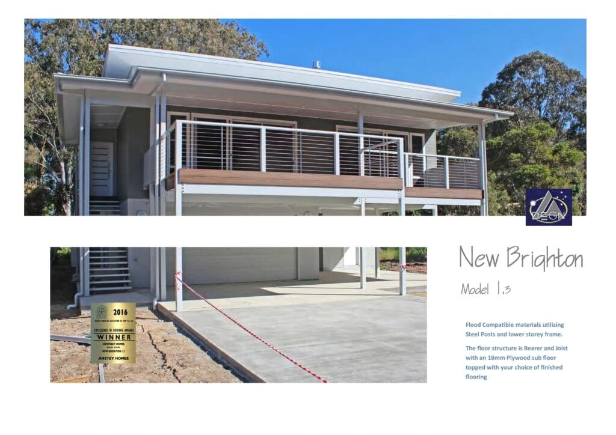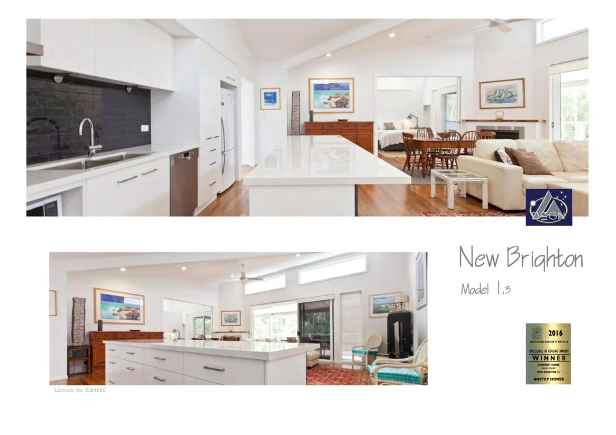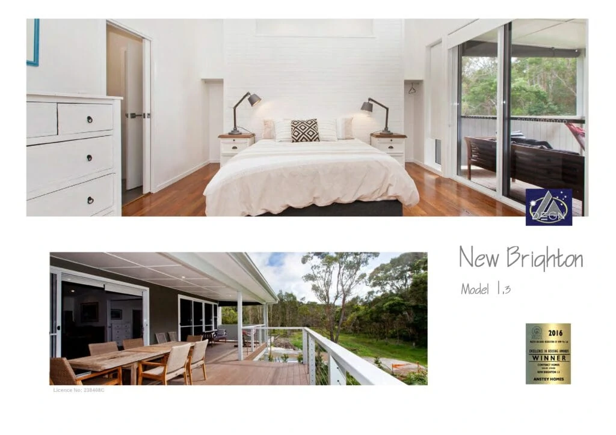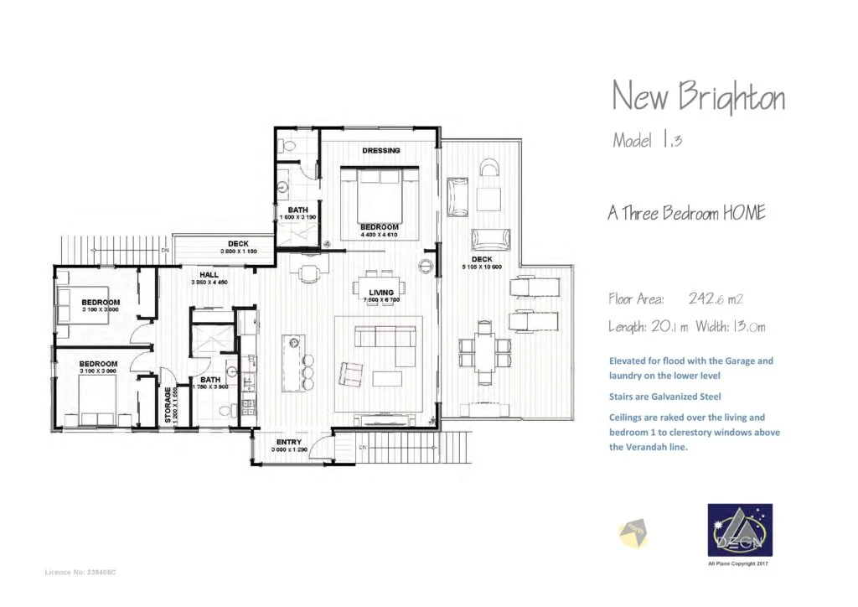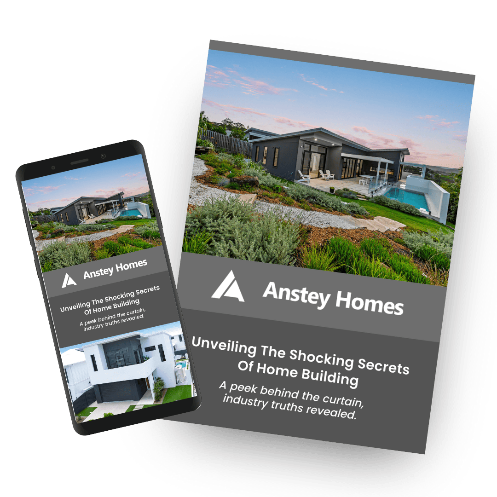-
Introduction
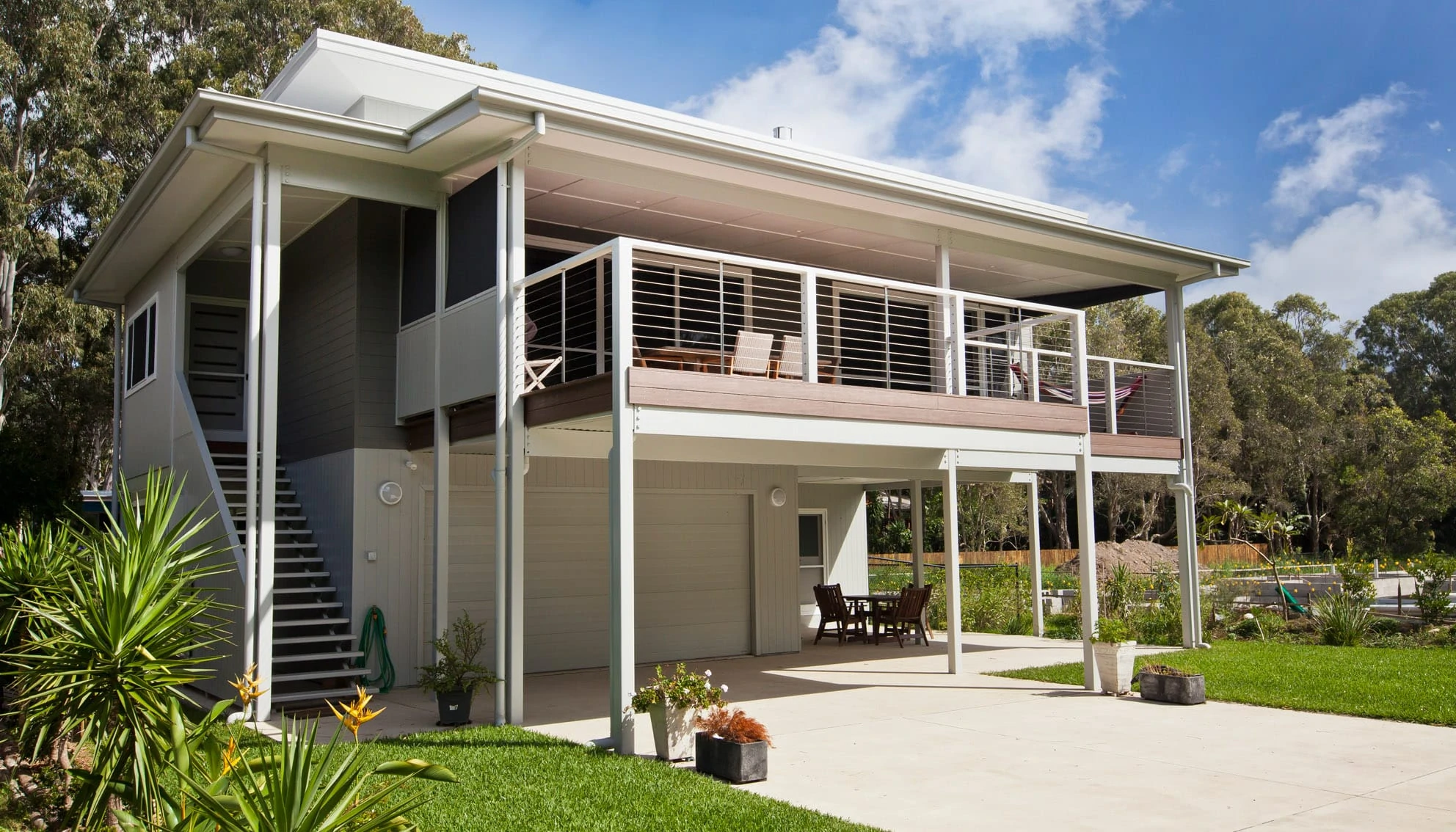
Anstey Homes are specialists in Elevated Homes.
-
Hoyle 1.1
Hoyle
Model 1.1
Designed for a beach setting with a big verandah that is elevated for views. This home is designed for a flood prone site.
A 1 Bedroom Home.
Floor Area: 314.3m2
Length: 24.1m
Width: 10.9mA one bed home with high ceilings and rake ceiling to living area. Verandah is included. Living area has a raked ceiling and timber floor construction. Ground floor is flood compatible.
-
-
Treehouse 1.2
Treehouse
Model 1.2
An elevated design. As a wilderness retreat, holiday house or as a permanent home or granny flat. Suitable for sloping or flood prone sites.
A 2 Bedroom Home.
Floor Area: 106m2
Length: 12.6m
Width: 7.8mA comfortable two bedroom home that canbe elevated for flood or slope. Verandah and deck are shown as designed for two storey. Base price is for two storey with roof to the ‘verandah’ included. The base price and area m2 include the garage. Complies with SEPP1 as a Granny Flat.
-
-
Redwood 1.2
Redwood
Model 1.2
Modern design with high ceilings.
A 2 Bedroom Home.
Floor Area: 115m2
Length: 9.5m
Width: 13.4mAs with all designs the roof style is optional, typically gable or skillion. Shown with garage under on slope. This requires bearers and joists. The home can be built (one level ground) on a concrete slab. A personal space with a study work area and an occasional bedroom for guests. This home has high ceilings (2.6m). Verandah and deck are included in the ‘bearer and joist’ option (extra). On ground concrete slab is the base price. For sloping land, add a double garage underneath (at extra cost).
-
-
Beach Break 1.3
Beach Break
Model 1.3
A North Coast beach design with high ceilings, a large verandah and roof feature windows.
A 3 Bedroom Home.
Floor Area: 260.3m2
Length: 21.6m
Width: 11.6mThe floor structure is bearer and joist with an 18mm plywood sub floor topped with your choice of finished flooring. Elevated for flood or extra room under. Large verandah is included. Double garage in blockwork included.
-
-
Tumbulgum 1.3
Tumbulgum
Model 1.3
Flood compatible materials utilising steel posts and lower storey frame.
A 3 Bedroom Home.
Floor Area: 236m2
Length: 22.3m
Width: 9.7mThe floor structure is bearer and joist with an 18mm plywood sub floor topped with your choice of finished flooring. With High ceilings. Verandahs are included. Living area has a raked ceiling and timber floor construction. Ground floor is flood compatible with blockwork construction.
-
-
Dune Drifter 1.4
Dune Drifter
Model 1.4
A North Coast beach design with high ceilings, a large verandah and roof feature windows.
A 4 Bedroom Home.
Floor Area: 253m2
Length: 21.1m
Width: 13.1mThe floor structure is bearer and joist with an 18mm plywood sub floor topped with your choice of finished flooring. Elevated for flood or extra room under. Large verandah is included. Double garage in blockwork is included.
-
-
Fingal 1.4
Fingal
Model 1.4
A pavilion style home with a big verandah that is elevated for views. This home is suitable for a flood prone site.
A 4 Bedroom Home.
Floor Area: 357m2
Length: 30.2m
Width: 29.3m -
-
Tallowood 3.3
Tallowood
Model 3.3
A traditional north coast design with high ceilings, a large verandah and gable roof features.
A 3 Bedroom Home.
Floor Area: 176m2
Length: 13.6m
Width: 12.8mThe floor structure is bearer and joist with an 18mm plywood sub floor topped with your choice of finished flooring. Elevated for flood or extra room under. Large verandah is included. Double garage in blockwork is included.
-
-
Dune 1.3
Dune
Model 1.3
Designed for a beach setting with a big verandah that is elevated for views. This home is also suitable for flood prone sites.
A 3 Bedroom Home.
Floor Area: 179m2
Length: 16.9m
Width: 10mWith high ceilings and rake ceiling to living area. Verandah is included. Living area has a raked ceiling and timber floor construction. Ground floor is flood compatible with blockwork structure.
-
-
New Brighton 1.3
New Brighton
Model 1.3
Flood compatible materials utilising steel posts and lower storey frames.
A 3 Bedroom Home.
Floor Area: 242.6m2
Length: 20.1m
Width: 13mThe floor structure is bearer and joist with an 18mm plywood sub floor topped with your choice of finished flooring. Elevated for flood with the garage and laundry on the lower level. Stairs are galvanised steel. Ceilings are raked over the living room and bedroom one, to clerestory windows above the verandah line.
-

