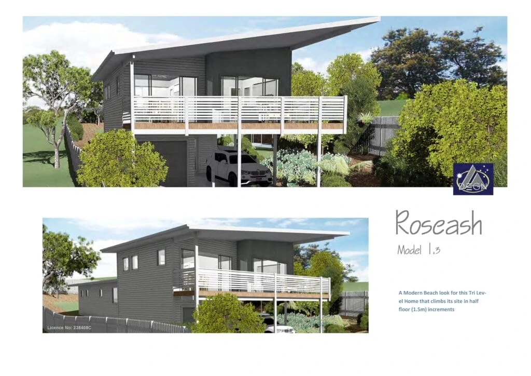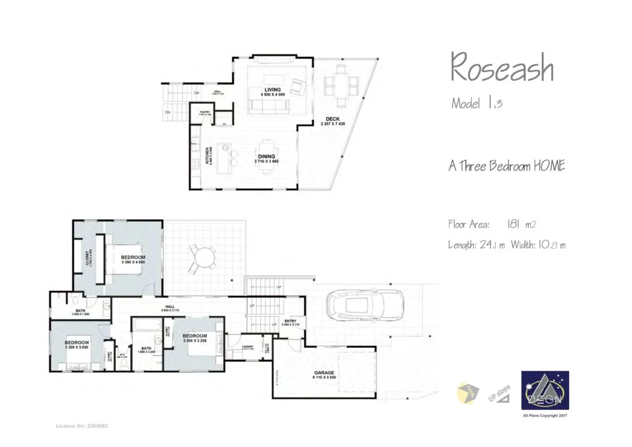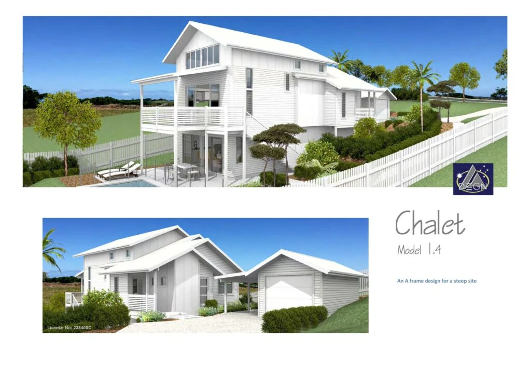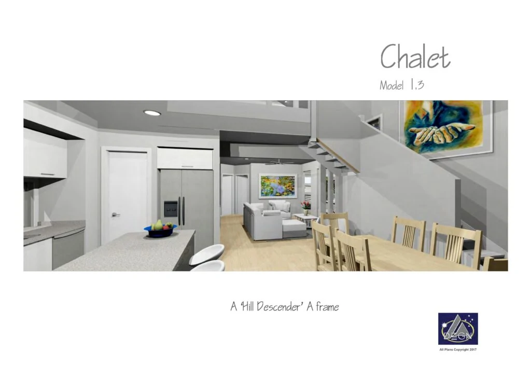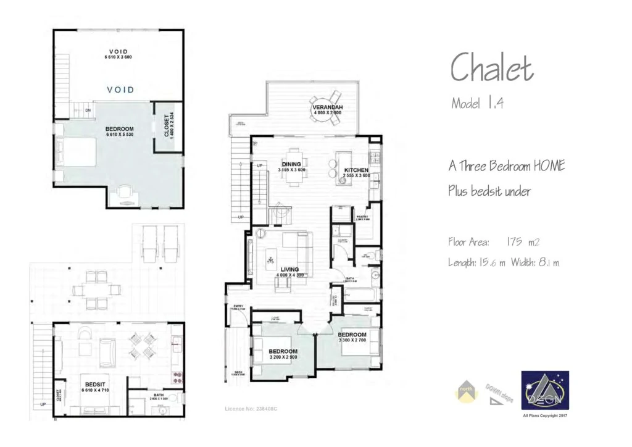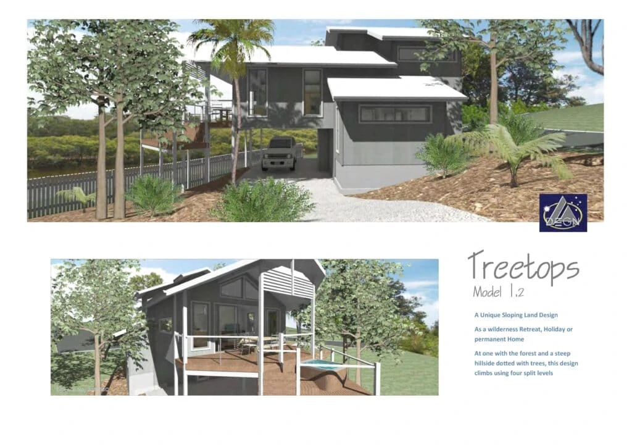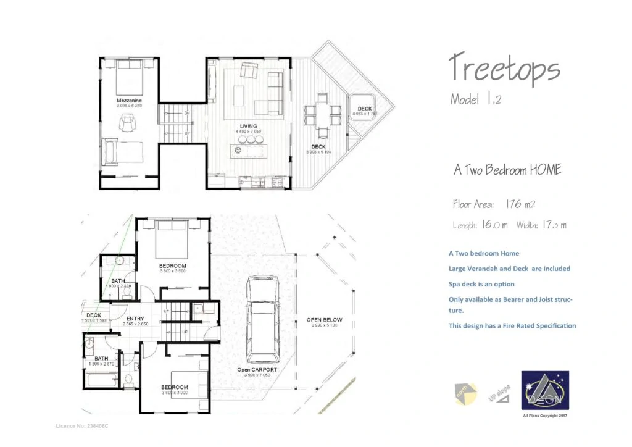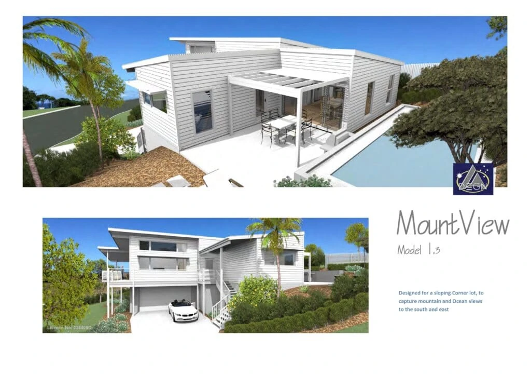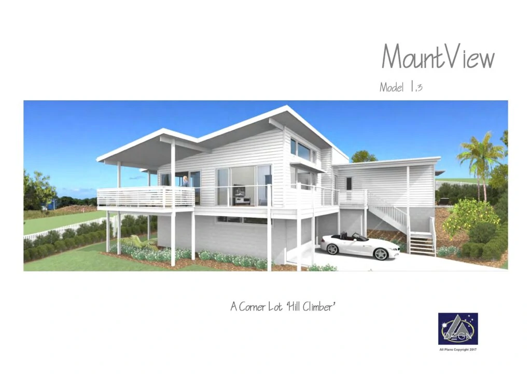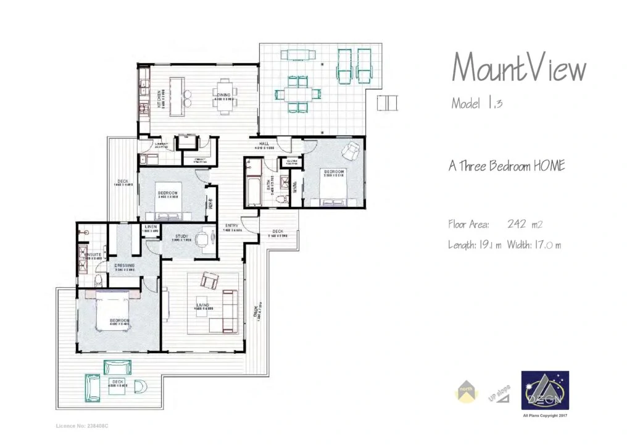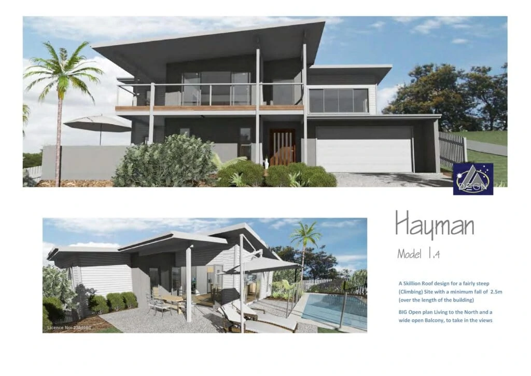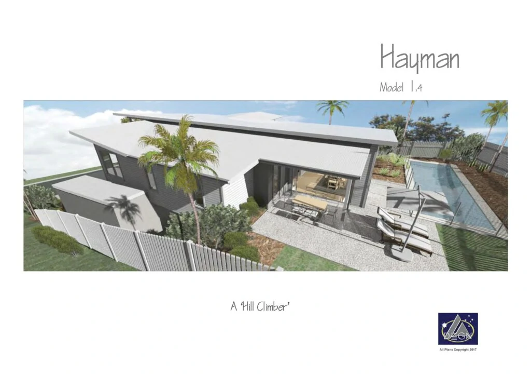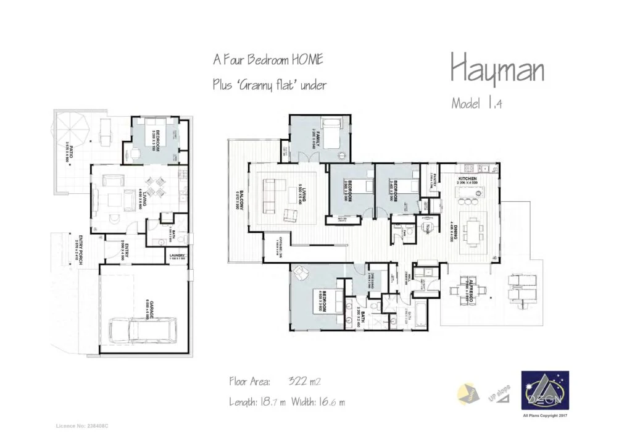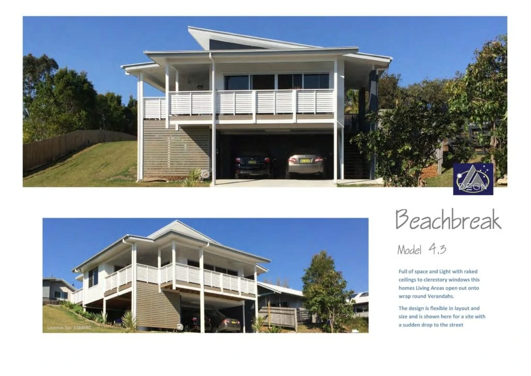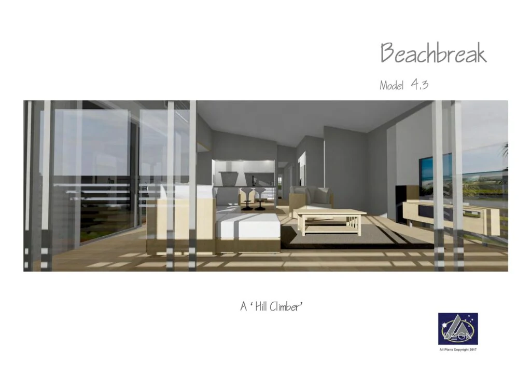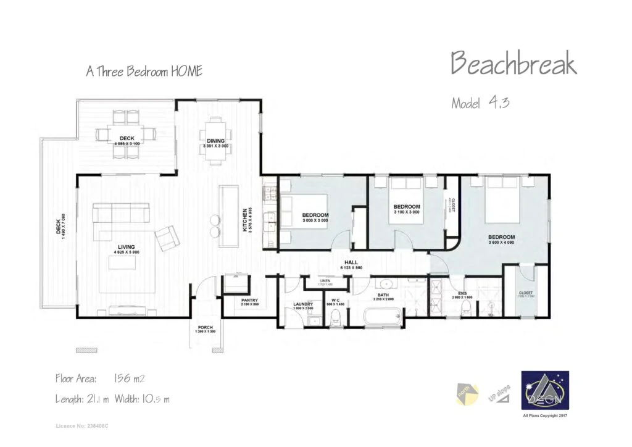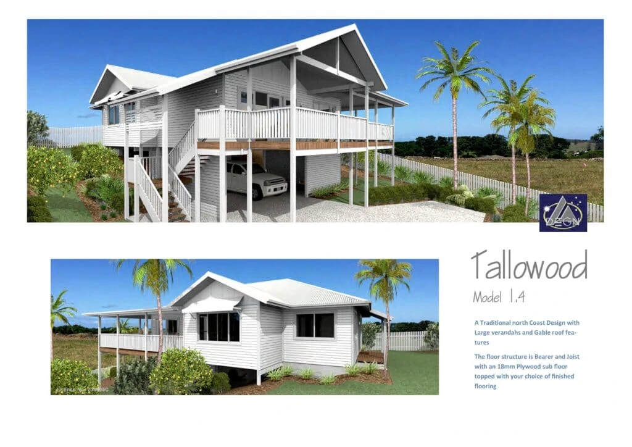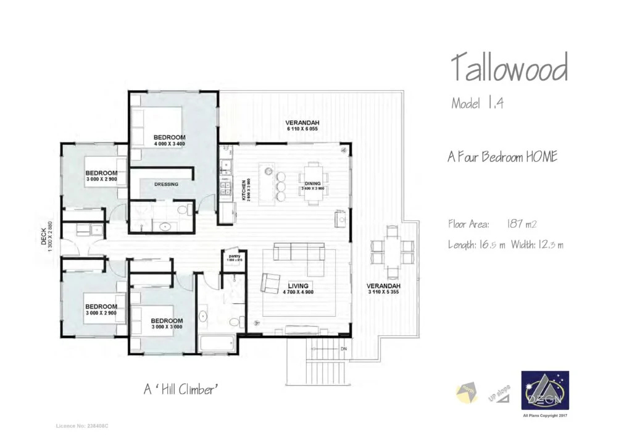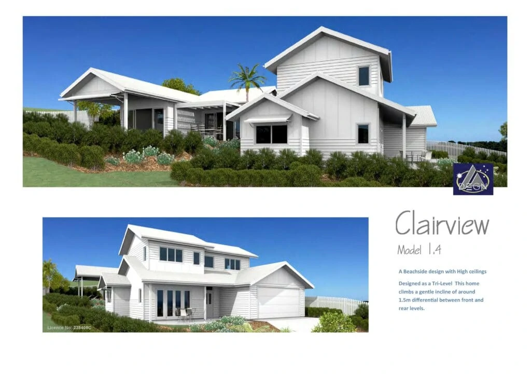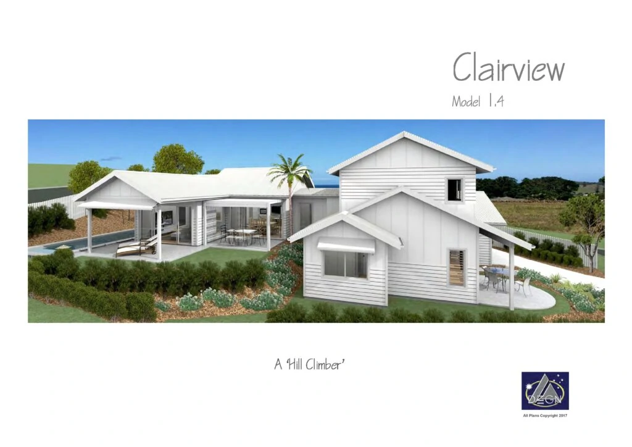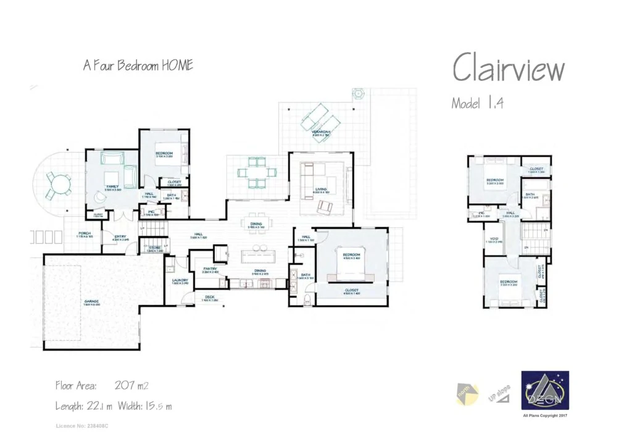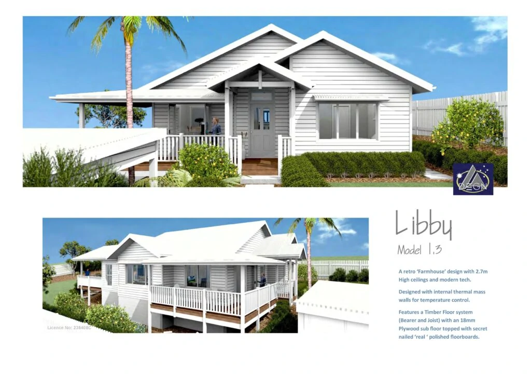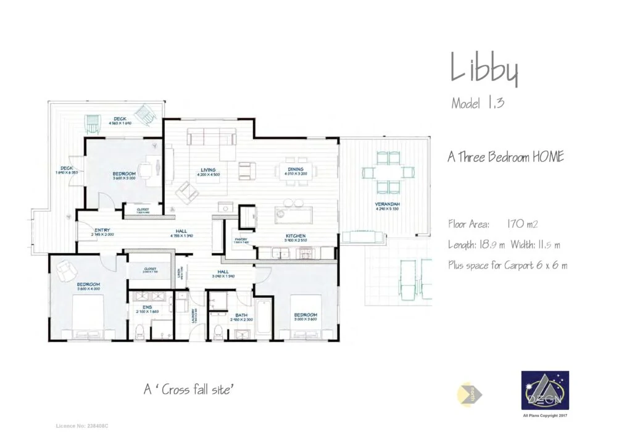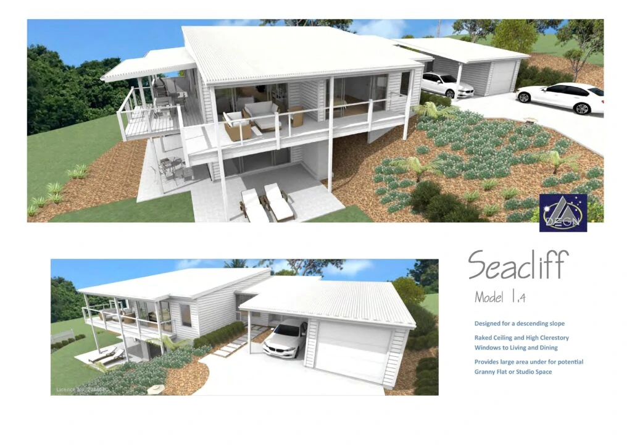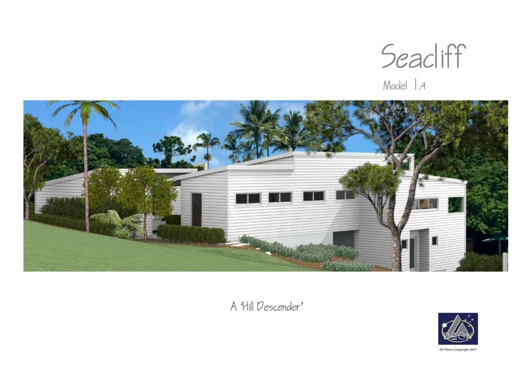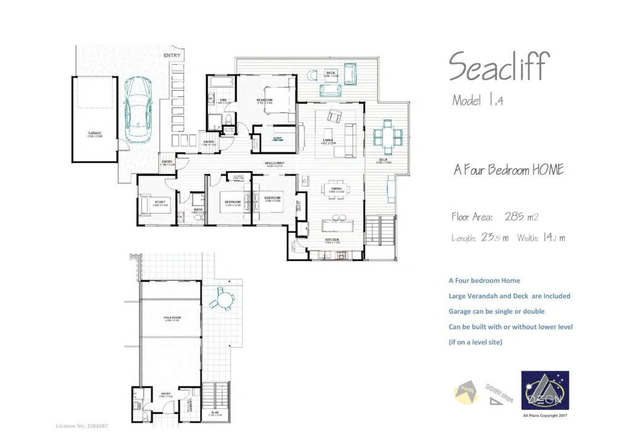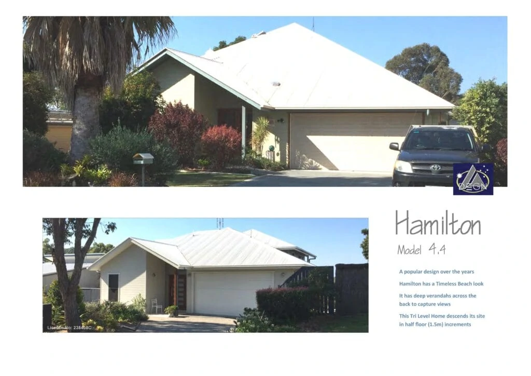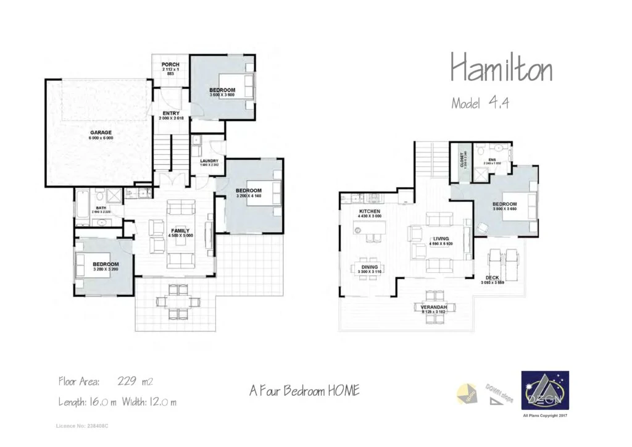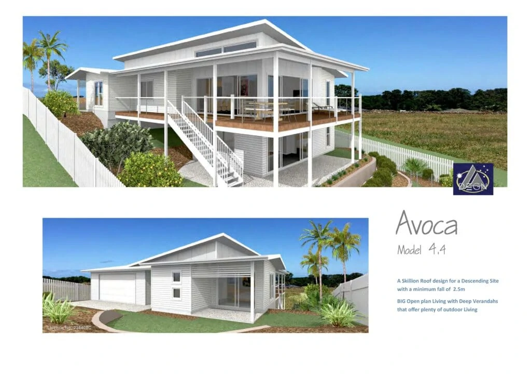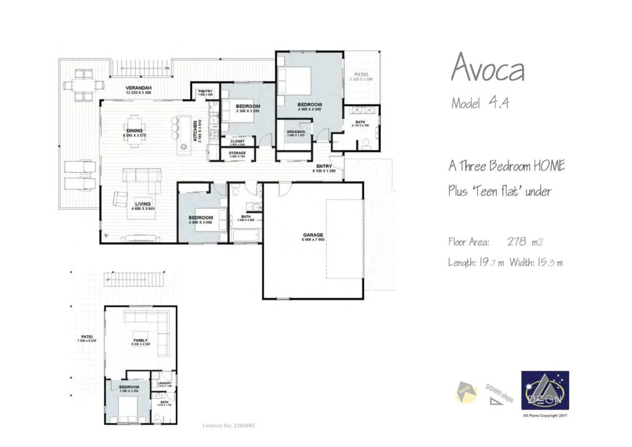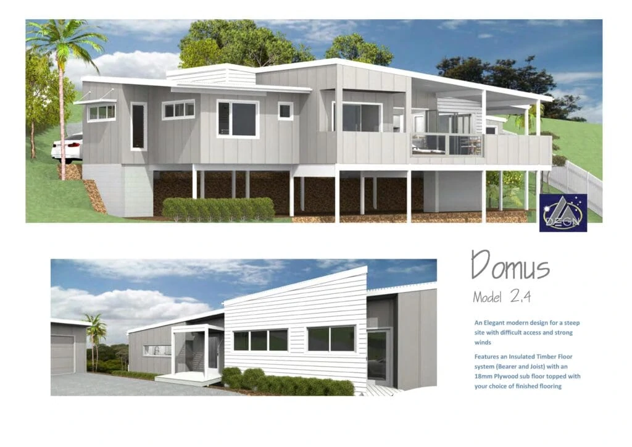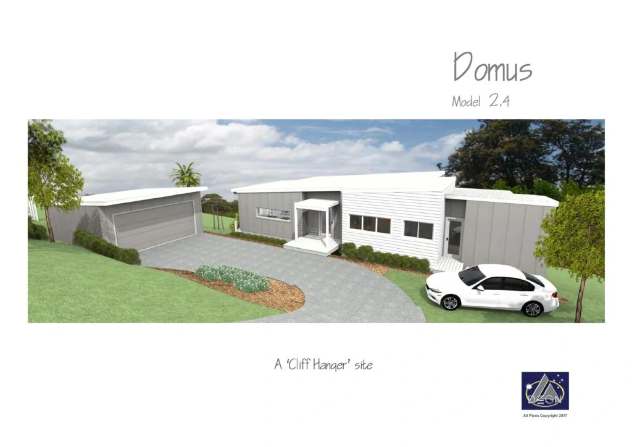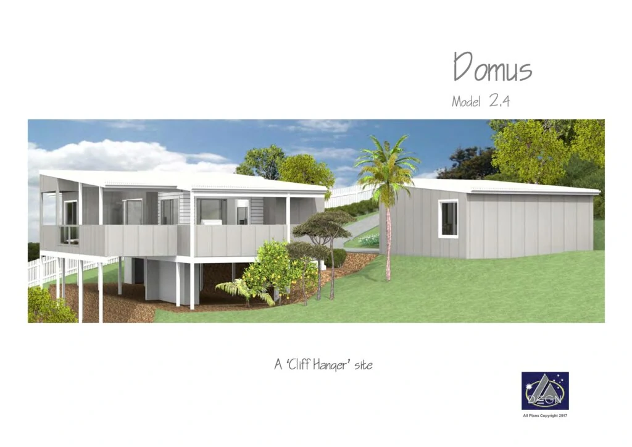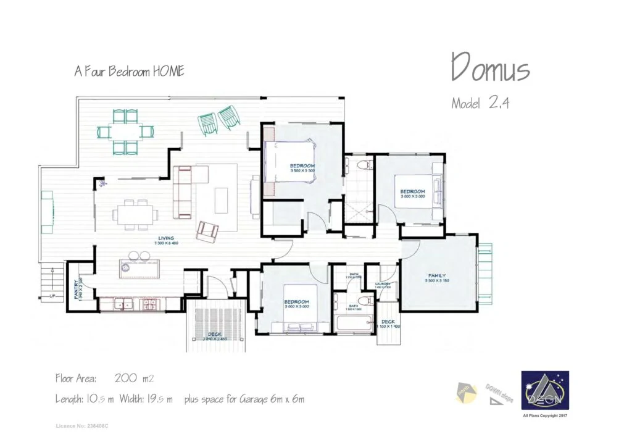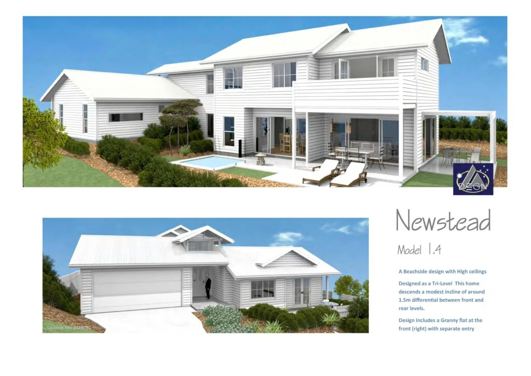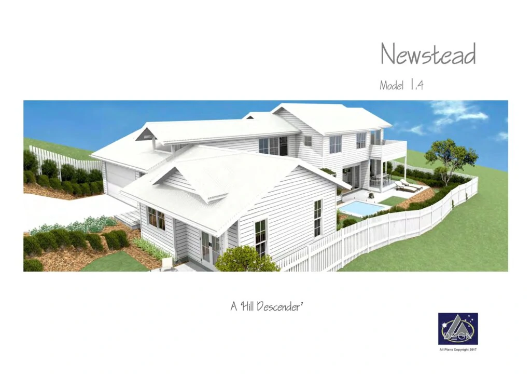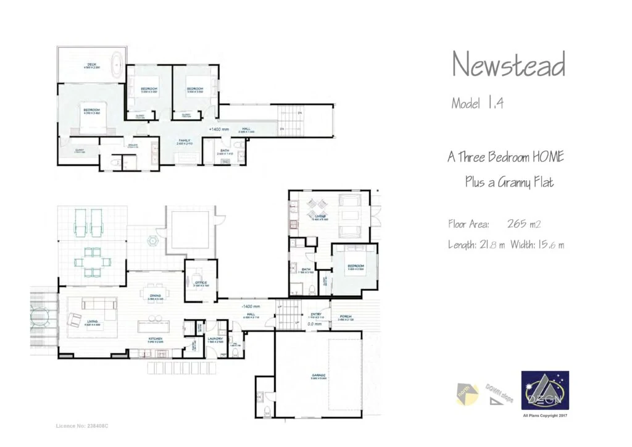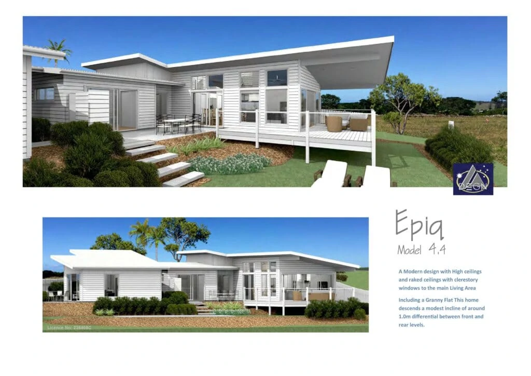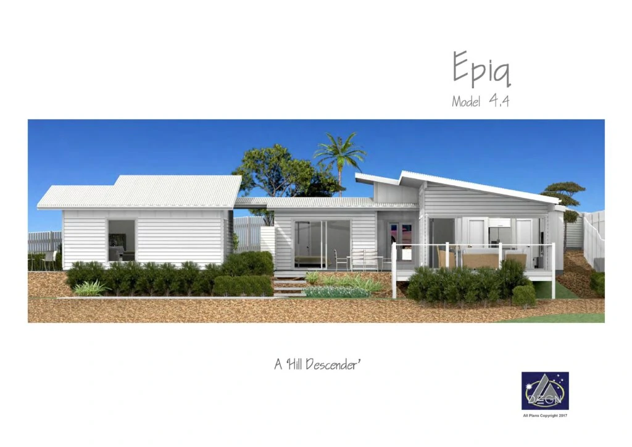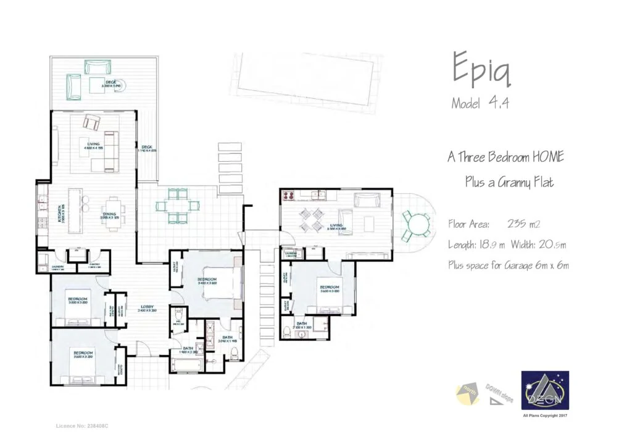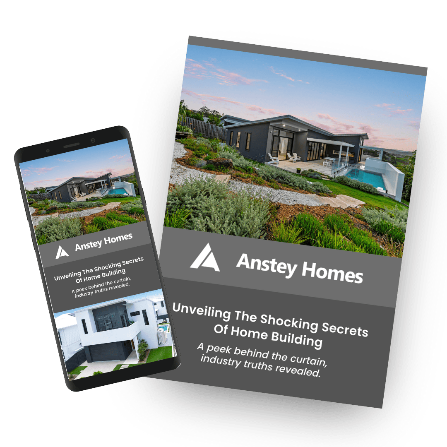-
Introduction
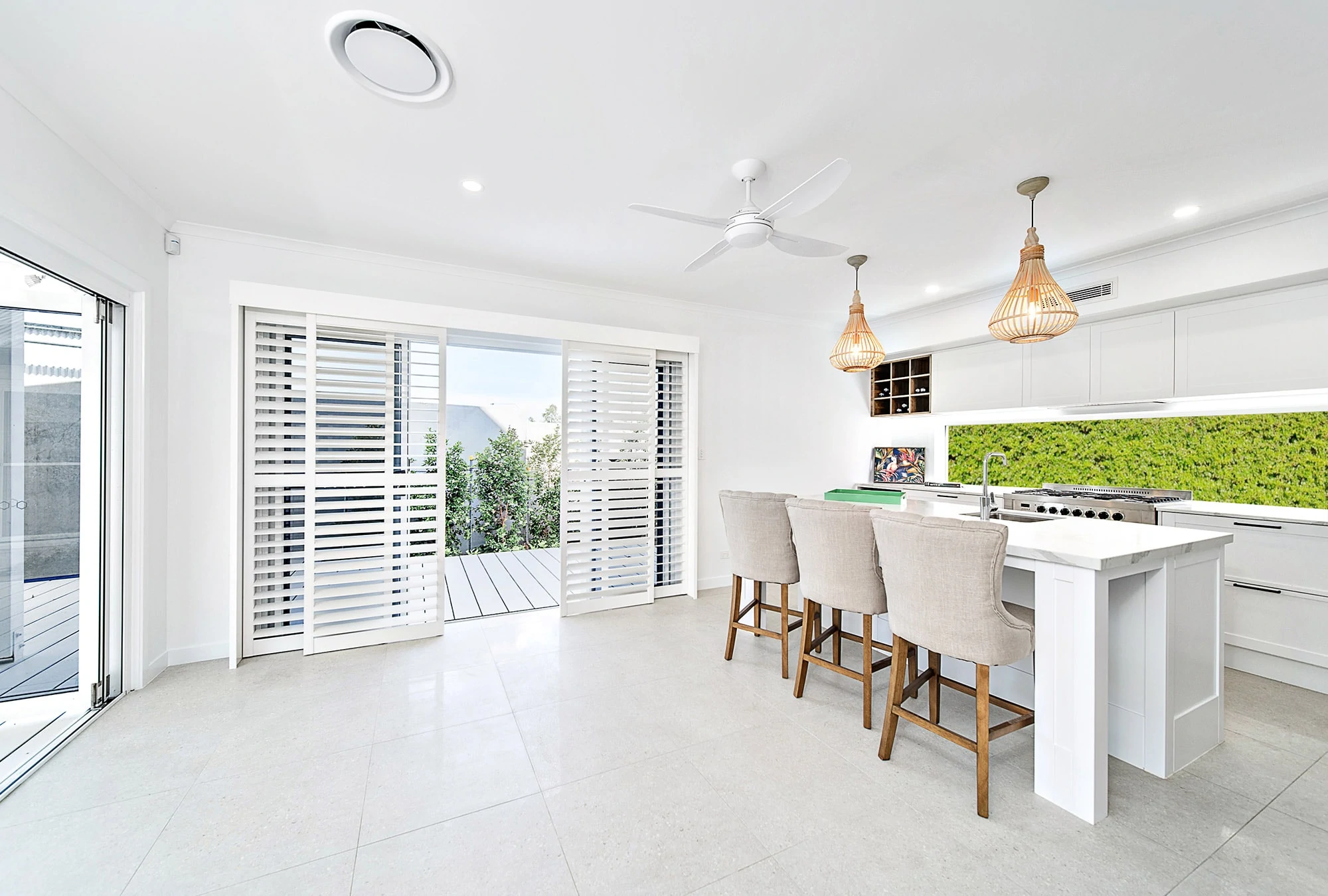
A Design showcase of Anstey Homes’ Design solutions for sites that slope upwards from the street.
The reality is that nearly every sloping site will need its own solution because every slope is different, different grades of slope, different cross falls, different orientation, different aspect, and views.
The underlying geotechnical properties of the site (soils, bearing capacity, compaction, rock, stability, reactivity) will determine the type of structure that we can design on the site and the types of footings and the depth of cuts.
On top of that, each council has its own regulations: Driveway grades, Side boundary setbacks (calculated at differing heights), Maximum Cut / Fill depths, and the overall Height of buildings (either from finished ground or natural level). Even the number of floors is defined in different ways that can see subfloor areas defined as floors.
The good news is Anstey Homes been designing and building on sloping sites for over 30 years and we are getting rather good at it.
First and foremost, we offer an analysis of site potential for you, prior to your purchasing a Lot.
(Anstey Homes recommends purchasing any Lot subject to a satisfactory Geotech report)
Then when you have secured your land and after a design consultation, we will prepare a Massing or Draft Plan designed to meet the sites potential as well as your budget and wish list. This remains our copyright, but no fee is payable by you to reach this point. We may need you to pay a surveyor for an accurate contour plan suitable for CAD design, but this survey will be yours to keep and will be needed to base plans on for any council application.
Anstey Homes is a ‘Bespoke’ Design and Construction Company that has, since its genesis in 1989, been recognized with multiple Housing Awards for consistent, High Quality Construction and outstanding attention to detail.
The Sampling here is to show the breadth of possibility, to show that we have the expertise to bring your dream to reality.
-
Roseash 1.3
Roseash
Model 1.3
A modern beach look for this tri level home that climbs its site in half floor (1.5m) increments.
A 3 Bedroom Home.
Floor Area: 181m2
Length: 24.1m
Width: 10.8m -
-
Chalet 1.4
Chalet
Model 1.4
An A frame design for a steep site.
A 3 Bedroom Home. Plus bedsit under.
Floor Area: 175m2
Length: 15.6m
Width: 8.1m -
-
Treetops 1.2
Treetops
Model 1.2
A unique sloping land design.
A 2 Bedroom Home.
Floor Area: 176m2
Length: 16m
Width: 17.3mAs a wilderness retreat, holiday or permanent home. At one with the forest and a steep hillside dotted with trees, this design climbs using four split levels. Large verandah and deck are included. Spa desk is an option. Only available as bearer and joist structure. This design has a fire rated specification.
-
-
MountView 1.3
MountView
Model 1.3
Designed for a sloping corner lot to capture mountain and ocean views to the south and east.
A 3 Bedroom Home. Plus Granny Flat under.
Floor Area: 242m2
Length: 19.1m
Width: 17m -
-
Hayman 1.4
Hayman
Model 1.4
A skillion roof design for a fairly steep (climbing) site with a minimum fall of 2.5m (over the length of the building).
A 4 Bedroom Home. Plus Granny Flat under.
Floor Area: 322m2
Length: 18.7m
Width: 16.6mBig open plan living to the north and a wide open balcony, to take in the views.
-
-
Beachbreak 4.3
Beachbreak
Model 4.3
Full of space and light with raked ceilings to clerestory windows, this homes living areas open out onto wrap round verandahs.
A 3 Bedroom Home.
Floor Area: 156m2
Length: 21.1m
Width: 10.5mThe design is flexible in layout and size and is shown here for a side with a sudden drop to the street.
-
-
Tallowood 1.4
Tallowood
Model 1.4
A traditional north coast design with large verandahs and gable roof features.
A 4 Bedroom Home.
Floor Area: 187m2
Length: 16.5m
Width: 12.3mThe floor structure is bearer and joist with an 18mm plywood sub floor topped with your choice of finished flooring.
-
-
Clairview 1.4
Clairview
Model 1.4
A beachside design with high ceilings.
A 4 Bedroom Home.
Floor Area: 207m2
Length: 22.1m
Width: 15.5mDesigned as a tri-level, this home climbs a gentle incline of around 1.5m differential between front and rear levels.
-
-
Libby 1.3
Libby
Model 1.3
A retro ‘farmhouse’ design with 2.7m high ceilings and modern tech.
A 3 Bedroom Home.
Floor Area: 170m2
Length: 18.9m
Width: 11.5mPlus space for a 6x6m carport.
Designed with internal thermal mass walls for temperature control. Features a timber floor system (bearer and joist) with an 18mm plywood sub floor topped with secret nailed ‘real’ polished floorboards.
-
-
Seacliff 1.4
Seacliff
Model 1.4
Designed for a descending slope.
A 4 Bedroom Home.
Floor Area: 285m2
Length: 23.5m
Width: 14.1mRaked ceiling and high clerestory windows to living and dining. Provides large area under for potential granny flat or studio space. Large verandah and deck are included. Garage can be single or double. Can be built with or without lower level (if on a level site).
-
-
Hamilton 4.4
Hamilton
Model 4.4
A popular design over the years, Hamilton has a timeless beach look.
A 4 Bedroom Home.
Floor Area: 229m2
Length: 16m
Width: 12mIt has deep verandahs across the back to capture views. This tri level home descends its site in half floor (1.5m) increments.
-
-
Avoca 4.4
Avoca
Model 4.4
A skillion roof design for a descending site with a minimum fall of 2.5m
A 4 Bedroom Home. Plus ‘teen flat’ under.
Floor Area: 278m2
Length: 19.7m
Width: 15.3mBig open plan living with deep verandahs that offer plenty of outdoor living.
-
-
Domus 2.4
Domus
Model 2.4
An elegant modern design for a steep site with difficult access and strong winds.
A 4 Bedroom Home.
Floor Area: 200m2
Length: 10.5m
Width: 19.5mPlus space for a 6x6m garage.
Features an insulated timber floor system (bearer and joist) with an 18mm plywood sub floor, topped with your choice of finished flooring.
-
-
Newstead 1.4
Newstead
Model 1.4
A beachside design with high ceilings.
A 3 Bedroom Home. Plus a Granny Flat.
Floor Area: 265m2
Length: 21.8m
Width: 15.6mDesigned as a tri-level, this home descends a modest incline of around 1.5m differential between front and rear levels. Design includes a granny flat at the front (right) with separate entry.
-
-
Epiq 4.4
Epiq
Model 4.4
A modern design with high ceilings and raked ceilings with clerestory windows to the main living area.
A 3 Bedroom Home. Plus a Granny Flat.
Floor Area: 235m2
Length: 18.9m
Width: 20.5mPlus space for a 6x6m garage.
Including a Granny Flat, this home descends a modest incline of around 1m differential between front and rear levels.
-

