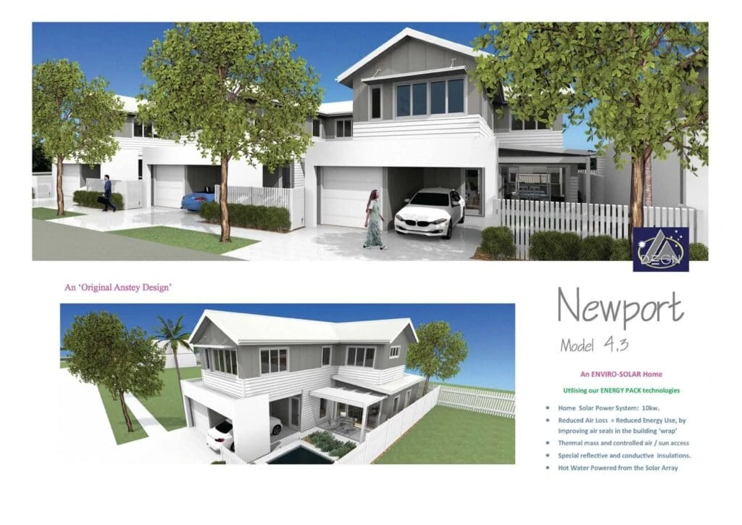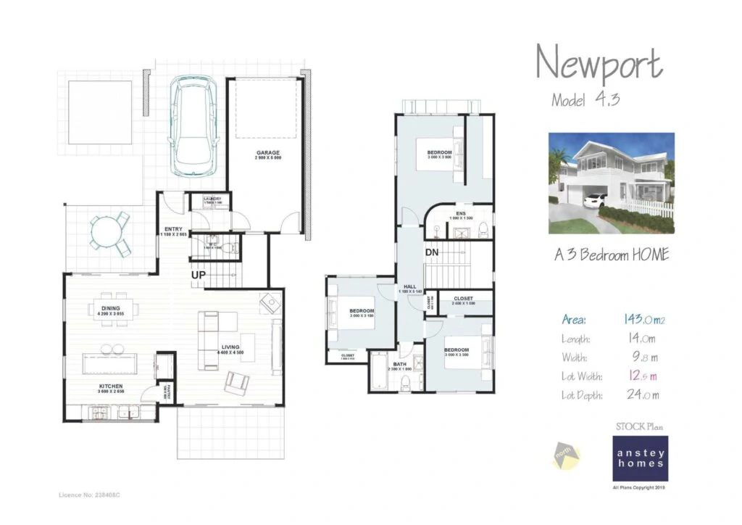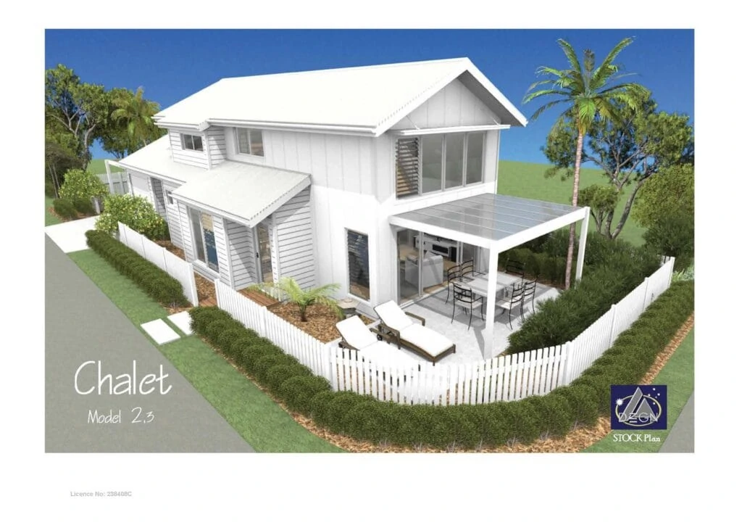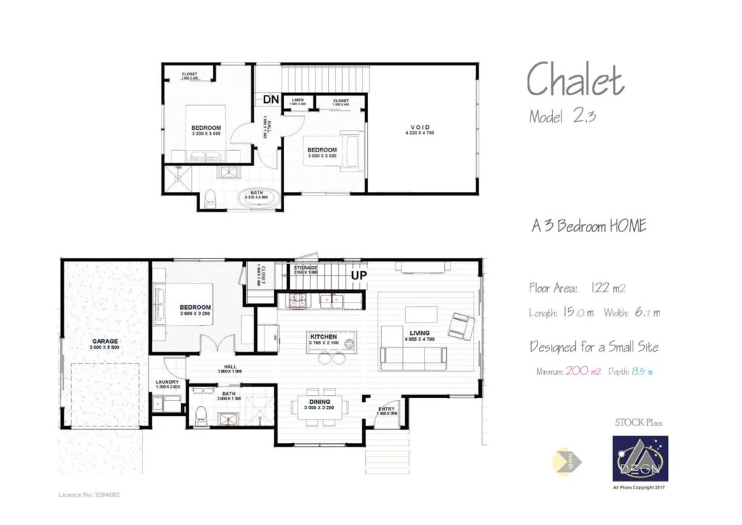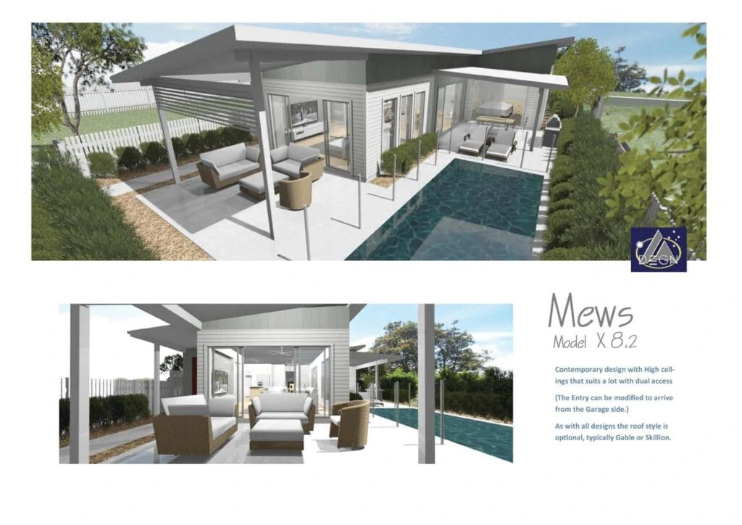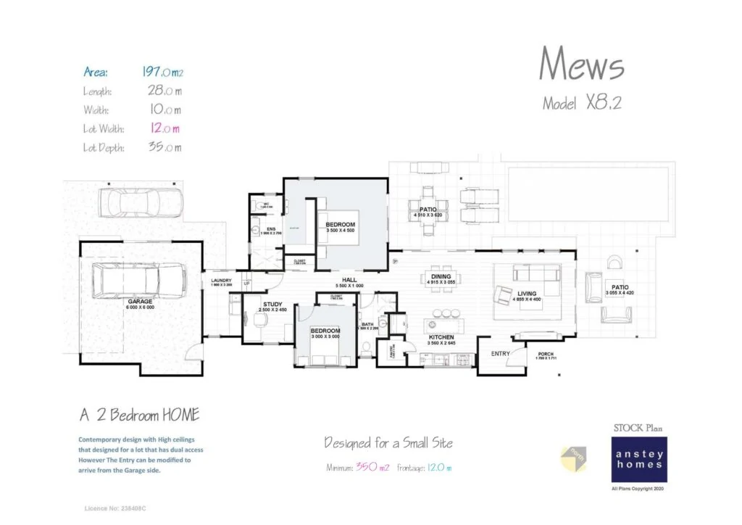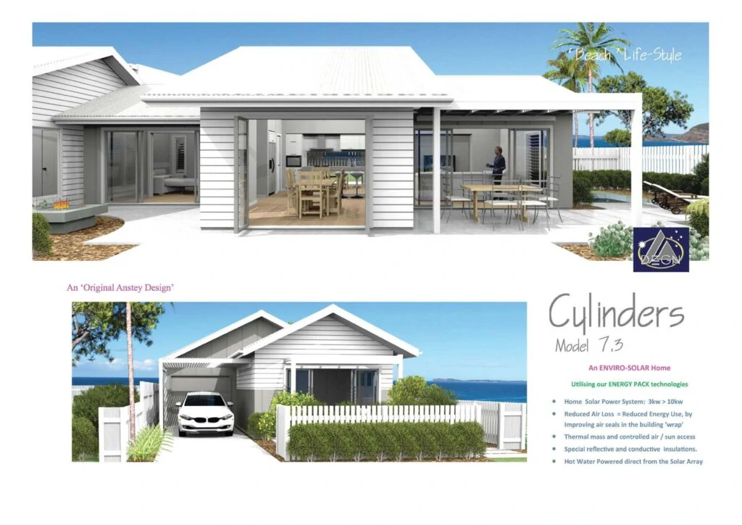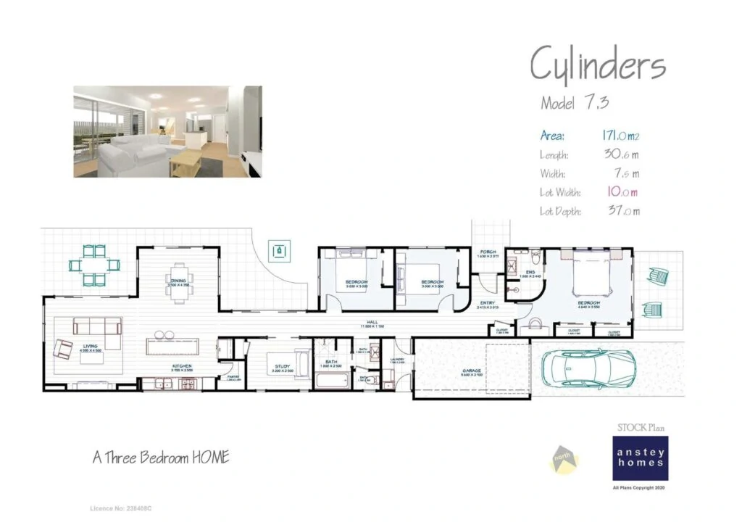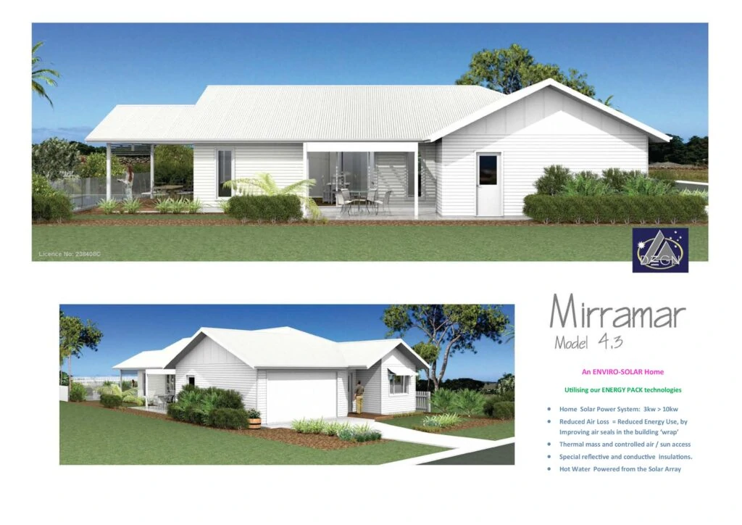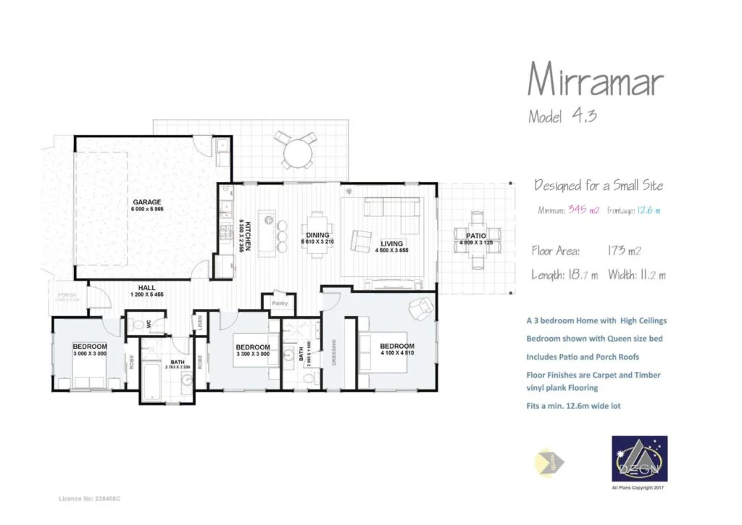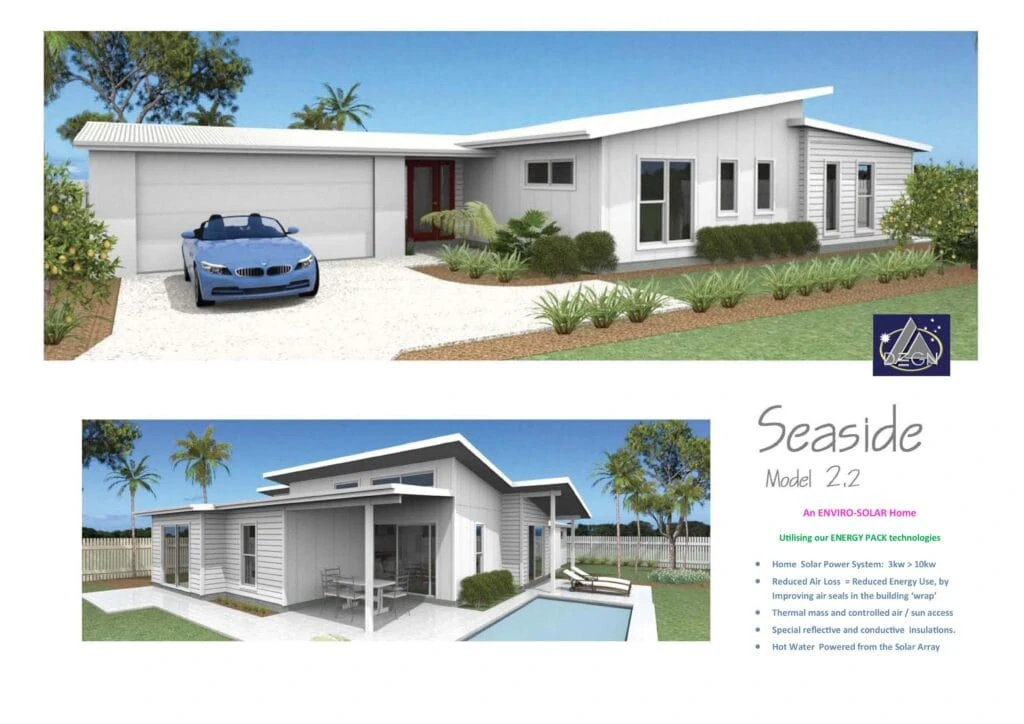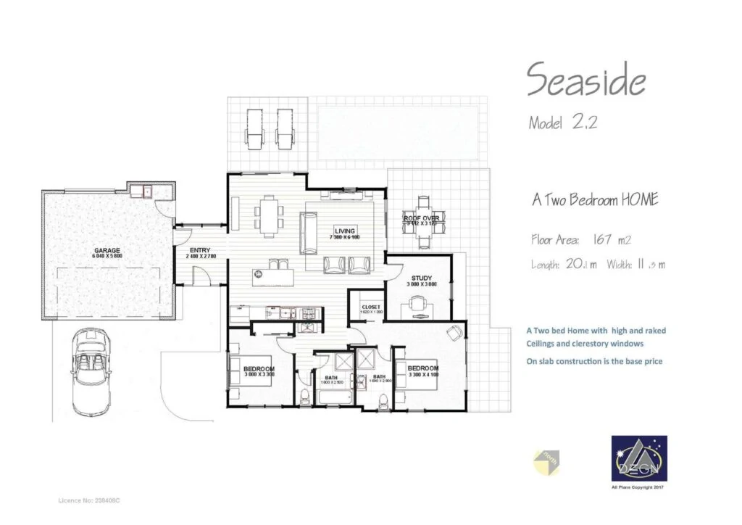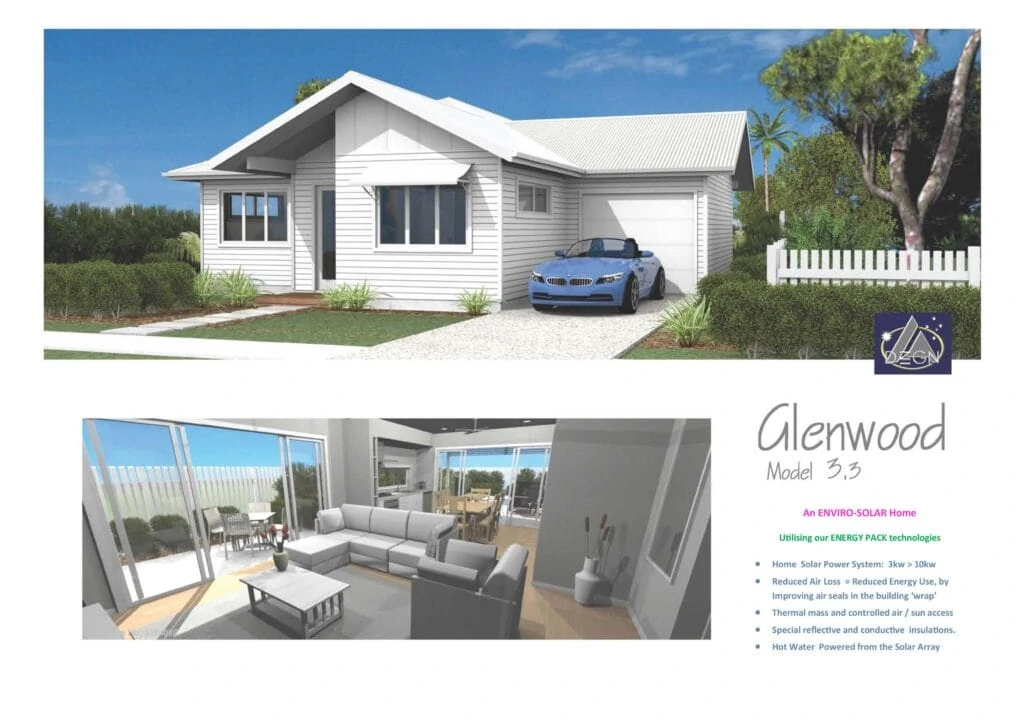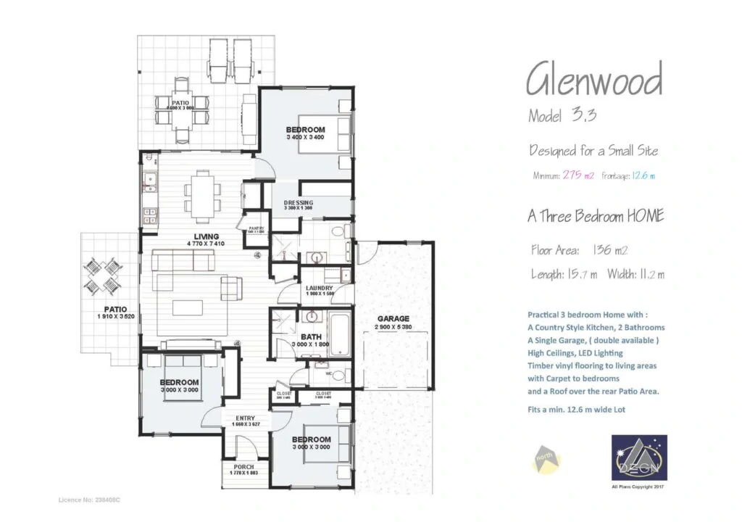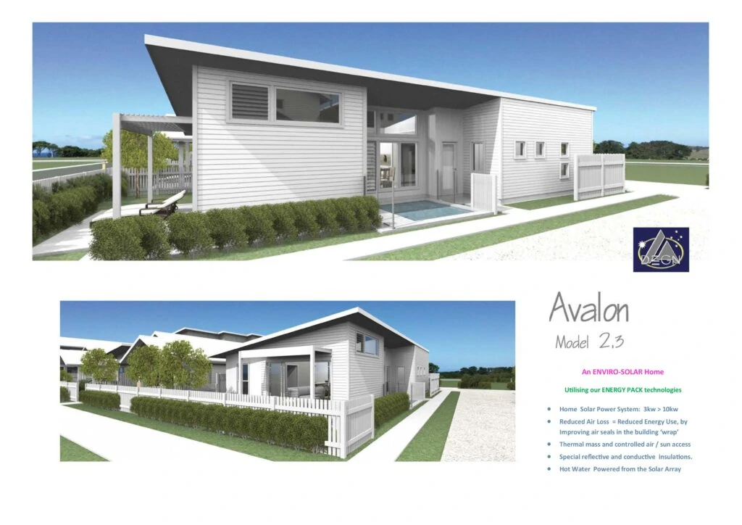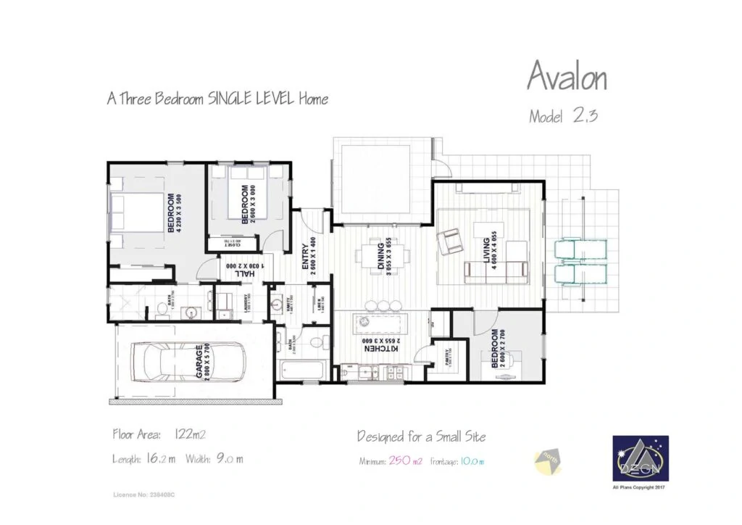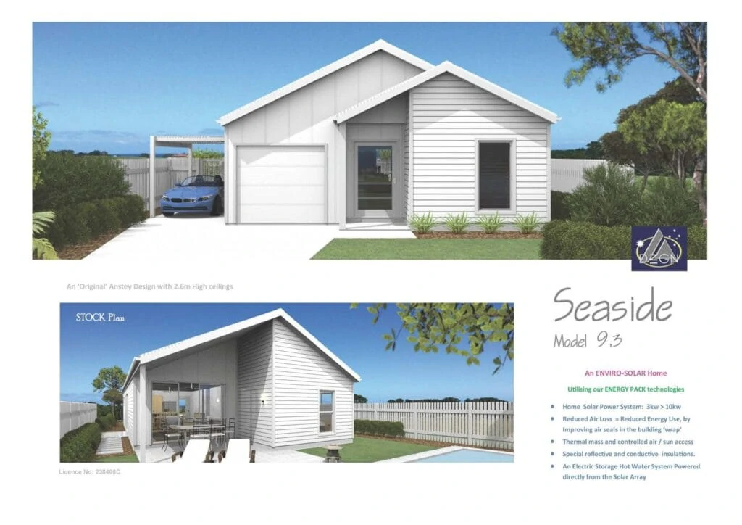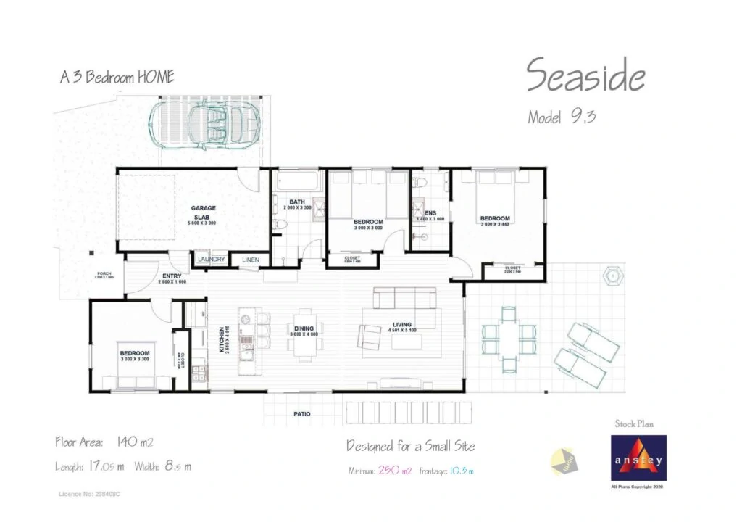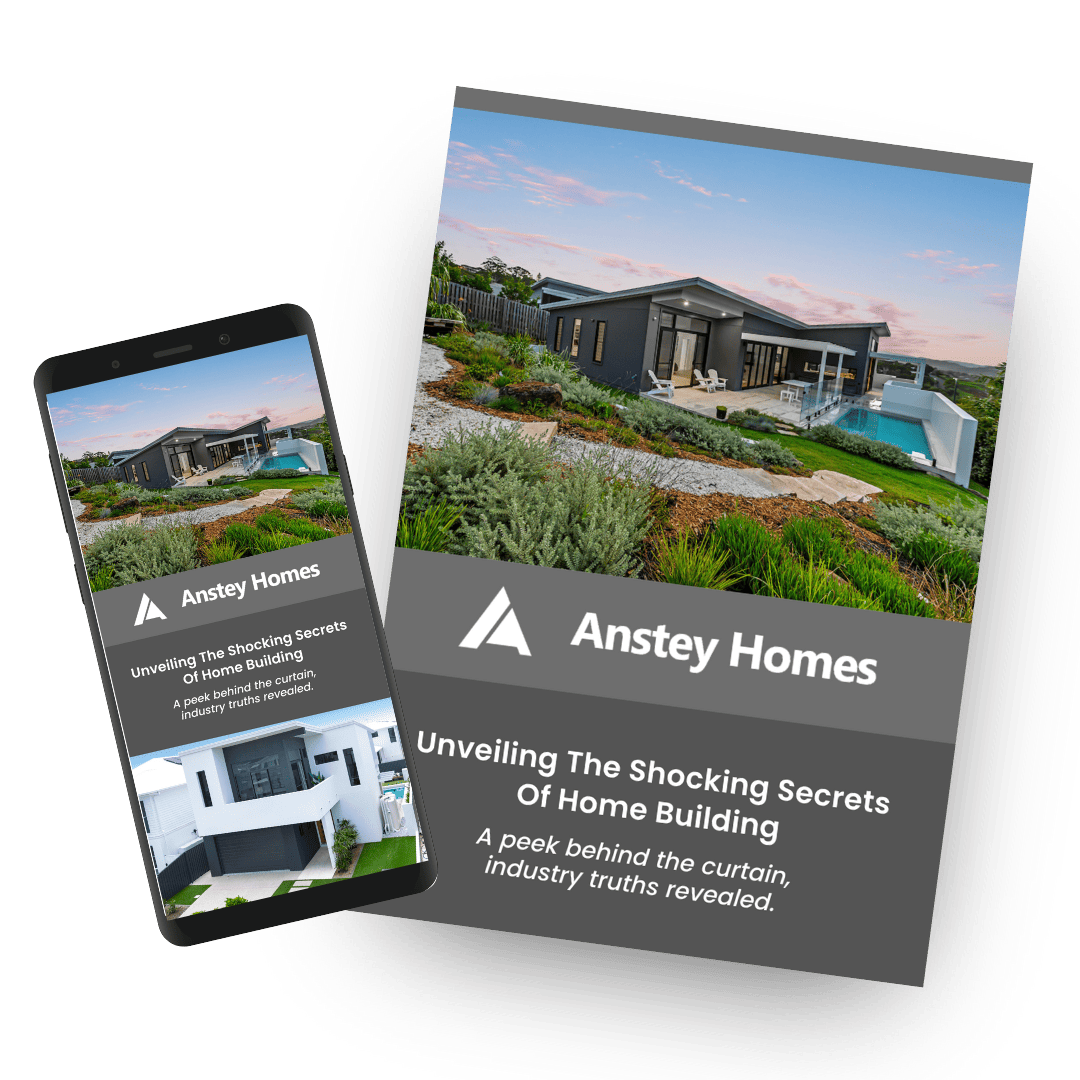-
Introduction
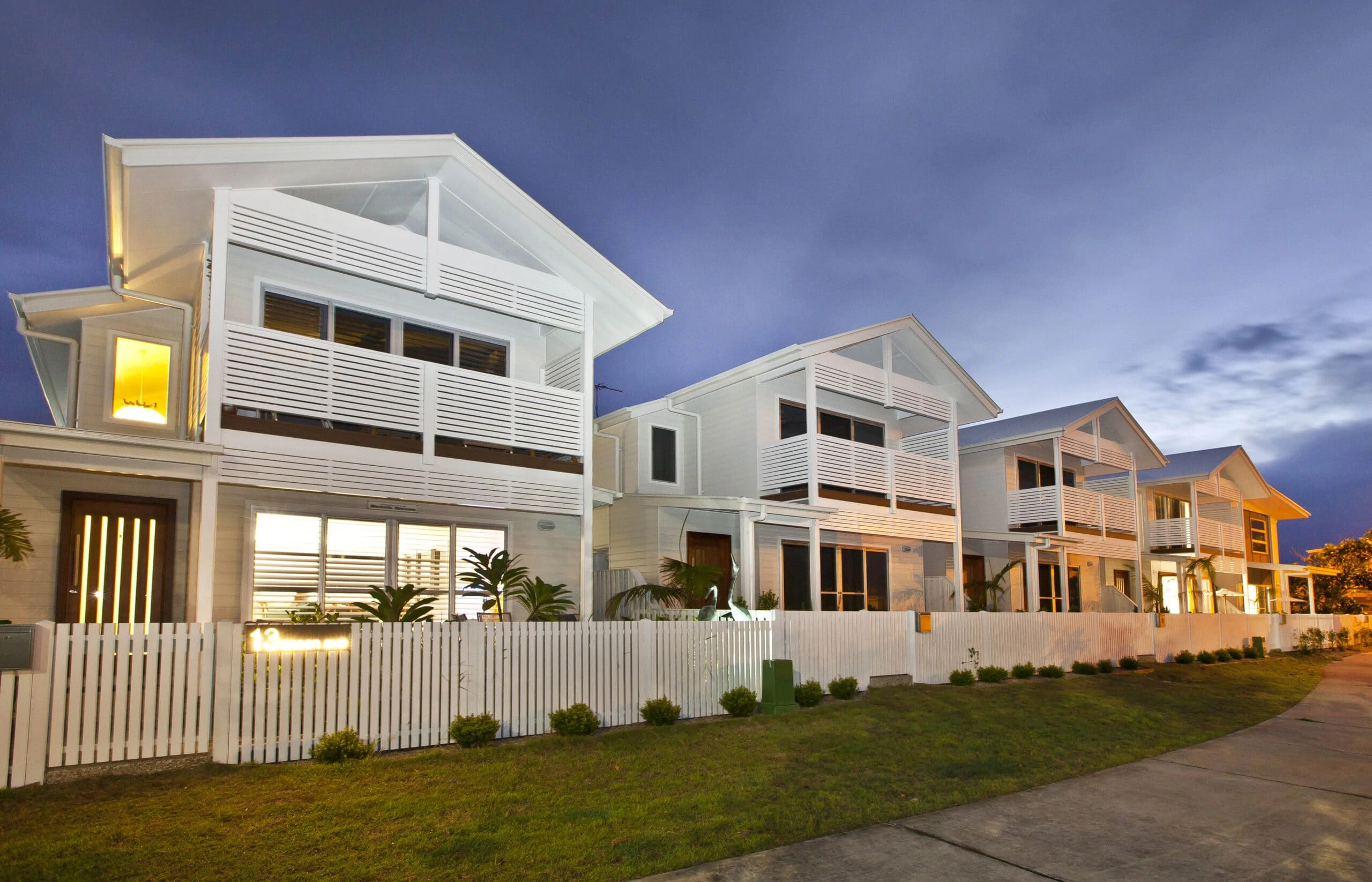
Why sacrifice style because of a Small Site?
-
Newport 4.3
Newport
Model 4.3
An Enviro-Solar home utilising our energy pack technologies.
A 3 Bedroom Home.
Floor Area: 143m2
Length: 14m
Width: 9.8m
Lot Width: 12.5m
Lot Depth: 24m- Home Solar Power System: 10kw
- Reduced Air Loss = Reduced Energy Use, by improving air seals in the building ‘wrap’
- Thermal mass and controlled air / sun access
- Special reflective and conductive insulations
- Hot water powered from the solar array
-
-
Chalet 2.3
Chalet
Model 2.3
A 3 Bedroom Home.
Floor Area: 122m2
Length: 15m
Width: 6.7mDesigned for a small site.
Minimum: 200m2
Frontage: 8.5m -
-
Mews X 8.2
Mews
Model X 8.2
Contemporary design with high ceilings that suits a lot with dual access.
A 2 Bedroom Home.
Floor Area: 197m2
Length: 28m
Width: 10m
Lot Width: 12m
Lot Depth: 35mDesigned for a small site.
Minimum: 350m2
Frontage: 12mThe entry can be modified to arrive from the garage side. As with all designs, the roof style is optional, typically gable or skillion.
-
-
Cylinders 7.3
Cylinders
Model 7.3
An Enviro-Solar home utilising our energy pack technologies.
A 3 Bedroom Home.
Floor Area: 171m2
Length: 30.6m
Width: 7.5m
Lot Width: 10m
Lot Depth: 37m- Home Solar Power System: 3kw > 10kw
- Reduced Air Loss = Reduced Energy Use, by improving air seals in the building ‘wrap’
- Thermal mass and controlled air / sun access
- Special reflective and conductive insulations
- Hot water powered from the solar array
-
-
Mirramar 2.2
Mirramar
Model 2.2
An Enviro-Solar home utilising our energy pack technologies.
A 3 Bedroom Home.
Floor Area: 173m2
Length: 18.7m
Width: 11.2mDesigned for a small site.
Minimum: 345m2
Frontage: 12.6m- Home Solar Power System: 3kw > 10kw
- Reduced Air Loss = Reduced Energy Use, by improving air seals in the building ‘wrap’
- Thermal mass and controlled air / sun access
- Special reflective and conductive insulations
- Hot water powered from the solar array
A three bedroom home with high ceilings. Bedroom shown with queen size bed, includes patio and porch roofs. Floor finishes are carpet and timber vinyl plank flooring.
-
-
Seaside 2.2
Seaside
Model 2.2
An Enviro-Solar home utilising our energy pack technologies.
A 2 Bedroom Home.
Floor Area: 167m2
Length: 20.1m
Width: 11.3m- Home Solar Power System: 3kw > 10kw
- Reduced Air Loss = Reduced Energy Use, by improving air seals in the building ‘wrap’
- Thermal mass and controlled air / sun access
- Special reflective and conductive insulations
- Hot water powered from the solar array
A two bed home with high and raked ceilings and clerestory windows. On slab construction is the base price.
-
-
Glenwood 3.3
Glenwood
Model 3.3
An Enviro-Solar home utilising our energy pack technologies.
A 3 Single Level Bedroom Home.
Floor Area: 136m2
Length: 15.7m
Width: 11.2mDesigned for a small site.
Minmum: 275m2
Frontage: 12.6m- Home Solar Power System: 3kw > 10kw
- Reduced Air Loss = Reduced Energy Use, by improving air seals in the building ‘wrap’
- Thermal mass and controlled air / sun access
- Special reflective and conductive insulations
- Hot water powered from the solar array
Practical 3 bedroom home with a country style kitchen, 2 bathrooms, a single garage (double available), high ceilings, LED lighting. Timber vinyl flooring to living areas with carpet to bedrooms and a roof over the rear patio area.
-
-
Avalon 2.3
Avalon
Model 2.3
An Enviro-Solar home utilising our energy pack technologies.
A 3 Single Level Bedroom Home.
Floor Area: 122m2
Length: 16.2m
Width: 9mDesigned for a small site.
Minmum: 250m2
Frontage: 10m- Home Solar Power System: 3kw > 10kw
- Reduced Air Loss = Reduced Energy Use, by improving air seals in the building ‘wrap’
- Thermal mass and controlled air / sun access
- Special reflective and conductive insulations
- Hot water powered from the solar array
-
-
Seaside 9.3
Seaside
Model 9.3
An Enviro-Solar home utilising our energy pack technologies.
A 3 Bedroom Home.
Floor Area: 140m2
Length: 17.05m
Width: 8.5mDesigned for a small site.
Minmum: 250m2
Frontage: 10.3m- Home Solar Power System: 3kw > 10kw
- Reduced Air Loss = Reduced Energy Use, by improving air seals in the building ‘wrap’
- Thermal mass and controlled air / sun access
- Special reflective and conductive insulations
- An electric hot water system powered directly from the solar array
-

