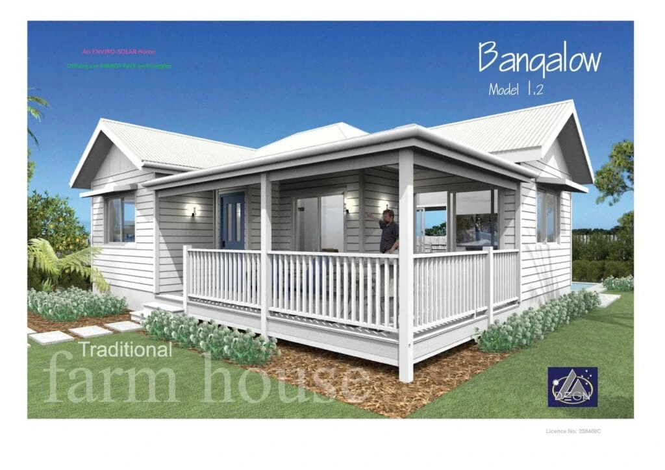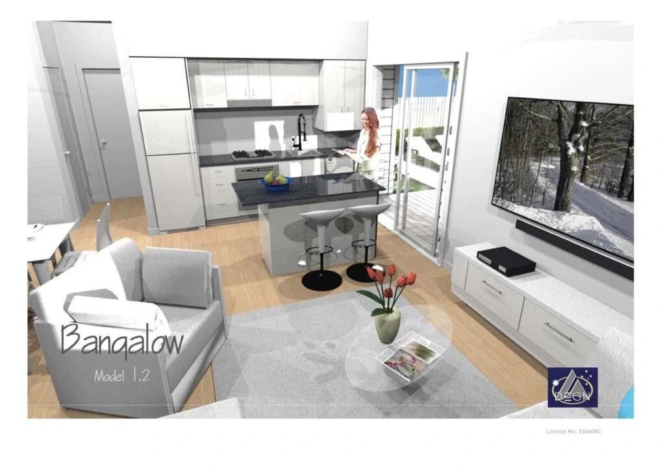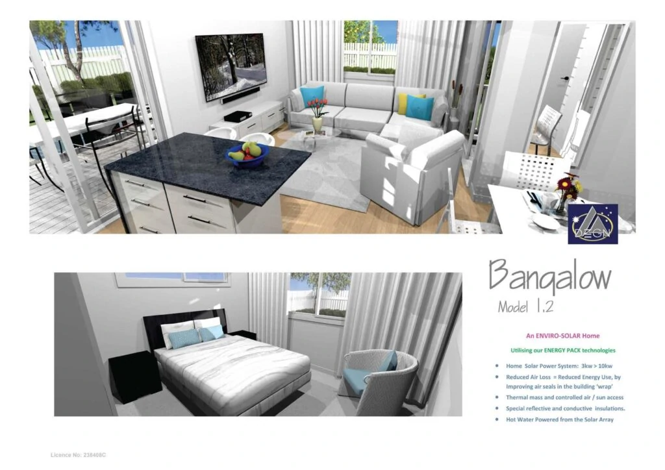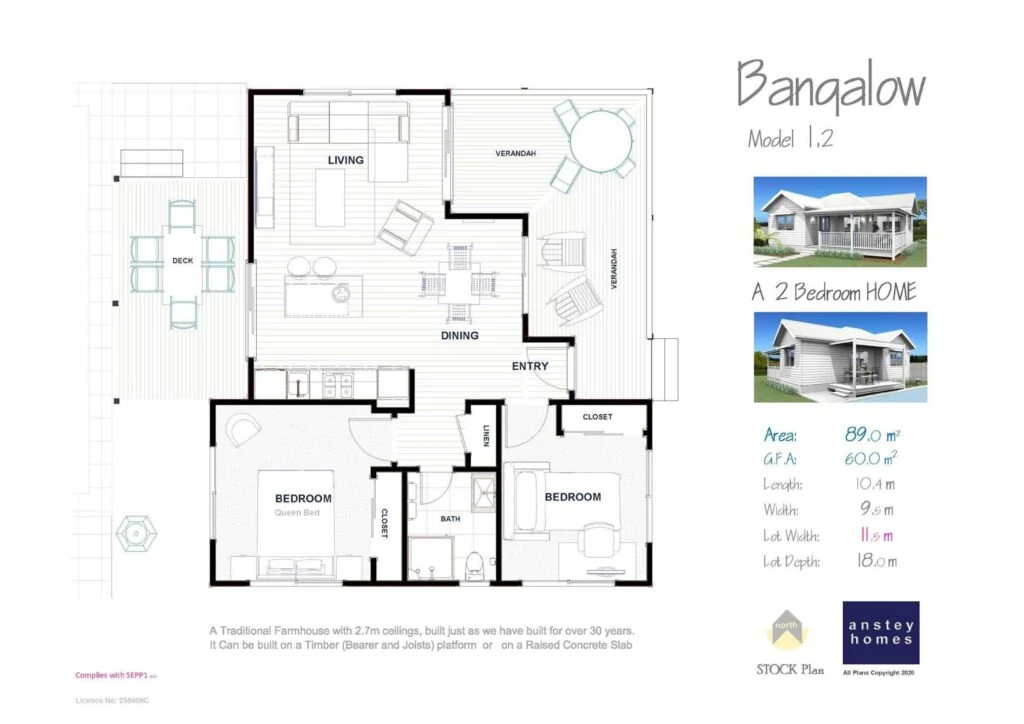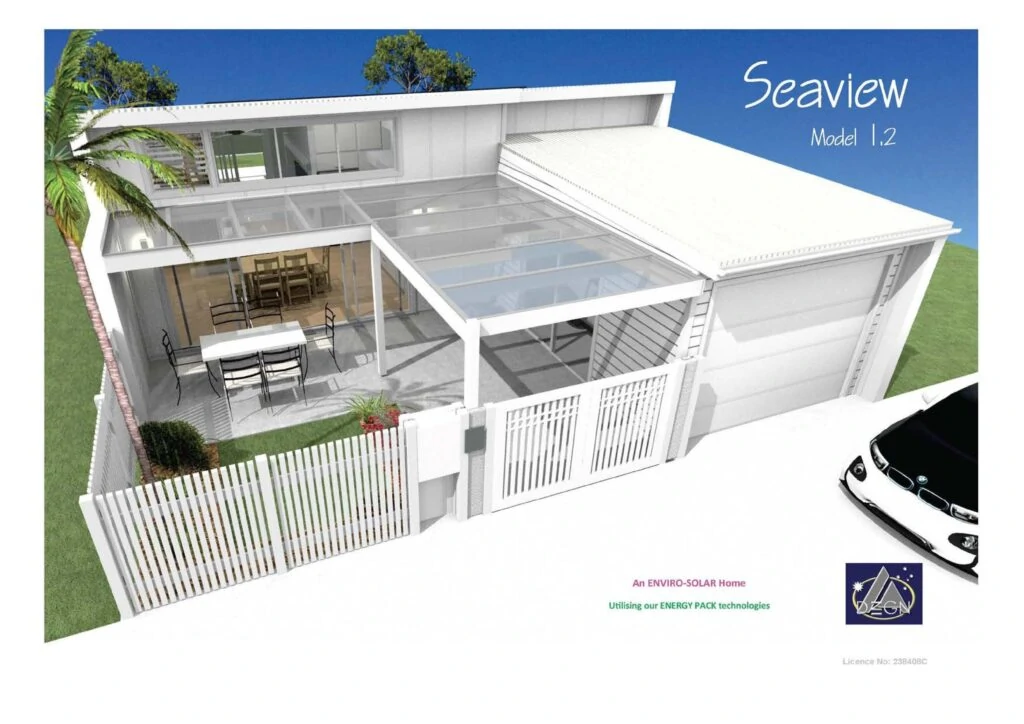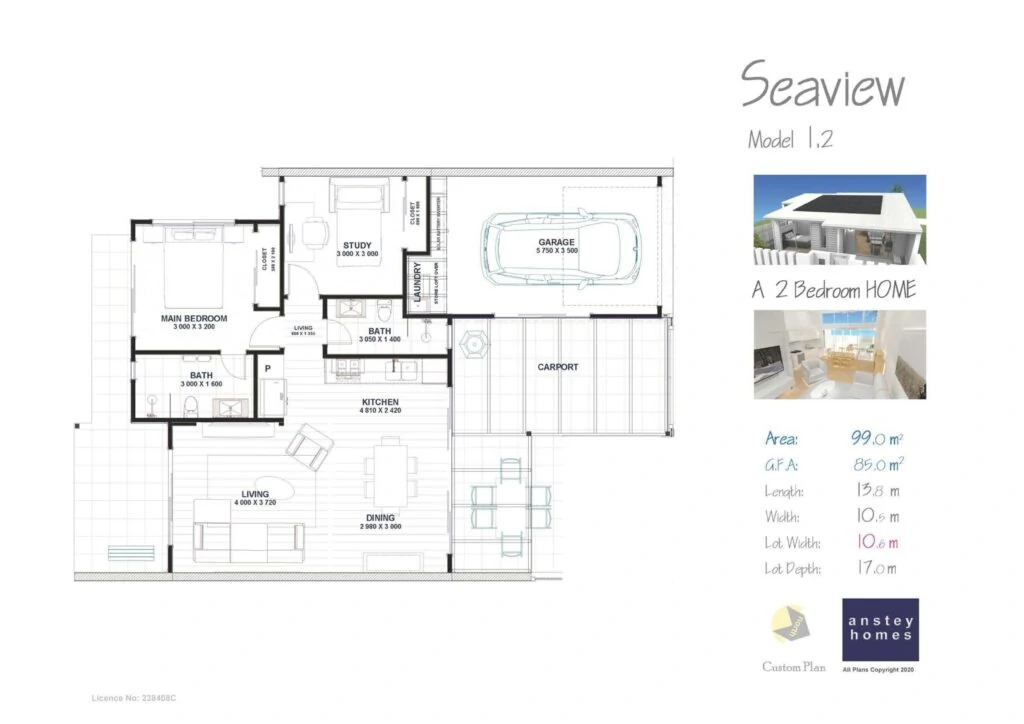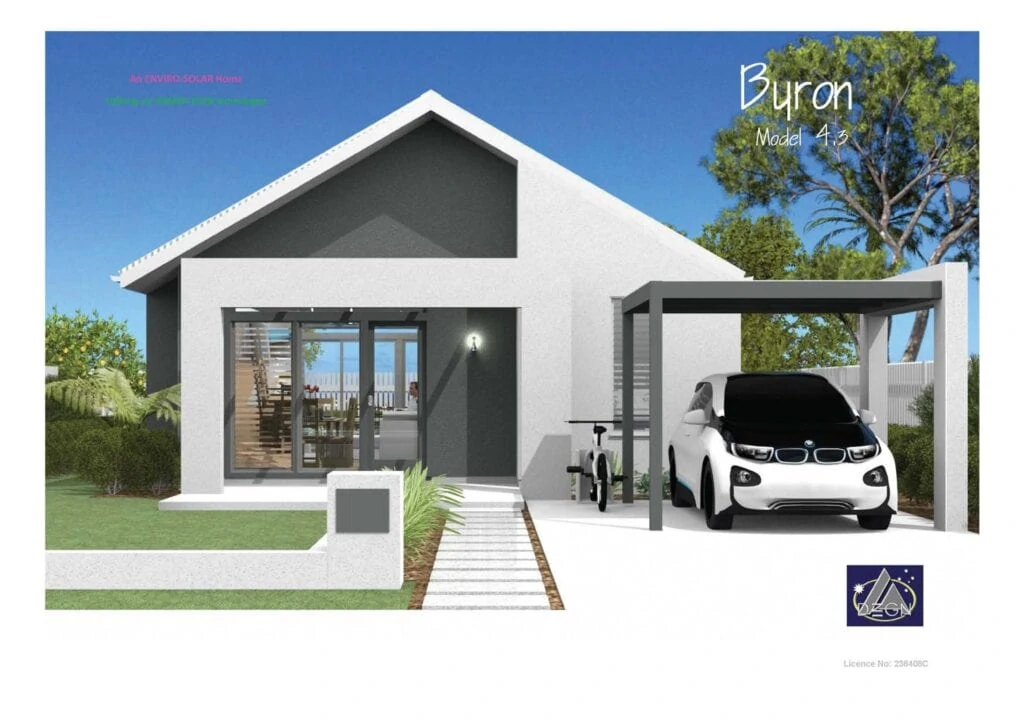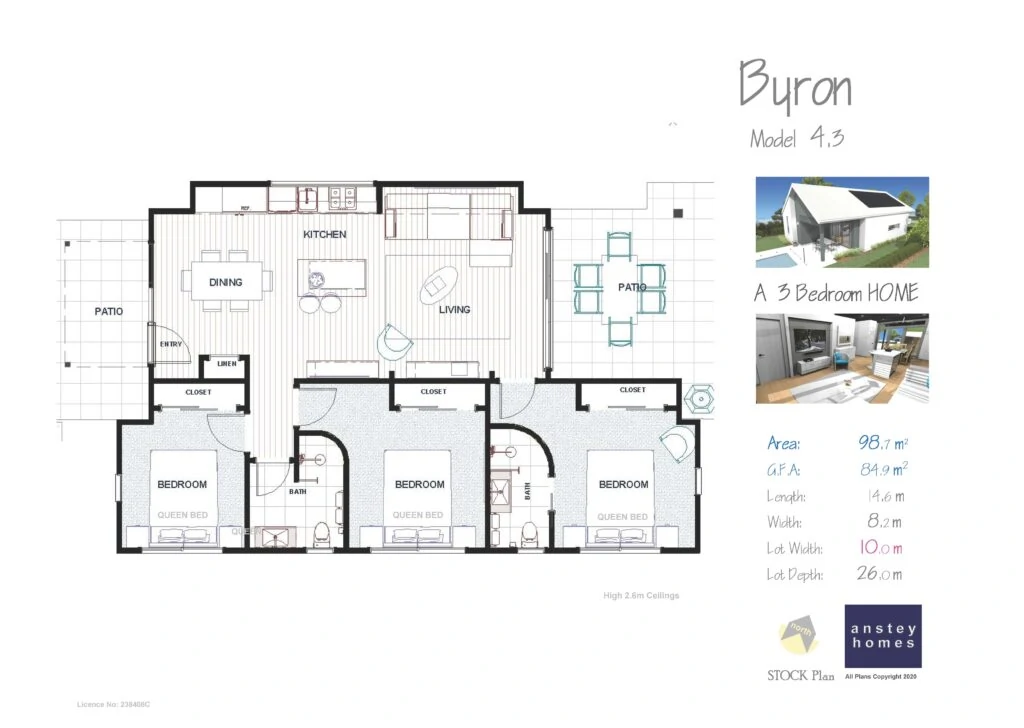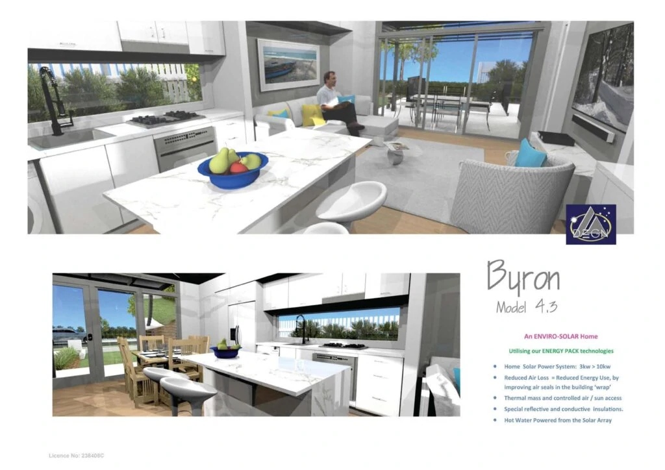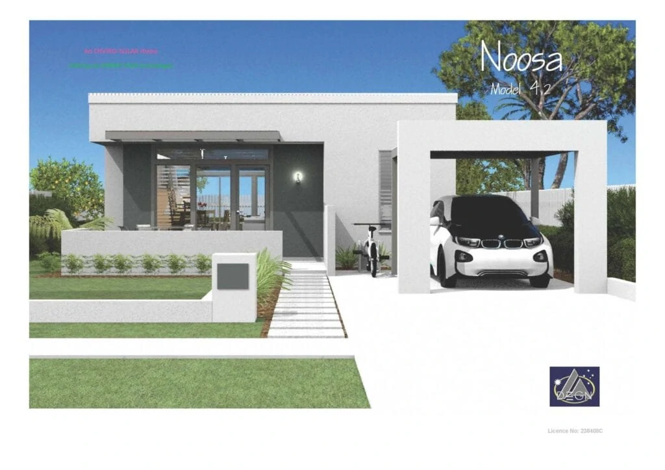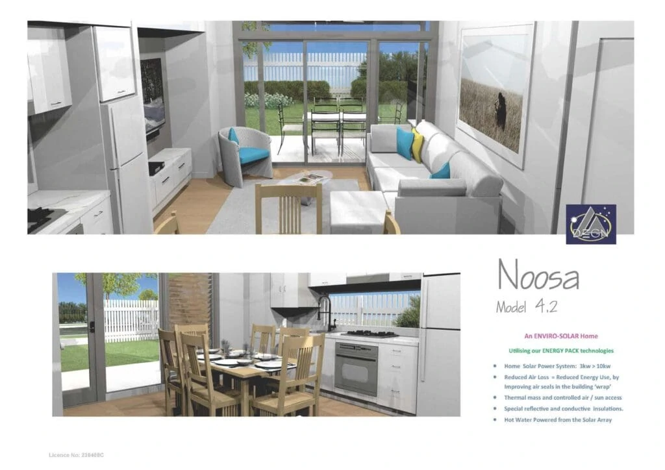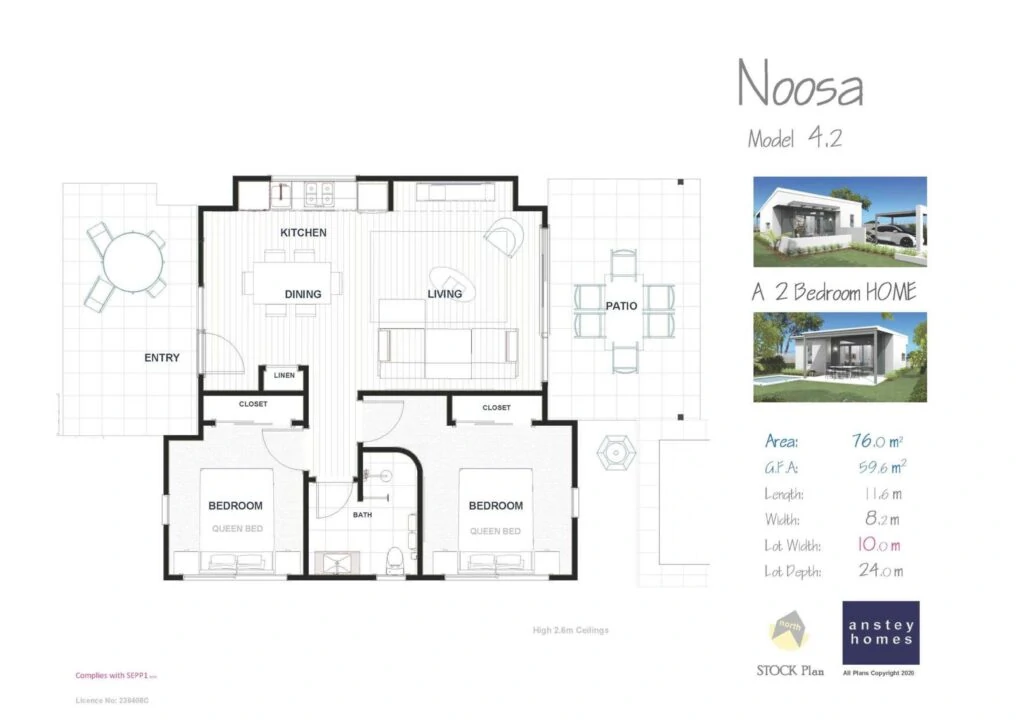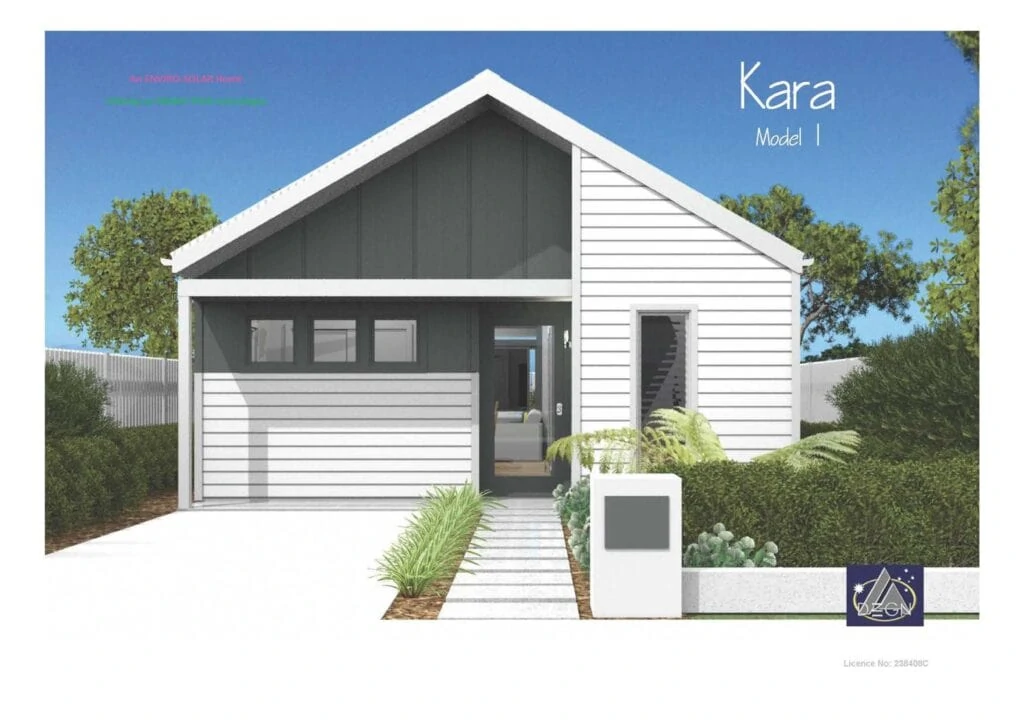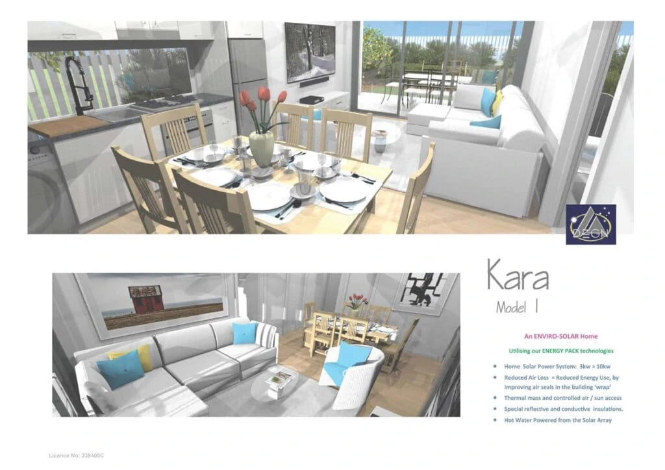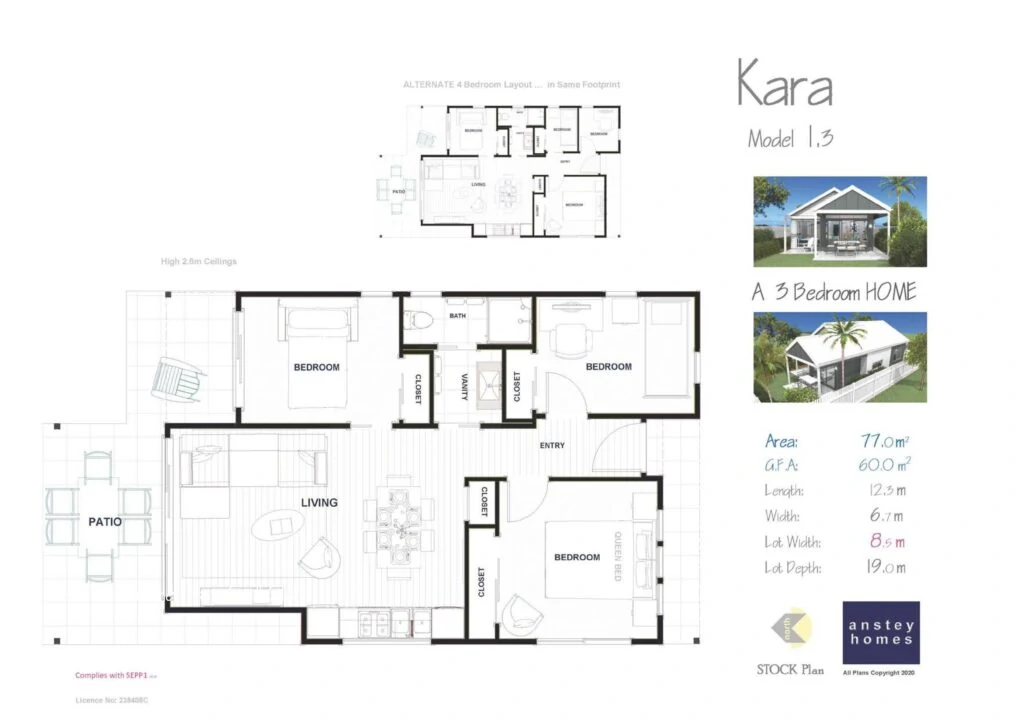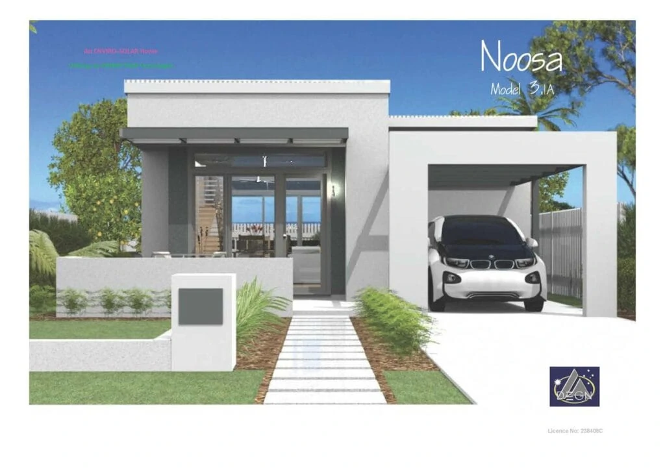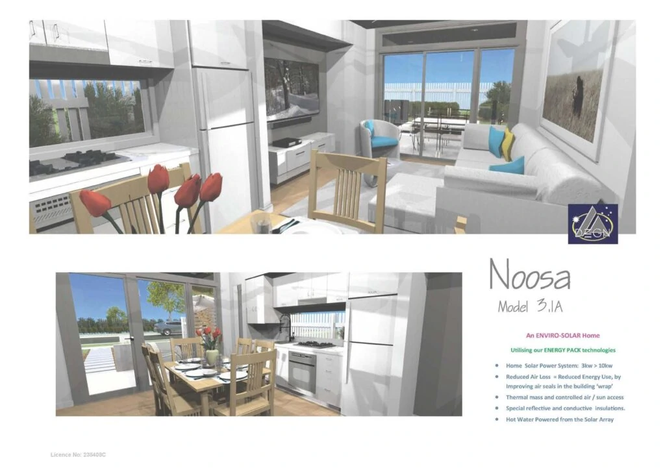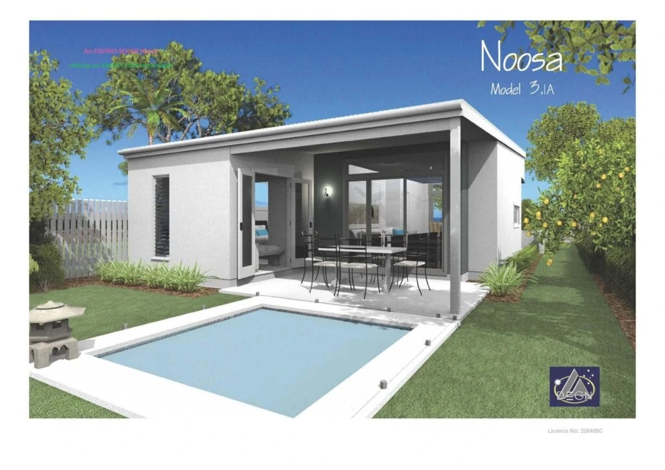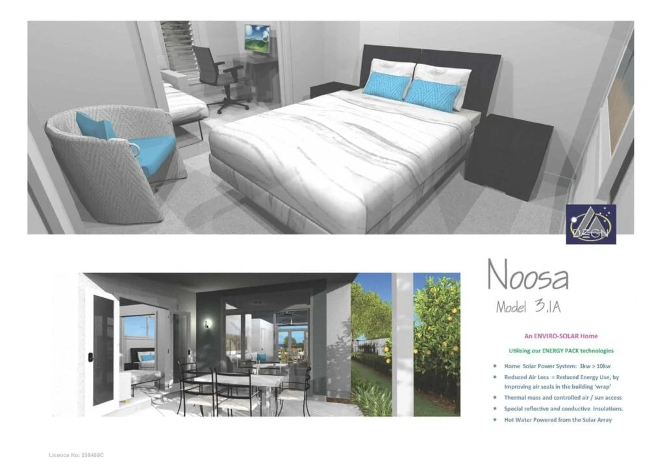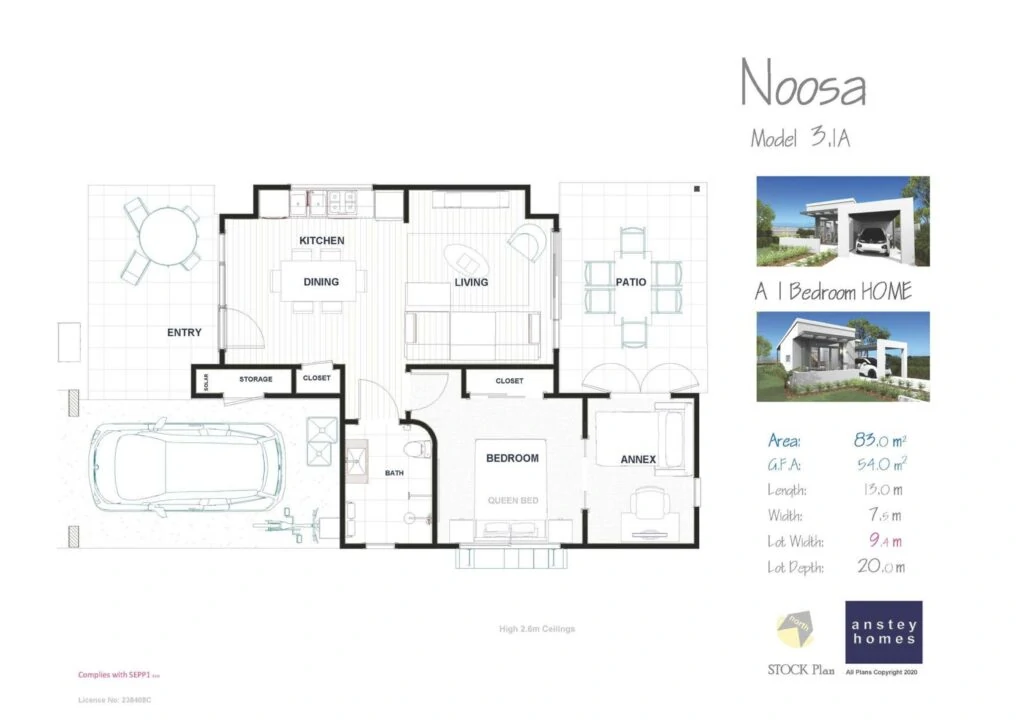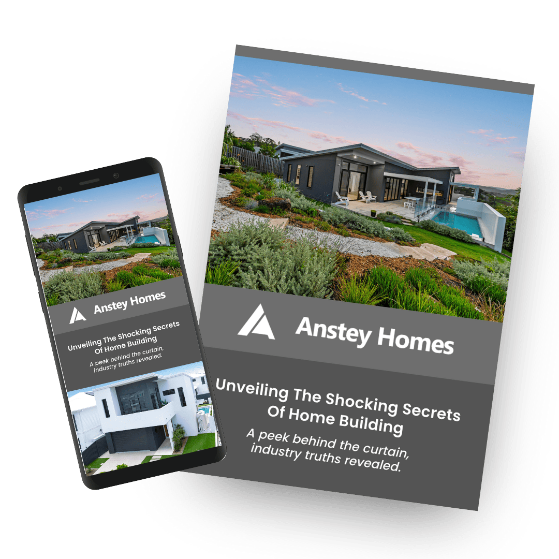-
Introduction
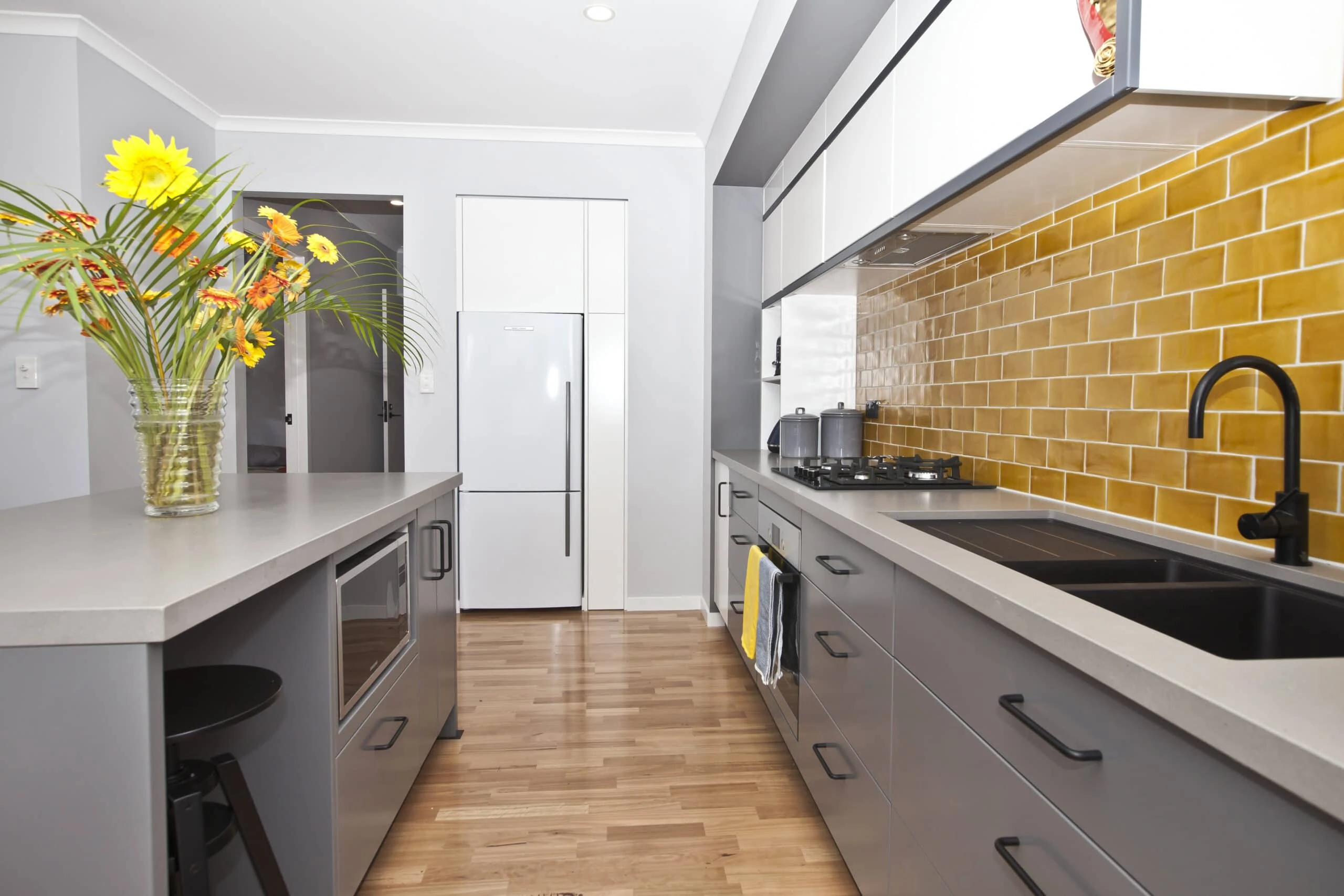
Unlike Tiny Homes, Micro Homes (<100m2) are real homes. They meet the requirements of the Building Code of Australia and so micro homes can be built as permanent homes.
Micro homes are cost effective and environmentally conscious. They do not need an expensive chassis, wheels and floor system. They can be built using a thermal mass concrete floor to help stabilize internal temperatures and reduce energy consumption.
ADzGN: offers Modular Homes that can be expanded to accommodate growing families and other household groups.
-
Bangalow 1.2
Bangalow
Model 1.2
An Enviro-Solar home utilising our energy pack technologies.
A 2 Bedroom Home.
Floor Area: 89m2
GFA: 60m2
Length: 10.4m
Width: 9.5m
Lot Width: 11.5m
Lot Depth: 18m- Home Solar Power System: 3kw > 10kw
- Reduced Air Loss = Reduced Energy Use, by improving air seals in the building ‘wrap’
- Thermal mass and controlled air / sun access
- Special reflective and conductive insulations
- Hot water powered from the solar array
A traditional farmhouse with 2.7m ceilings, built just as we have built for over 30 years/ It can be built on a timber (bearer and joist) platform or on a raised concrete slab.
-
-
Seaview 1.2
Seaview
Model 1.2
An Enviro-Solar home utilising our energy pack technologies.
A 2 Bedroom Home.
Floor Area: 99m2
GFA: 85m2
Length: 13.8m
Width: 10.5m
Lot Width: 10.6m
Lot Depth: 17m -
-
Byron 4.3
Byron
Model 4.3
An Enviro-Solar home utilising our energy pack technologies.
A 3 Bedroom Home.
Floor Area: 98.7m2
GFA: 84.9m2
Length: 14.6m
Width: 8.2m
Lot Width: 10m
Lot Depth: 26m- Home Solar Power System: 3kw > 10kw
- Reduced Air Loss = Reduced Energy Use, by improving air seals in the building ‘wrap’
- Thermal mass and controlled air / sun access
- Special reflective and conductive insulations
- Hot water powered from the solar array
-
-
Noosa 4.2
Noosa
Model 4.2
An Enviro-Solar home utilising our energy pack technologies.
A 2 Bedroom Home.
Floor Area: 76m2
GFA: 59.6m2
Length: 11.6m
Width: 8.2m
Lot Width: 10m
Lot Depth: 24m- Home Solar Power System: 3kw > 10kw
- Reduced Air Loss = Reduced Energy Use, by improving air seals in the building ‘wrap’
- Thermal mass and controlled air / sun access
- Special reflective and conductive insulations
- Hot water powered from the solar array
-
-
Kara 1.3
Kara
Model 1.3
An Enviro-Solar home utilising our energy pack technologies.
A 3 Bedroom Home.
Floor Area: 77m2
GFA: 60m2
Length: 12.3m
Width: 6.7m
Lot Width: 8.5m
Lot Depth: 19m- Home Solar Power System: 3kw > 10kw
- Reduced Air Loss = Reduced Energy Use, by improving air seals in the building ‘wrap’
- Thermal mass and controlled air / sun access
- Special reflective and conductive insulations
- Hot water powered from the solar array
-
-
Noosa 3.1A
Noosa
Model 3.1A
An Enviro-Solar home utilising our energy pack technologies.
A 1 Bedroom Home.
Floor Area: 83m2
GFA: 54m2
Length: 13m
Width: 7.5m
Lot Width: 9.4m
Lot Depth: 20m- Home Solar Power System: 3kw > 10kw
- Reduced Air Loss = Reduced Energy Use, by improving air seals in the building ‘wrap’
- Thermal mass and controlled air / sun access
- Special reflective and conductive insulations
- Hot water powered from the solar array
-

