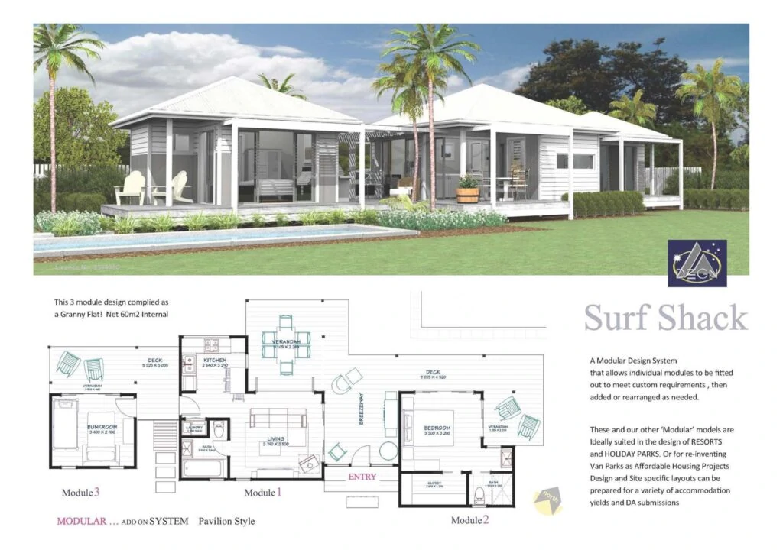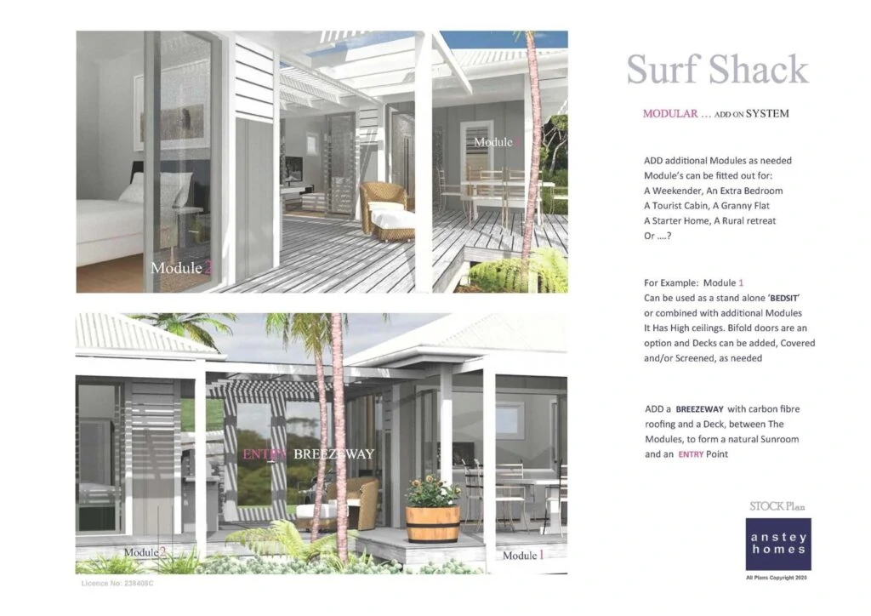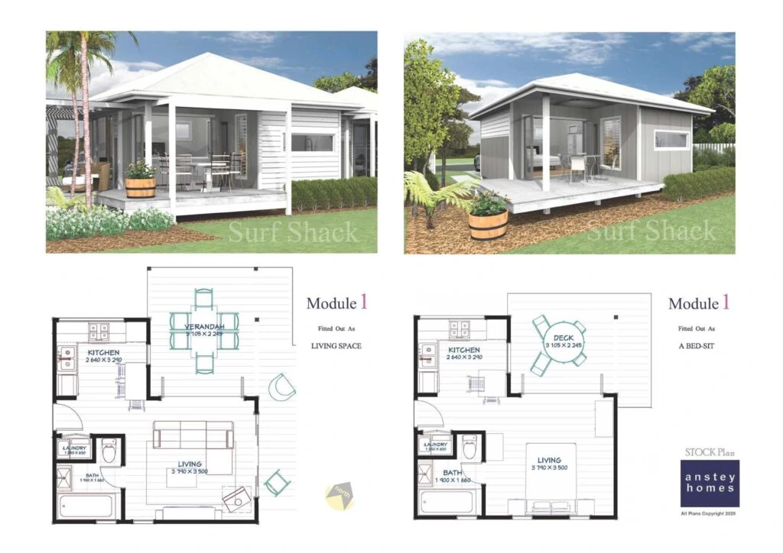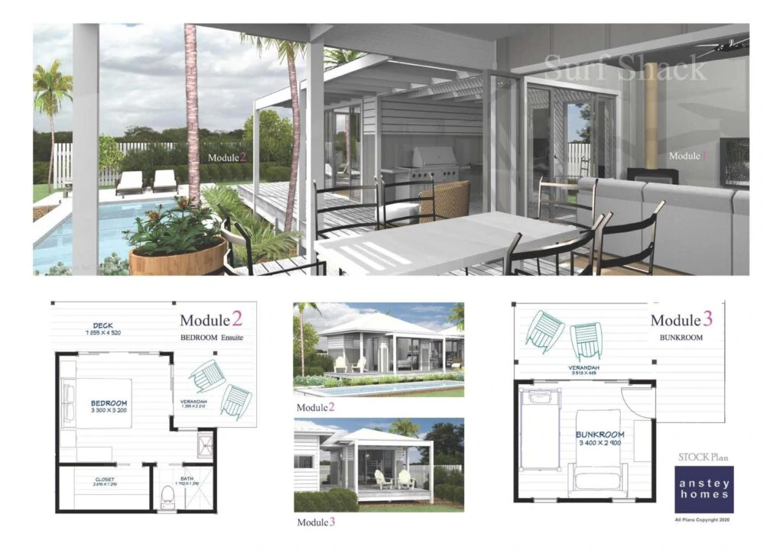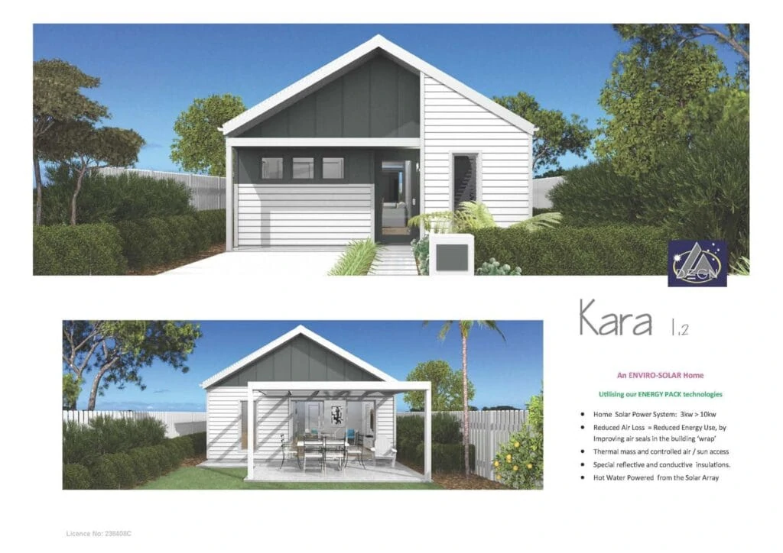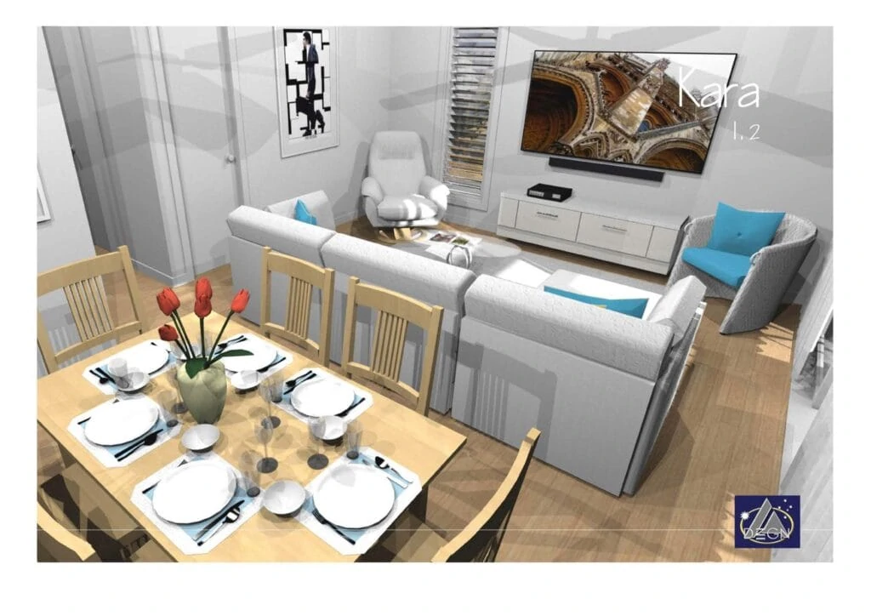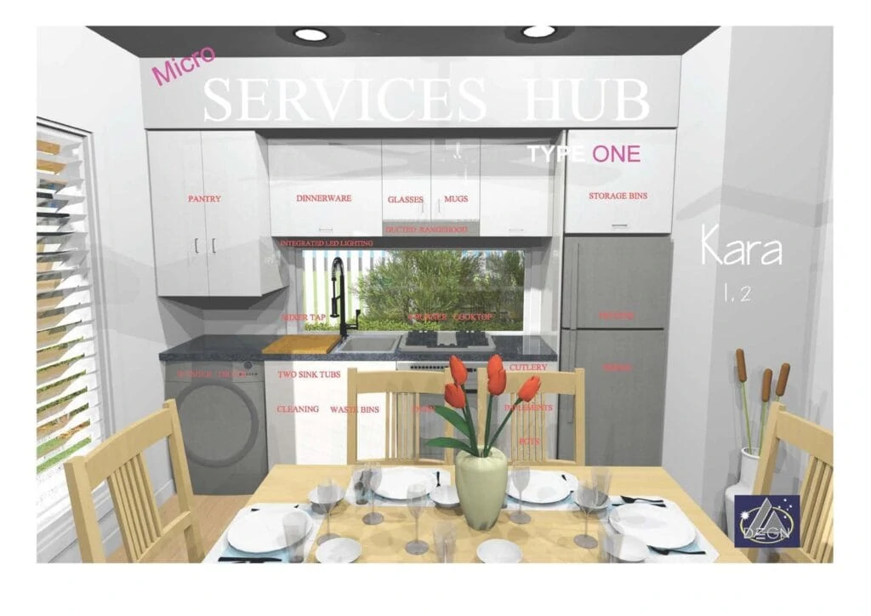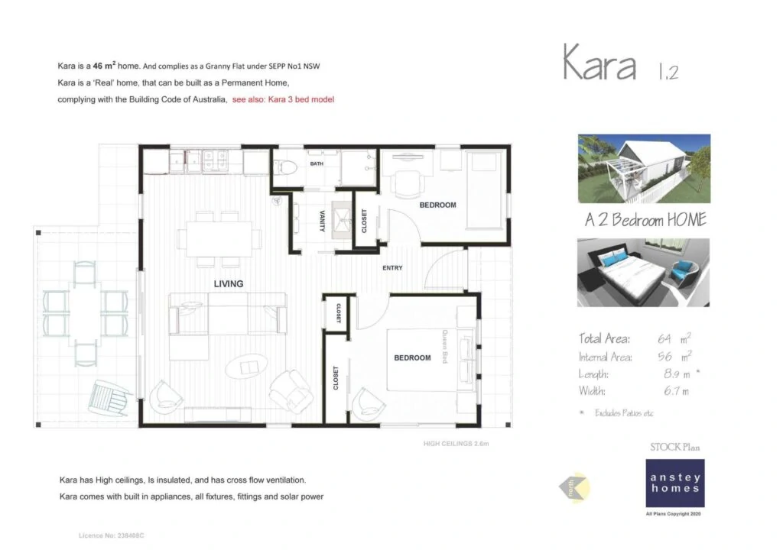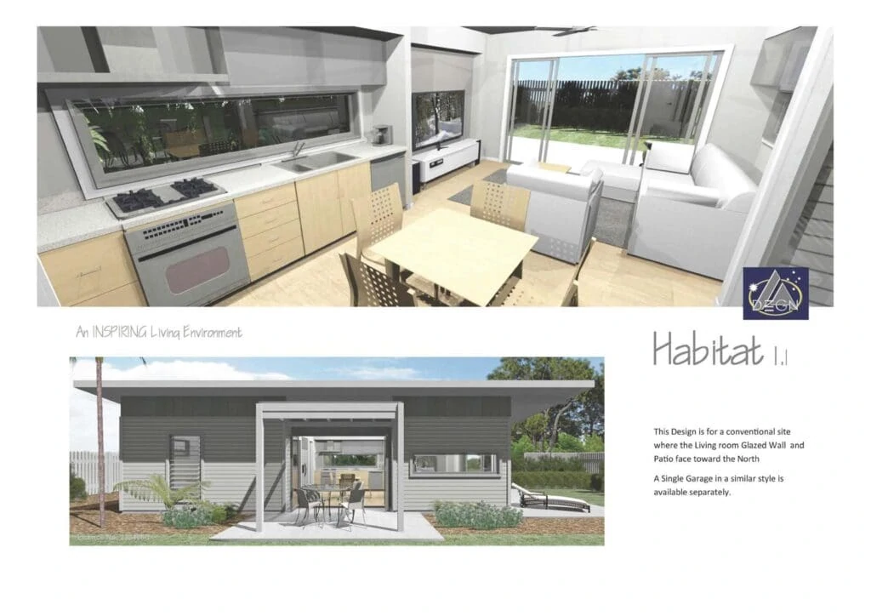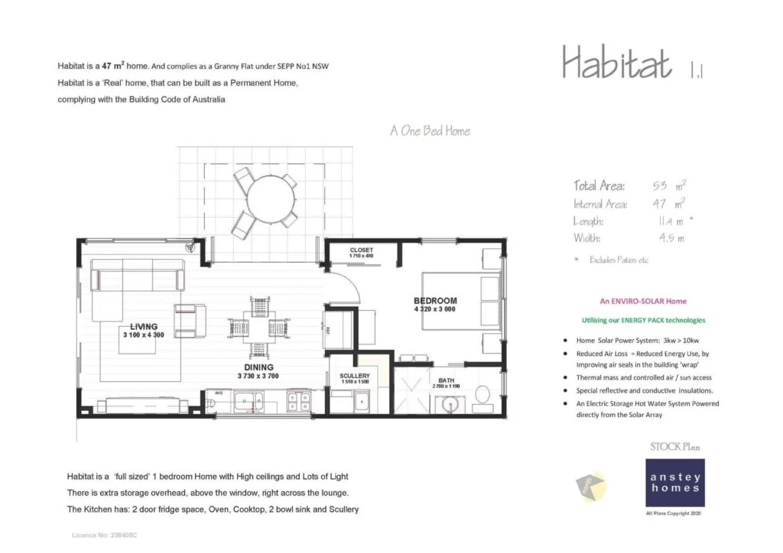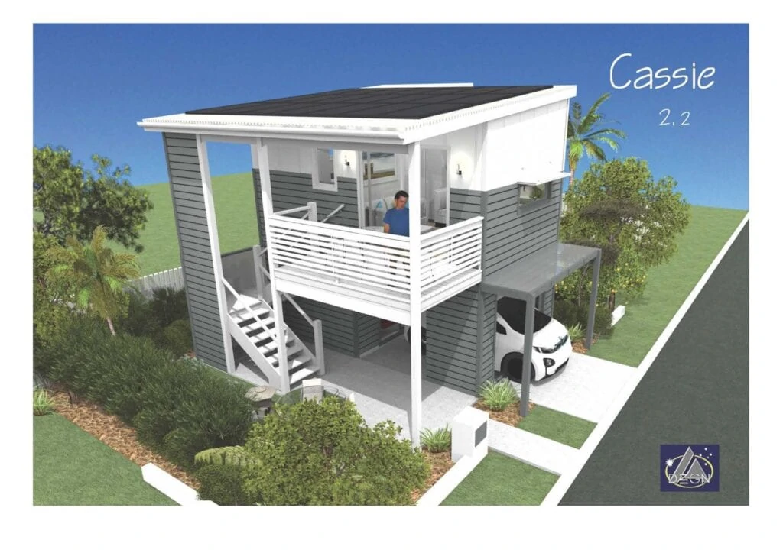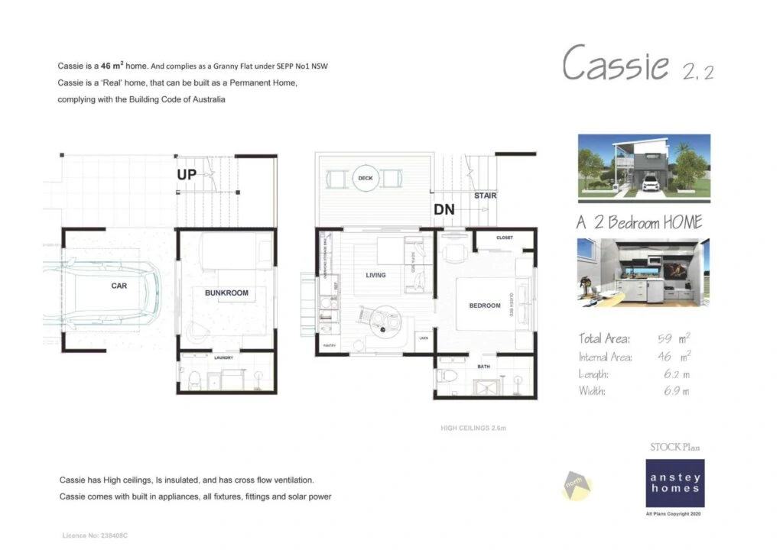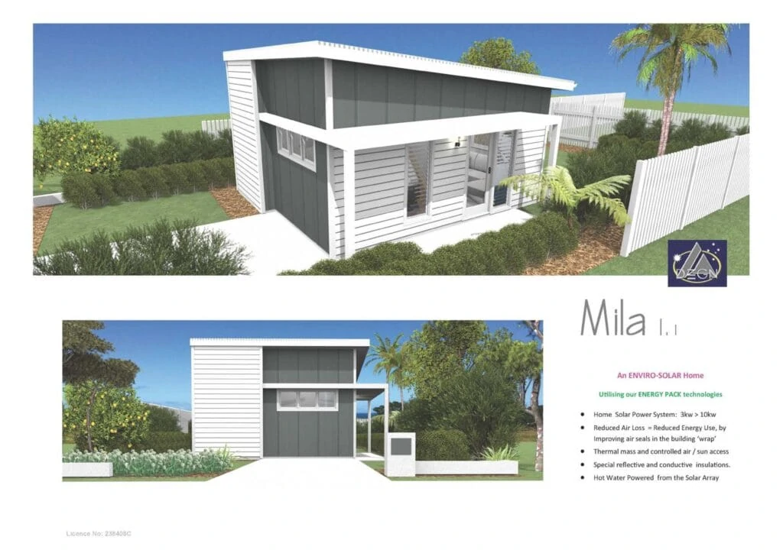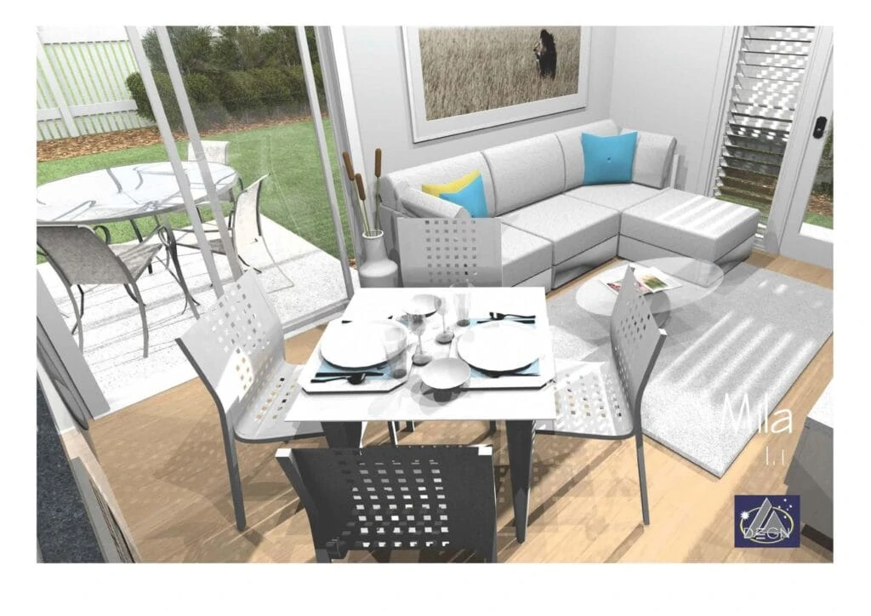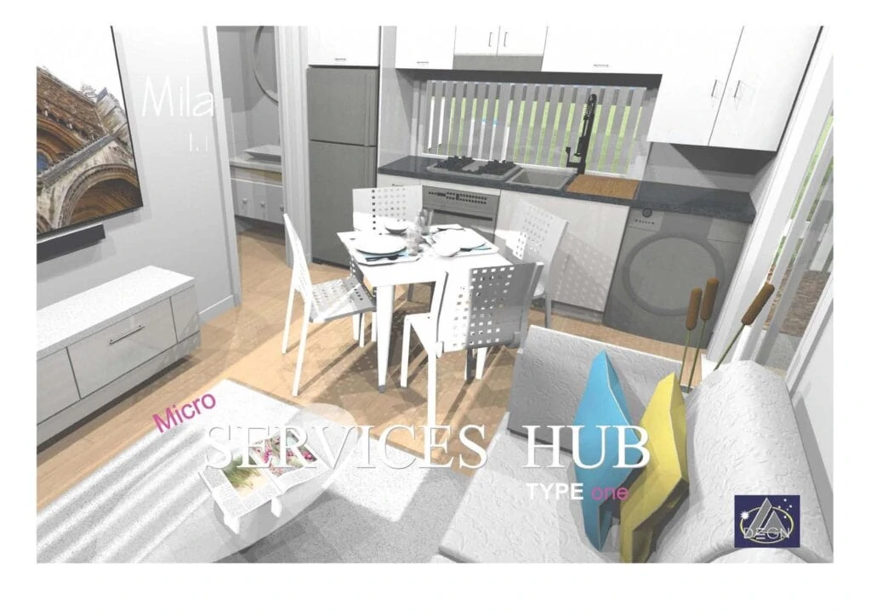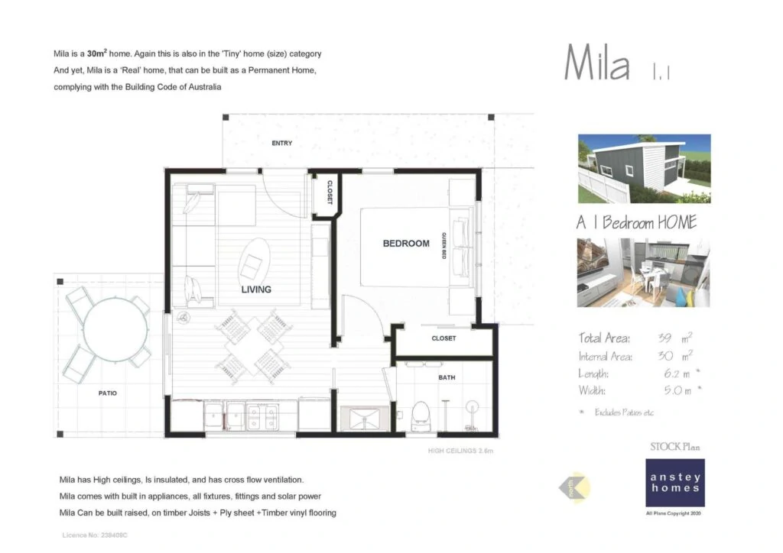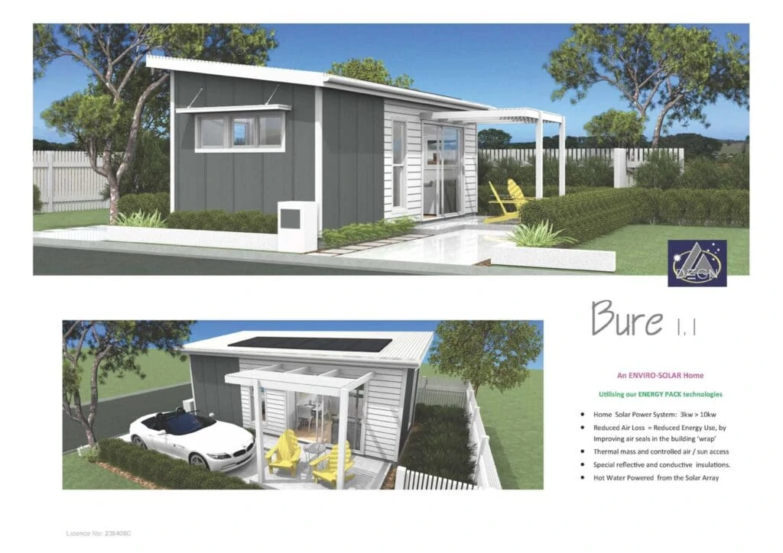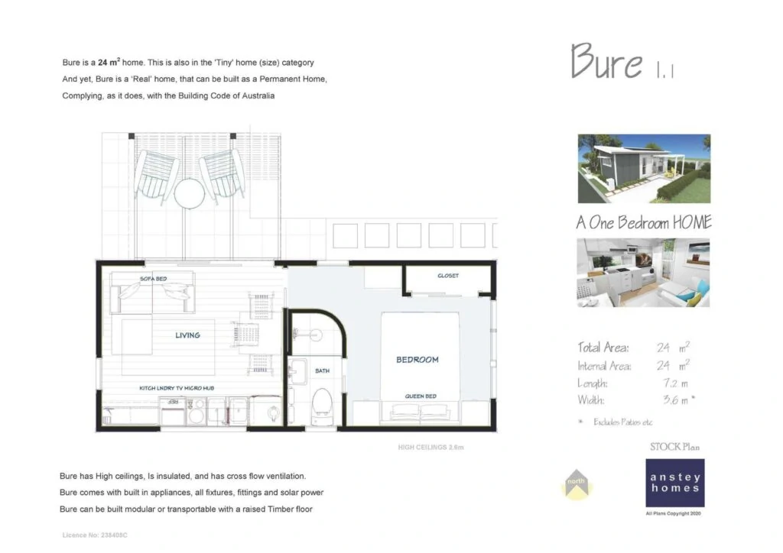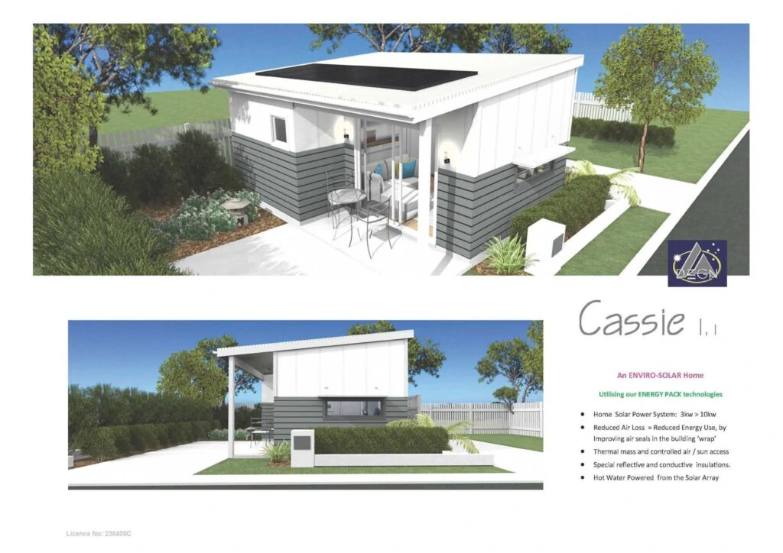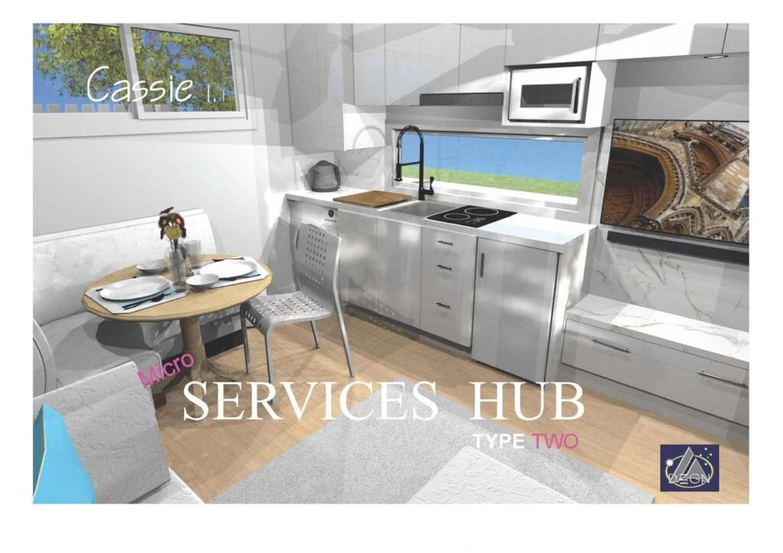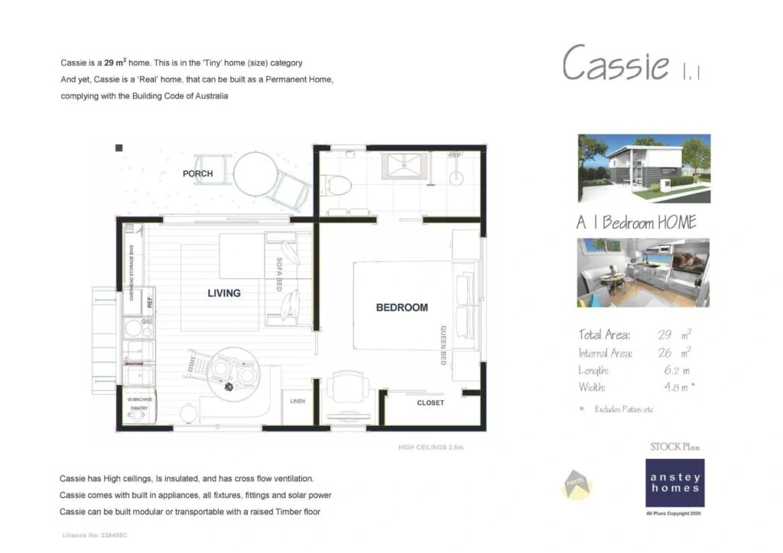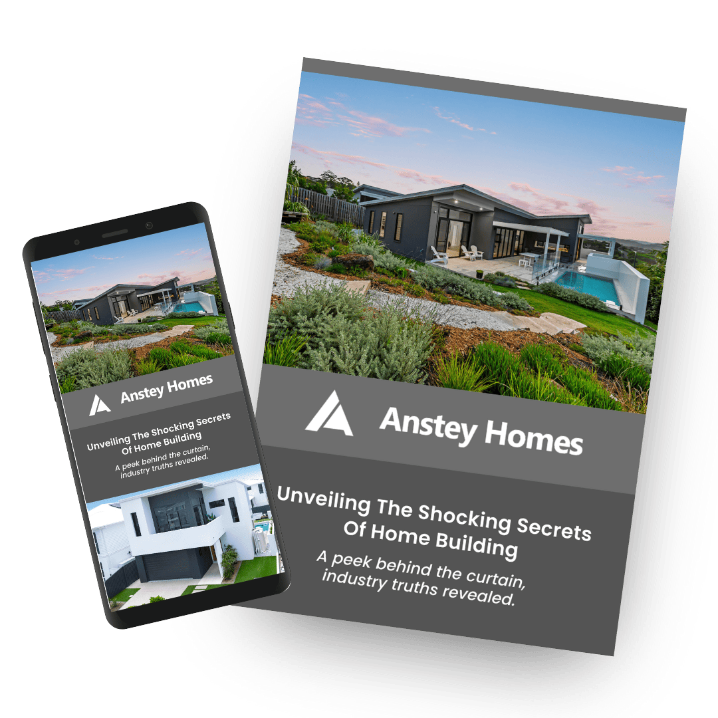-
Introduction
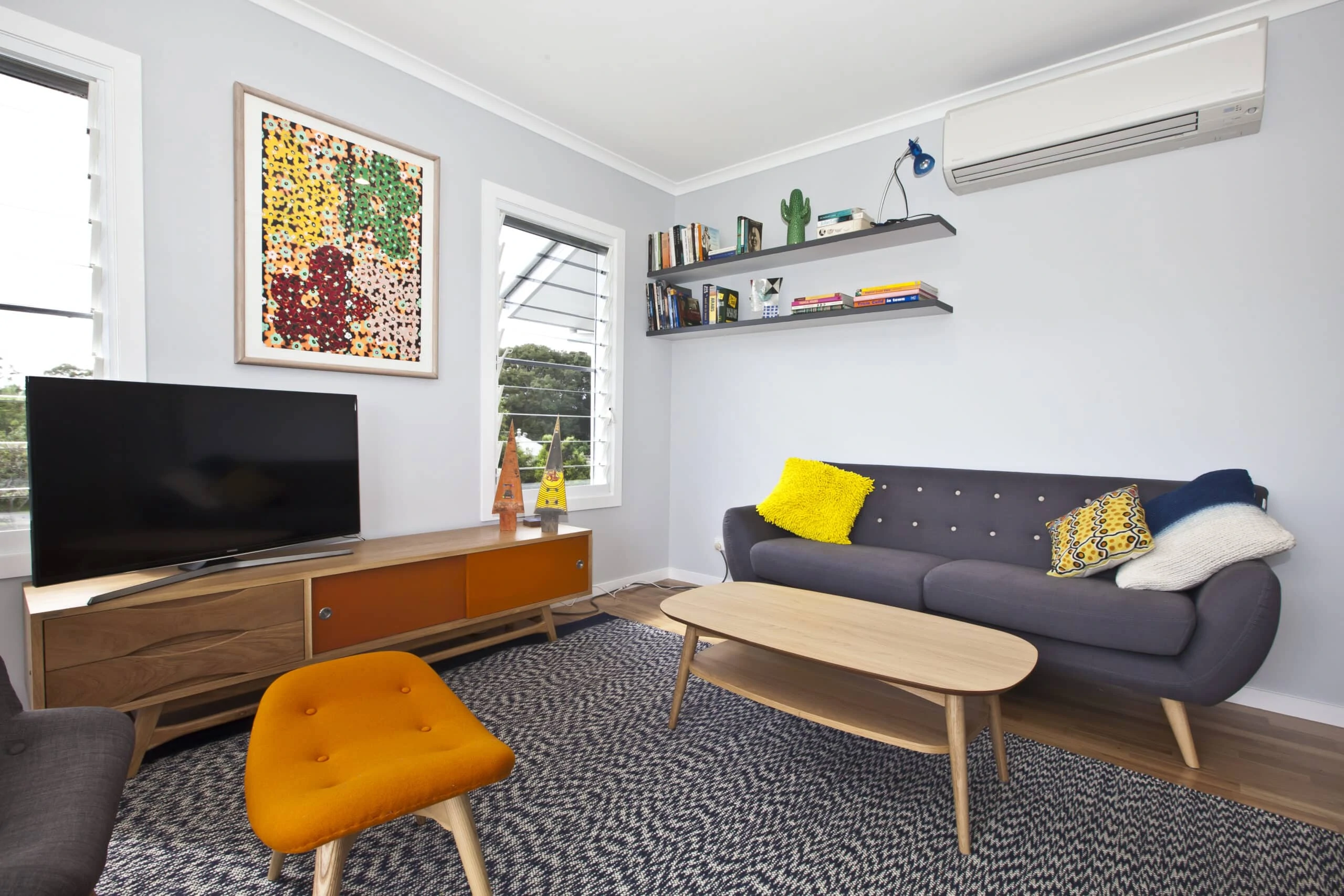
Unlike Tiny Homes, Micro Homes (<100m2) are real homes. They meet the requirements of the Building Code of Australia and so micro homes can be built as permanent homes.
Micro homes are cost effective and environmentally conscious. They do not need an expensive chassis, wheels and floor system. They can be built using a thermal mass concrete floor to help stabilize internal temperatures and reduce energy consumption.
ADzGN: offers Modular Homes that can be expanded to accommodate growing families and other household groups.
-
Surf Shack
Surf Shack
This 2 module design complied as a Granny Flat. Net 60m2 Internal.
A modular design system that allows individual modules to be fitted out to meet custom requirements, then added or rearranged as needed. These and our other ‘modular’ models are ideally suited in the design of resorts and holiday parks. Or for reinventing van parks as affordable hosing projects. Design and site specific layouts can be prepared for a variety of accommodation yields and DA submissions.
Add additional modules as needed. Modules can be fitted out for: a weekender, an extra bedroom, a tourist cabin, a granny flat, a starter home or a rural retreat.
For Example: Module 1 can be used as a stand alone ‘bedsit’ or combined with additional modules. It has high ceilings. Bifold doors are an option and decks can be added, covered and/or screened as needed. Add a breezeway with carbon fire roofing and a deck between the modules to form a natural sunroom and an entry point.
-
-
Kara 1.2
Kara
Model 1.2
An Enviro-Solar home utilising our energy pack technologies.
A 2 Bedroom Home.
Total Area: 64m2
Internal Area: 56m2
Length: 8.9m
Width: 6.7m*Excludes patios
- Home Solar Power System: 3kw > 10kw
- Reduced Air Loss = Reduced Energy Use, by improving air seals in the building ‘wrap’
- Thermal mass and controlled air / sun access
- Special reflective and conductive insulations
- Hot water powered from the solar array
Kara is a 46m2 home. And complies as a Granny Flat under SEPP No1 NSW. Kara is a ‘real’ home that can be built as a permanent home, complying with the building code of Australia. Kara has high ceilings, is insulated and has cross flow ventilation. Kara comes with built in appliances, all fixtures, fittings and solar power.
-
-
Habitat 1.1
Habitat
Model 1.1
An Enviro-Solar home utilising our energy pack technologies.
A 1 Bedroom Home.
Total Area: 53m2
Internal Area: 47m2
Length: 11.4m
Width: 4.5m*Excludes patios
- Home Solar Power System: 3kw > 10kw
- Reduced Air Loss = Reduced Energy Use, by improving air seals in the building ‘wrap’
- Thermal mass and controlled air / sun access
- Special reflective and conductive insulations
- An electric storage hot water system powered directly from the solar array
This design is for a conventional site where the living room glazed wall and patio face toward the north. A single garage in a similar style is available separately. Habitat is a 47m2 home. And complies as a Granny Flat under SEPP No1 NSW. Habitat is a ‘real’ home that can be built as a permanent home, complying with the building code of Australia. Habitat is a ‘full-sized’ one bedroom home with high ceilings and lots of light. There is extra storage overhead, above the window, right across the lounge. The kitchen has a two door fridge space, oven, cooktop, two bowl sink and scullery.
-
-
Cassie 2.2
Cassie
Model 2.2
Cassie is a 46m2 home. And complies as a Granny Flat under SEPP No1 NSW.
A 2 Bedroom Home.
Total Area: 59m2
Internal Area: 46m2
Length: 6.2m
Width: 6.9mCassie a is a ‘real’ home that can be built as a permanent home, complying with the building code of Australia. Cassie has high ceilings, is insulated and has cross flow ventilation. Cassie comes with built in appliances, all fixtures, fittings and solar power.
-
-
Mila 1.1
Mila
Model 1.1
An Enviro-Solar home utilising our energy pack technologies.
A 1 Bedroom Home.
Total Area: 39m2
Internal Area: 30m2
Length: 6.2m
Width: 5m*Excludes patios
- Home Solar Power System: 3kw > 10kw
- Reduced Air Loss = Reduced Energy Use, by improving air seals in the building ‘wrap’
- Thermal mass and controlled air / sun access
- Special reflective and conductive insulations
- Hot water powered from the solar array
Mila is a 30m2 home. Again, this is also in the ‘tiny’ home (size) category. And yet, Mila is a ‘real’ home that can be built as a permanent home, complying with the building code of Australia. Mila has high ceilings, is insulated and has cross flow ventilation. Mila comes with built in appliances, all fixtures, fittings and solar power. Mila can be built raised, on timber joists and ply sheet and timber vinyl flooring.
-
-
Bure 1.1
Bure
Model 1.1
An Enviro-Solar home utilising our energy pack technologies.
A 1 Bedroom Home.
Total Area: 24m2
Internal Area: 24m2
Length: 7.2m
Width: 3.6m*Excludes patios
- Home Solar Power System: 3kw > 10kw
- Reduced Air Loss = Reduced Energy Use, by improving air seals in the building ‘wrap’
- Thermal mass and controlled air / sun access
- Special reflective and conductive insulations
- Hot water powered from the solar array
Bure is a 24m2 home. This is in the ‘tiny’ home (size) category. And yet, Bure is a ‘real’ home that can be built as a permanent home, complying with the building code of Australia. Bure has high ceilings, is insulated and has cross flow ventilation. Bure comes with built in appliances, all fixtures, fittings and solar power. Cassie can be built modular or transportable with a raised timber floor.
-
-
Cassie 1.1
Cassie
Model 1.1
An Enviro-Solar home utilising our energy pack technologies.
A 1 Bedroom Home.
Total Area: 29m2
Internal Area: 26m2
Length: 6.2m
Width: 4.8m*Excludes patios
- Home Solar Power System: 3kw > 10kw
- Reduced Air Loss = Reduced Energy Use, by improving air seals in the building ‘wrap’
- Thermal mass and controlled air / sun access
- Special reflective and conductive insulations
- Hot water powered from the solar array
Cassie is a 29m2 home. This is in the ‘tiny’ home (size) category. And yet, Cassie is a ‘real’ home that can be built as a permanent home, complying with the building code of Australia. Cassie has high ceilings, is insulated and has cross flow ventilation. Cassie comes with built in appliances, all fixtures, fittings and solar power. Cassie can be built modular or transportable with a raised timber floor.
-

